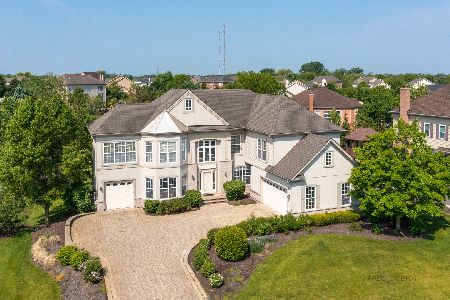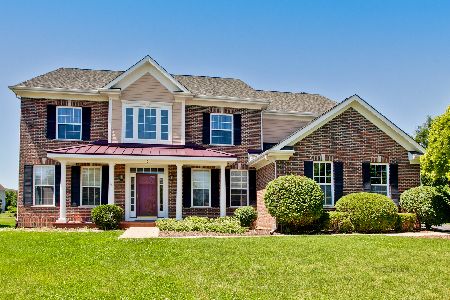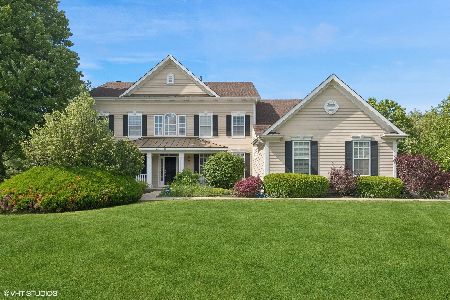15 Forest View Drive, Hawthorn Woods, Illinois 60047
$610,000
|
Sold
|
|
| Status: | Closed |
| Sqft: | 6,276 |
| Cost/Sqft: | $104 |
| Beds: | 5 |
| Baths: | 5 |
| Year Built: | 2001 |
| Property Taxes: | $16,360 |
| Days On Market: | 5301 |
| Lot Size: | 0,55 |
Description
Stunning 4-5 Bedroom/4.1 bath-over 62oo sq ft w/newly re-finished(1st flr) hardwood floors t-out! Liv/Din rms-Cathedral Family rm w/dual sided fireplace-opens to Den!Granite/maple kitchen/brkfst rm w/S/S appls,center island-butlers pantry!Mstr ste w/luxury bath,WIC & tray ceils!3 guest beds-1 is a ste!Full w-out finished basement w/rec rm,2nd kitchen-EAS,sauna,granite bath w/steam shower,ofc & bed 5!Lot w/patio-deck!
Property Specifics
| Single Family | |
| — | |
| Colonial | |
| 2001 | |
| Full | |
| CUSTOM | |
| Yes | |
| 0.55 |
| Lake | |
| The Summit | |
| 450 / Annual | |
| None | |
| Private Well | |
| Public Sewer | |
| 07861434 | |
| 14031030070000 |
Nearby Schools
| NAME: | DISTRICT: | DISTANCE: | |
|---|---|---|---|
|
Grade School
Fremont Elementary School |
79 | — | |
|
Middle School
Fremont Middle School |
79 | Not in DB | |
|
High School
Adlai E Stevenson High School |
125 | Not in DB | |
Property History
| DATE: | EVENT: | PRICE: | SOURCE: |
|---|---|---|---|
| 23 Sep, 2011 | Sold | $610,000 | MRED MLS |
| 29 Jul, 2011 | Under contract | $649,900 | MRED MLS |
| 20 Jul, 2011 | Listed for sale | $649,900 | MRED MLS |
| 26 Jun, 2023 | Sold | $825,000 | MRED MLS |
| 27 May, 2023 | Under contract | $799,000 | MRED MLS |
| 25 May, 2023 | Listed for sale | $799,000 | MRED MLS |
Room Specifics
Total Bedrooms: 5
Bedrooms Above Ground: 5
Bedrooms Below Ground: 0
Dimensions: —
Floor Type: Hardwood
Dimensions: —
Floor Type: Hardwood
Dimensions: —
Floor Type: Hardwood
Dimensions: —
Floor Type: —
Full Bathrooms: 5
Bathroom Amenities: Whirlpool,Separate Shower,Double Sink,Full Body Spray Shower
Bathroom in Basement: 1
Rooms: Kitchen,Bedroom 5,Breakfast Room,Den,Eating Area,Exercise Room,Recreation Room,Sitting Room,Walk In Closet
Basement Description: Finished
Other Specifics
| 3 | |
| — | |
| Brick | |
| Deck, Brick Paver Patio | |
| Landscaped,Pond(s),Water View | |
| 105X226X120X206 | |
| — | |
| Full | |
| Vaulted/Cathedral Ceilings, Sauna/Steam Room, Bar-Wet, Hardwood Floors, In-Law Arrangement, First Floor Laundry | |
| Double Oven, Microwave, Dishwasher, Refrigerator, Washer, Dryer, Disposal | |
| Not in DB | |
| Street Lights, Street Paved | |
| — | |
| — | |
| Double Sided, Gas Log, Gas Starter |
Tax History
| Year | Property Taxes |
|---|---|
| 2011 | $16,360 |
| 2023 | $17,781 |
Contact Agent
Nearby Similar Homes
Nearby Sold Comparables
Contact Agent
Listing Provided By
RE/MAX Top Performers









