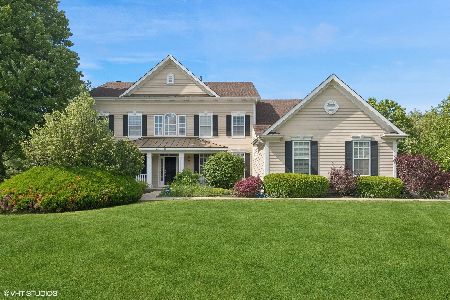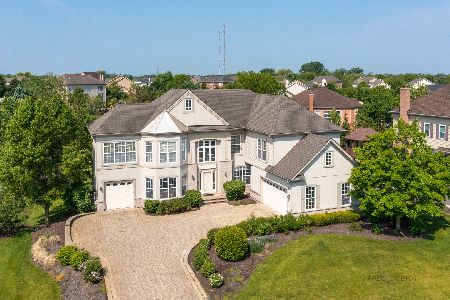34 Deerfield Drive, Hawthorn Woods, Illinois 60047
$552,500
|
Sold
|
|
| Status: | Closed |
| Sqft: | 3,644 |
| Cost/Sqft: | $158 |
| Beds: | 4 |
| Baths: | 4 |
| Year Built: | 2000 |
| Property Taxes: | $15,579 |
| Days On Market: | 2849 |
| Lot Size: | 0,60 |
Description
This remodeled 3644 square foot beauty on a large lot greets you with a light and airy two story foyer. The exterior features brick and siding with a three car side load garage. Dressed in neutral tones throughout along with over sized white trim. Celebrate holidays in your dining room featuring crown molding and chair rail. The kitchen is a chef's dream come true with its large island, bright white cabinets with decorative molding, granite counters, goose neck faucet, stainless appliances complete with a double oven. Bill night will be a breeze from your built in desk in the kitchen with recessed lighting. All this and a butlers pantry and a first floor office. Watch your favorite programs in your two story family room with a fireplace for those cold winters. The curved staircase leads you to your master with grand double doors, a tray ceiling and walk in closet. The master bath boasts a large tub with jets, dual vanity and stone counters. Second bedroom with en suite. Will not last!
Property Specifics
| Single Family | |
| — | |
| — | |
| 2000 | |
| Full | |
| — | |
| No | |
| 0.6 |
| Lake | |
| — | |
| 500 / Annual | |
| Other | |
| Private Well | |
| Other | |
| 09907720 | |
| 14031040010000 |
Property History
| DATE: | EVENT: | PRICE: | SOURCE: |
|---|---|---|---|
| 29 May, 2018 | Sold | $552,500 | MRED MLS |
| 26 Apr, 2018 | Under contract | $574,900 | MRED MLS |
| 6 Apr, 2018 | Listed for sale | $574,900 | MRED MLS |
Room Specifics
Total Bedrooms: 4
Bedrooms Above Ground: 4
Bedrooms Below Ground: 0
Dimensions: —
Floor Type: —
Dimensions: —
Floor Type: —
Dimensions: —
Floor Type: —
Full Bathrooms: 4
Bathroom Amenities: Whirlpool,Separate Shower,Double Sink
Bathroom in Basement: 0
Rooms: Den
Basement Description: Unfinished
Other Specifics
| 3 | |
| — | |
| Asphalt | |
| Patio, Storms/Screens | |
| — | |
| 26136 SF | |
| — | |
| Full | |
| Vaulted/Cathedral Ceilings | |
| Double Oven, Microwave, Dishwasher, Refrigerator, Disposal, Cooktop | |
| Not in DB | |
| Sidewalks, Street Lights, Street Paved | |
| — | |
| — | |
| Gas Starter |
Tax History
| Year | Property Taxes |
|---|---|
| 2018 | $15,579 |
Contact Agent
Nearby Similar Homes
Nearby Sold Comparables
Contact Agent
Listing Provided By
Chase Real Estate, LLC








