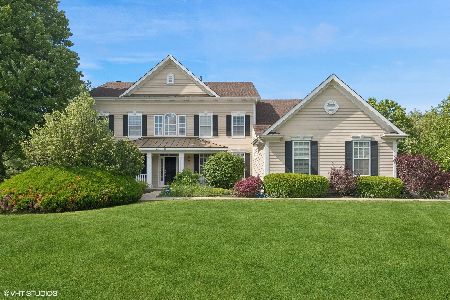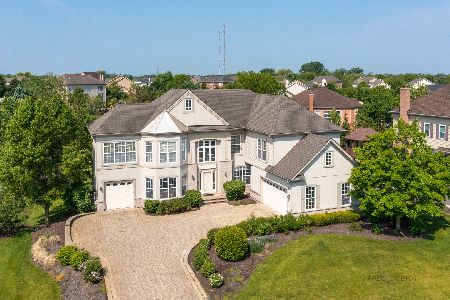39 Deerfield Drive, Hawthorn Woods, Illinois 60047
$532,000
|
Sold
|
|
| Status: | Closed |
| Sqft: | 3,510 |
| Cost/Sqft: | $157 |
| Beds: | 4 |
| Baths: | 5 |
| Year Built: | 2000 |
| Property Taxes: | $14,409 |
| Days On Market: | 4323 |
| Lot Size: | 0,00 |
Description
Awesome 2 story foyer, dual staircases. Hardwood floors in foyer, kitchen and breakfast room. 9' ceilings through-out the 1st floor. Sun-kissed Florida room. Kitchen features all stainless steel appliances. 1st floor laundry. Spacious Master suite with walk-in closet. 4th bedroom has ensuite bath. Full finished basement with 1/2 bath. New Furnace & A/C in 2013. Located in Stevenson High School district.
Property Specifics
| Single Family | |
| — | |
| Traditional | |
| 2000 | |
| Full | |
| DALTON | |
| No | |
| — |
| Lake | |
| The Summit | |
| 425 / Annual | |
| Insurance | |
| Private Well | |
| Public Sewer | |
| 08565609 | |
| 14031020080000 |
Nearby Schools
| NAME: | DISTRICT: | DISTANCE: | |
|---|---|---|---|
|
Grade School
Fremont Elementary School |
79 | — | |
|
Middle School
Fremont Middle School |
79 | Not in DB | |
|
High School
Adlai E Stevenson High School |
125 | Not in DB | |
Property History
| DATE: | EVENT: | PRICE: | SOURCE: |
|---|---|---|---|
| 2 Jul, 2014 | Sold | $532,000 | MRED MLS |
| 8 Jun, 2014 | Under contract | $549,900 | MRED MLS |
| — | Last price change | $562,500 | MRED MLS |
| 24 Mar, 2014 | Listed for sale | $562,500 | MRED MLS |
| 21 Oct, 2024 | Sold | $801,000 | MRED MLS |
| 18 Sep, 2024 | Under contract | $834,900 | MRED MLS |
| — | Last price change | $848,750 | MRED MLS |
| 20 May, 2024 | Listed for sale | $875,000 | MRED MLS |
Room Specifics
Total Bedrooms: 4
Bedrooms Above Ground: 4
Bedrooms Below Ground: 0
Dimensions: —
Floor Type: Carpet
Dimensions: —
Floor Type: Carpet
Dimensions: —
Floor Type: Carpet
Full Bathrooms: 5
Bathroom Amenities: Whirlpool,Separate Shower,Double Sink
Bathroom in Basement: 1
Rooms: Breakfast Room,Office,Play Room,Recreation Room,Heated Sun Room
Basement Description: Finished
Other Specifics
| 3 | |
| Concrete Perimeter | |
| Asphalt | |
| Patio | |
| — | |
| 63X85X181X199X168 | |
| Unfinished | |
| Full | |
| Vaulted/Cathedral Ceilings, Hardwood Floors, First Floor Laundry | |
| Double Oven, Microwave, Dishwasher, Refrigerator, Washer, Dryer, Disposal | |
| Not in DB | |
| Street Paved | |
| — | |
| — | |
| Attached Fireplace Doors/Screen, Gas Starter |
Tax History
| Year | Property Taxes |
|---|---|
| 2014 | $14,409 |
| 2024 | $15,232 |
Contact Agent
Nearby Similar Homes
Nearby Sold Comparables
Contact Agent
Listing Provided By
Kreuser & Seiler LTD








