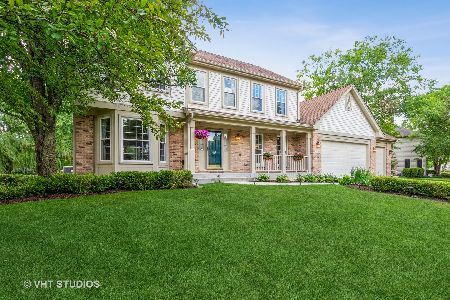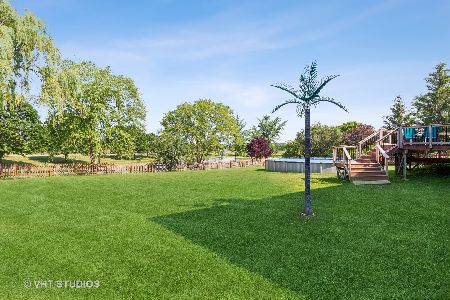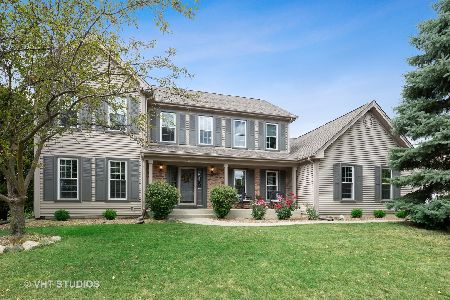15 Haverford Court, Algonquin, Illinois 60102
$480,000
|
Sold
|
|
| Status: | Closed |
| Sqft: | 2,900 |
| Cost/Sqft: | $165 |
| Beds: | 4 |
| Baths: | 4 |
| Year Built: | 1995 |
| Property Taxes: | $9,419 |
| Days On Market: | 1309 |
| Lot Size: | 0,25 |
Description
Shows like a model! Great cul-de-sac location! 2-story foyer with custom wainscoting, chair rail and crown molding! Gourmet eat-in kitchen with custom white cabinetry with crown molding, center island with cooktop, tile backsplash, stainless steel appliances, planning desk and walk-in pantry! Separate formal dining room with crown molding, wainscoting and butler bar! Cozy family room with vaulted ceilings and floor to ceiling brick fireplace with accent lighting! Open concept living room with cathedral ceiling, crown molding and large 1/2 round window! Convenient 1st floor laundry! Spacious master bedroom with vaulted ceilings, crown molding and plant shelf and private upgraded bath with whirlpool tub, oversized walk-in shower with body sprayers and dual sink vanity! Gracious size secondary bedrooms! Huge loft overlooks family room! Full finished basement with rec room with extra recessed lighting, billiards area, full bath and French doors leading to the 5th bedroom! New LG washer & dryer 2020! Maintenance free Trex custom deck with integrated lighting! Separate concrete patio with pergola! Firepit! Great location close to the Randall Rd corridor, shopping and restaurants!
Property Specifics
| Single Family | |
| — | |
| — | |
| 1995 | |
| — | |
| WALRIDGE | |
| No | |
| 0.25 |
| Kane | |
| Willoughby Farms Estates | |
| 0 / Not Applicable | |
| — | |
| — | |
| — | |
| 11438936 | |
| 0305276008 |
Property History
| DATE: | EVENT: | PRICE: | SOURCE: |
|---|---|---|---|
| 28 Jul, 2022 | Sold | $480,000 | MRED MLS |
| 25 Jun, 2022 | Under contract | $479,900 | MRED MLS |
| 22 Jun, 2022 | Listed for sale | $479,900 | MRED MLS |
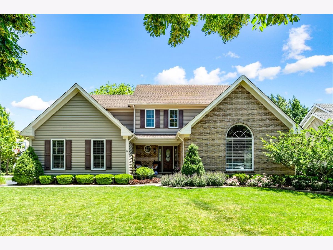
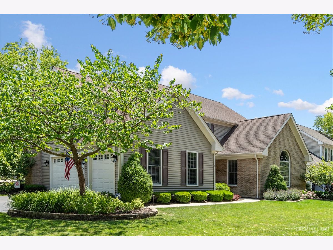
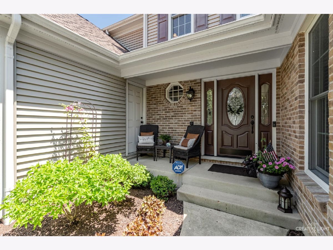
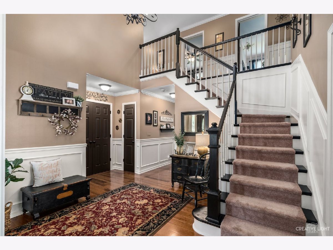
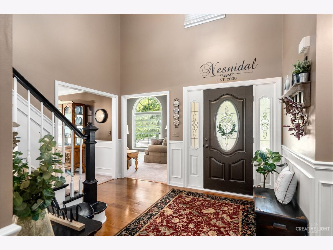
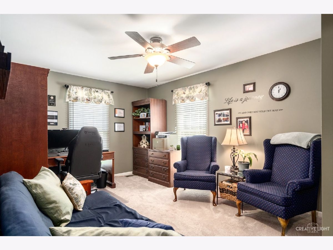
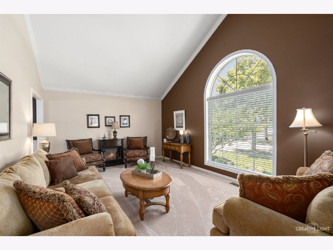
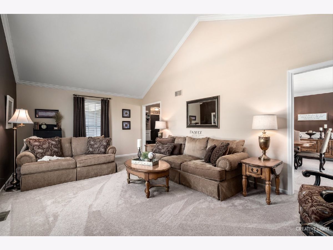
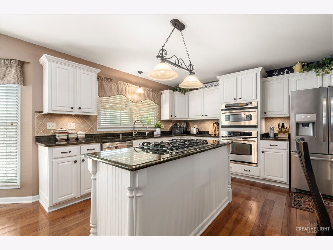
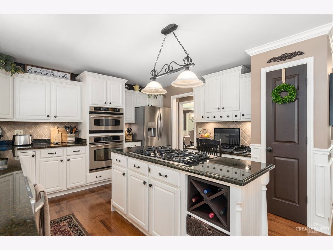
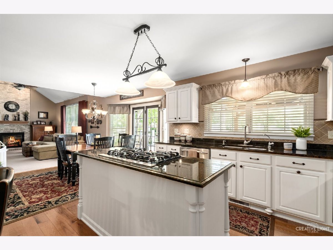
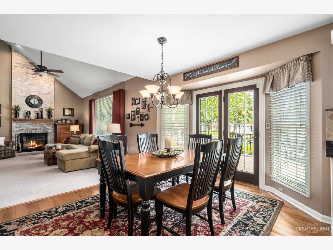
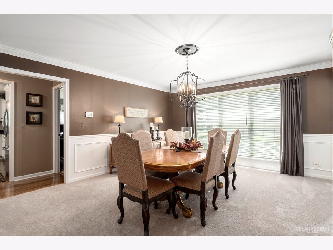
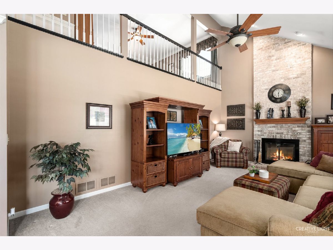
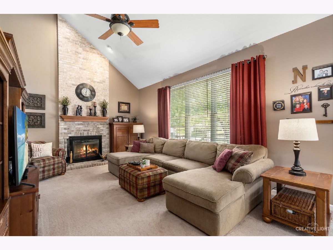
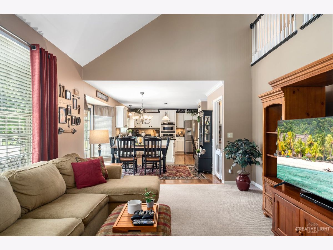
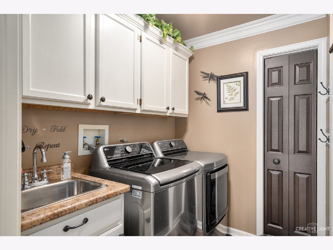
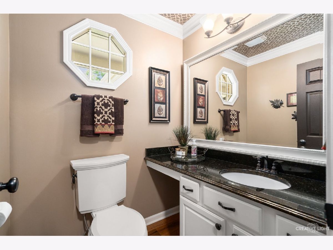
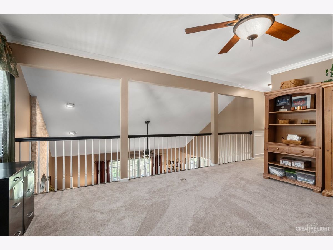
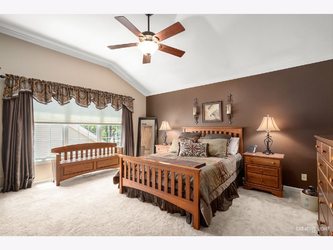
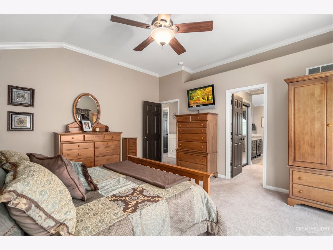
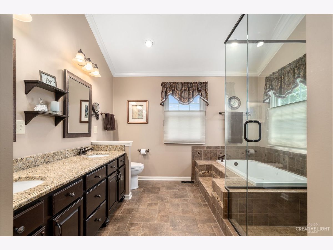
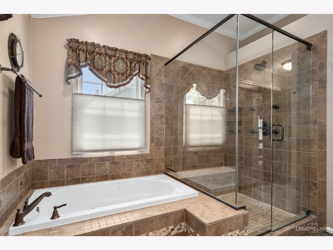
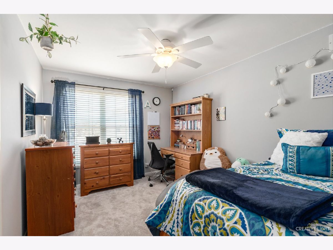
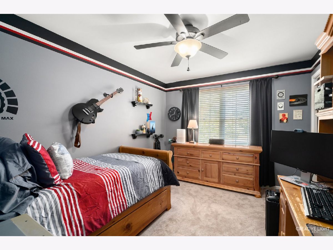
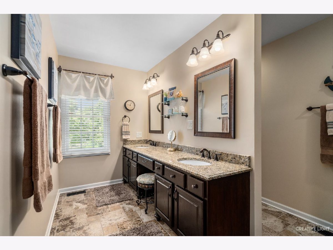
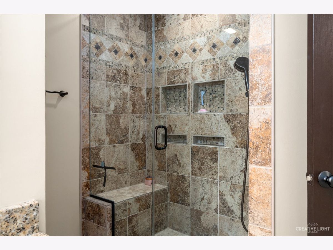
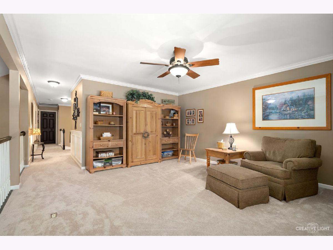
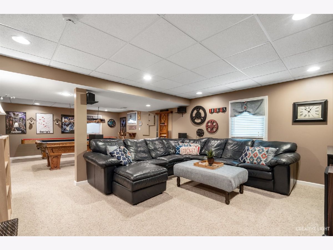
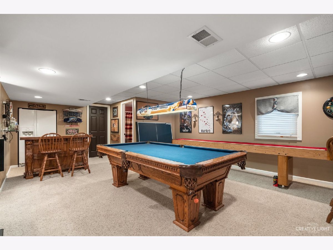
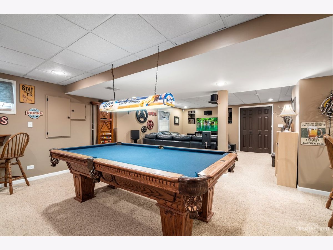
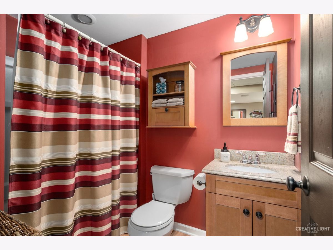
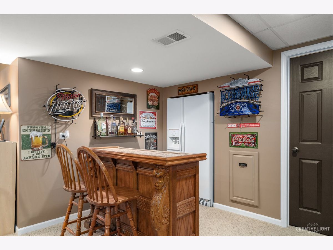
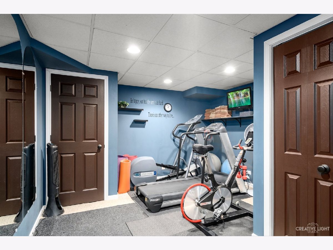
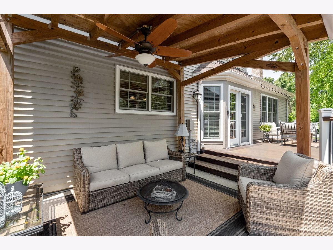
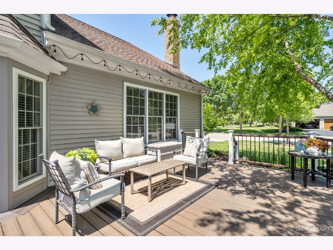
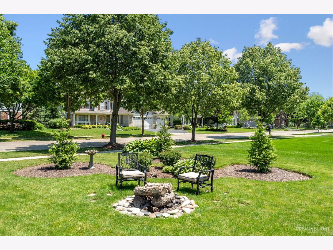
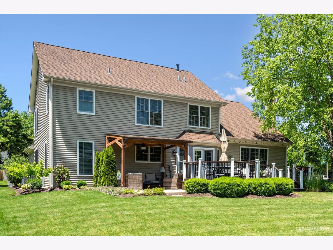
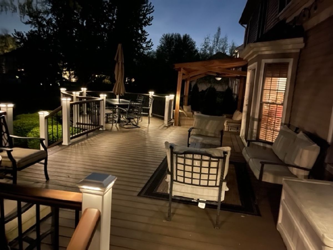
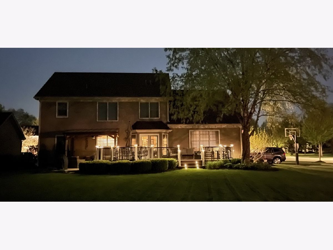
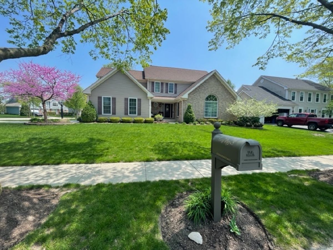
Room Specifics
Total Bedrooms: 5
Bedrooms Above Ground: 4
Bedrooms Below Ground: 1
Dimensions: —
Floor Type: —
Dimensions: —
Floor Type: —
Dimensions: —
Floor Type: —
Dimensions: —
Floor Type: —
Full Bathrooms: 4
Bathroom Amenities: Whirlpool,Separate Shower,Double Sink
Bathroom in Basement: 1
Rooms: —
Basement Description: Finished,Crawl
Other Specifics
| 3 | |
| — | |
| Asphalt,Side Drive | |
| — | |
| — | |
| 60X78X50X65X161X99 | |
| Unfinished | |
| — | |
| — | |
| — | |
| Not in DB | |
| — | |
| — | |
| — | |
| — |
Tax History
| Year | Property Taxes |
|---|---|
| 2022 | $9,419 |
Contact Agent
Nearby Similar Homes
Nearby Sold Comparables
Contact Agent
Listing Provided By
RE/MAX Horizon








