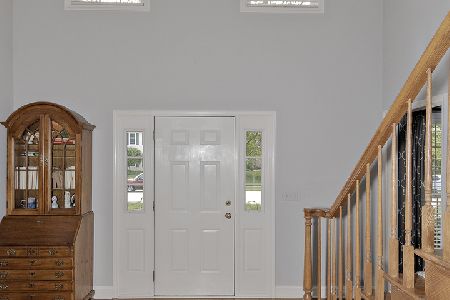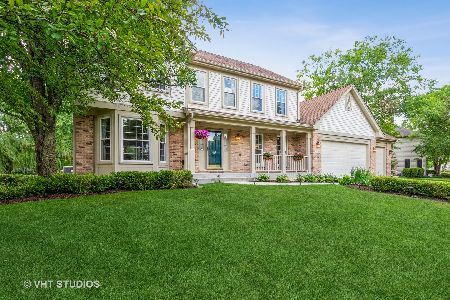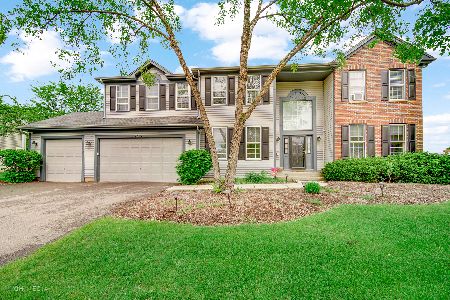1521 Kensington Drive, Algonquin, Illinois 60102
$440,000
|
Sold
|
|
| Status: | Closed |
| Sqft: | 3,240 |
| Cost/Sqft: | $136 |
| Beds: | 5 |
| Baths: | 3 |
| Year Built: | 1995 |
| Property Taxes: | $9,957 |
| Days On Market: | 1637 |
| Lot Size: | 0,42 |
Description
An admirable combination of living & comfort is offered in this 5 bedroom 2-story with 3240 sq.ft. plus finished english basement. Formal Living & dining room (with butler pantry) for easy entertaining. Meal preparation is a breeze in the huge kitchen with loads of oak cabinets, granite counters, center island & sliders to 25 x 20 deck. The family room is highlighted by the floor to ceiling brick fireplace & 2-story ceiling with wall of windows - offering an abundance of natural light. Main floor bedroom with full bath - great guest room or in-home office. Master suite with sitting area - retreat to your private uncrowded space. Deluxe bath completely remodeled with free standing tub, beautiful dual sink vanity, quartz counter & large separate shower - you'll never want to leave. Rec. Rm. in english basement offers an area where everyone can "live a little". Tons of additional storage space, including cement crawl. Resort luxury in your backyard with the large pool and incredible private fenced yard - no lack of space here....party time!!! Enjoy the pond views with fountains.
Property Specifics
| Single Family | |
| — | |
| Contemporary,Traditional | |
| 1995 | |
| Full | |
| — | |
| No | |
| 0.42 |
| Kane | |
| Willoughby Farms Estates | |
| — / Not Applicable | |
| None | |
| Public | |
| Public Sewer | |
| 11154439 | |
| 0305226003 |
Nearby Schools
| NAME: | DISTRICT: | DISTANCE: | |
|---|---|---|---|
|
Grade School
Westfield Community School |
300 | — | |
|
Middle School
Westfield Community School |
300 | Not in DB | |
|
High School
H D Jacobs High School |
300 | Not in DB | |
Property History
| DATE: | EVENT: | PRICE: | SOURCE: |
|---|---|---|---|
| 8 Sep, 2021 | Sold | $440,000 | MRED MLS |
| 3 Aug, 2021 | Under contract | $439,900 | MRED MLS |
| 29 Jul, 2021 | Listed for sale | $439,900 | MRED MLS |
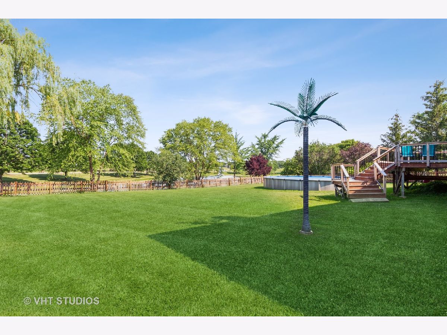
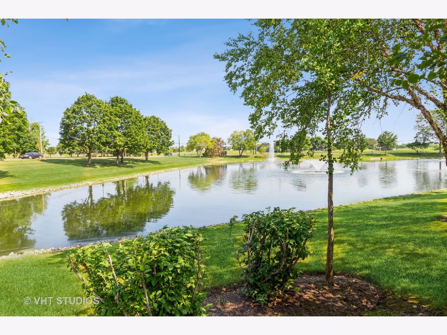
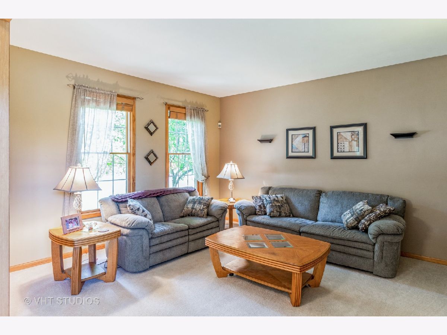
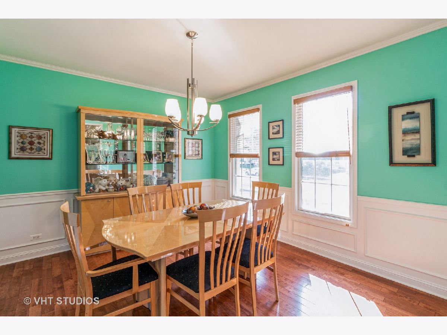
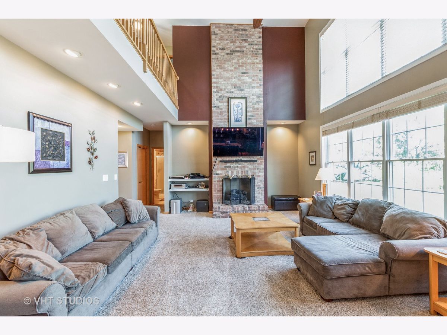
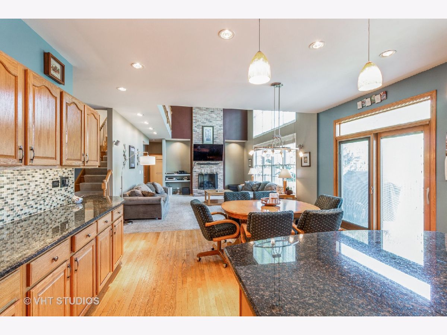
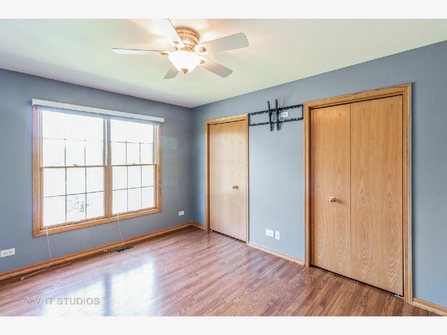
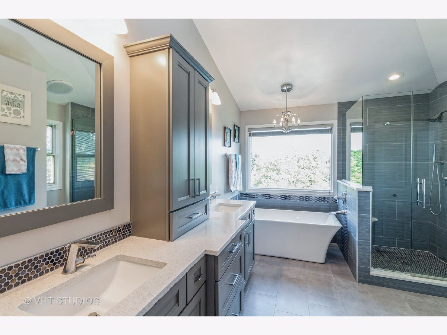
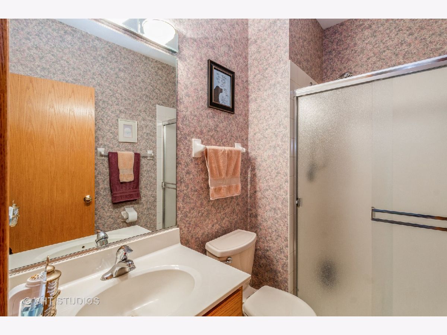
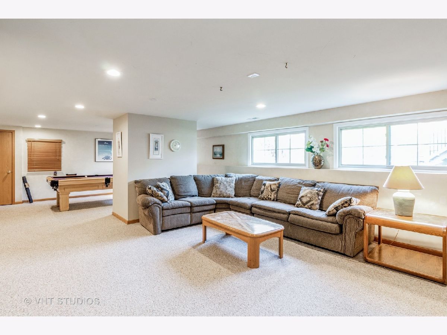
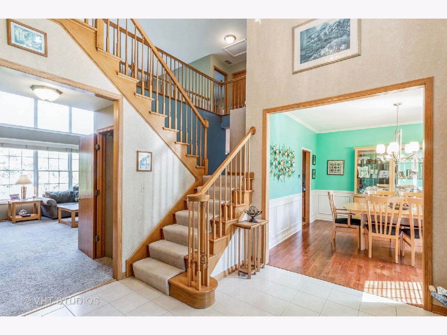
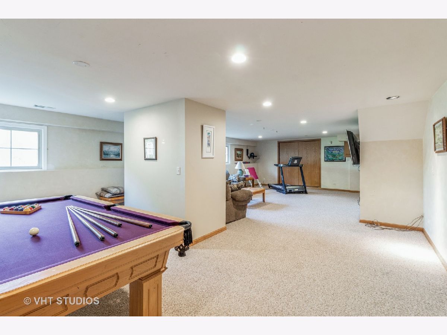
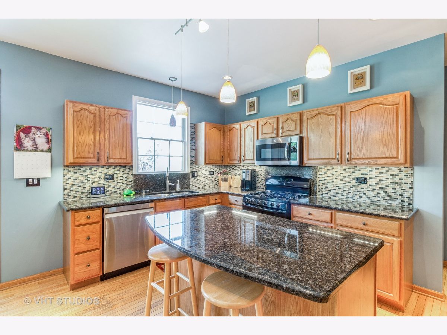
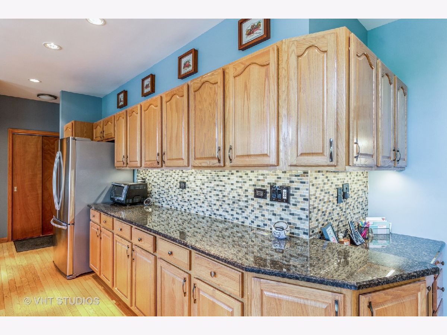
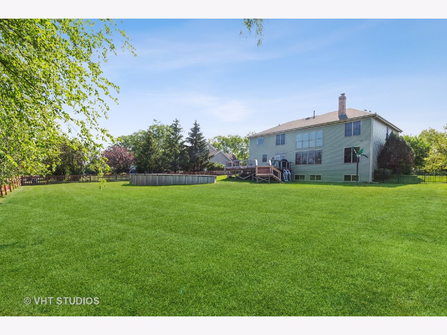
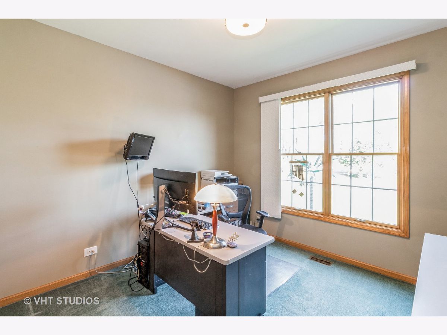
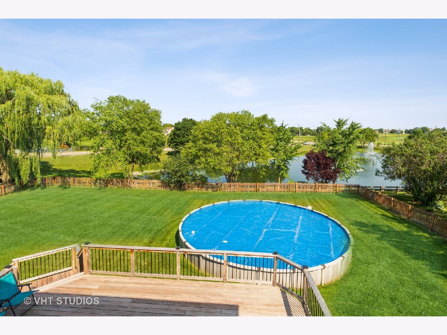
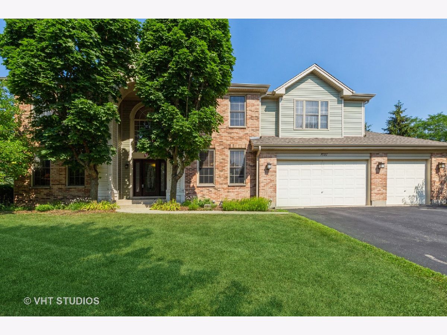
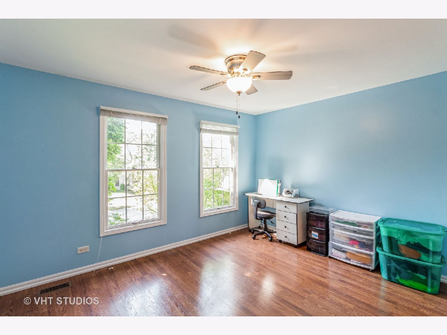
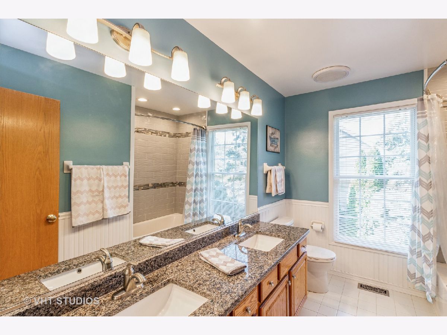
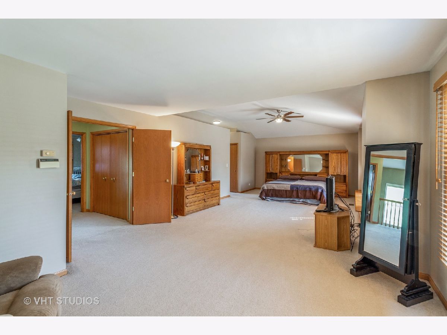
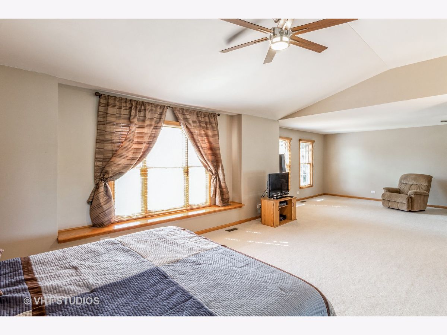
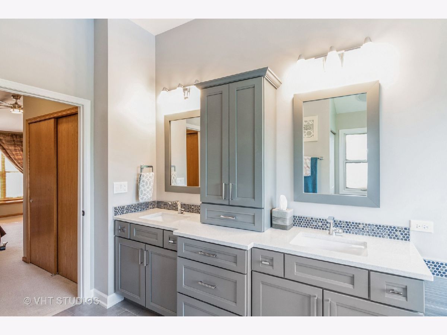
Room Specifics
Total Bedrooms: 5
Bedrooms Above Ground: 5
Bedrooms Below Ground: 0
Dimensions: —
Floor Type: Wood Laminate
Dimensions: —
Floor Type: Wood Laminate
Dimensions: —
Floor Type: Wood Laminate
Dimensions: —
Floor Type: —
Full Bathrooms: 3
Bathroom Amenities: Double Sink,Soaking Tub
Bathroom in Basement: 0
Rooms: Bedroom 5,Recreation Room
Basement Description: Finished
Other Specifics
| 3 | |
| — | |
| Asphalt | |
| Deck, Above Ground Pool | |
| Fenced Yard,Pond(s) | |
| 18410 | |
| — | |
| Full | |
| First Floor Bedroom, First Floor Laundry | |
| — | |
| Not in DB | |
| — | |
| — | |
| — | |
| Wood Burning, Gas Log, Gas Starter |
Tax History
| Year | Property Taxes |
|---|---|
| 2021 | $9,957 |
Contact Agent
Nearby Similar Homes
Nearby Sold Comparables
Contact Agent
Listing Provided By
Baird & Warner Real Estate - Algonquin



