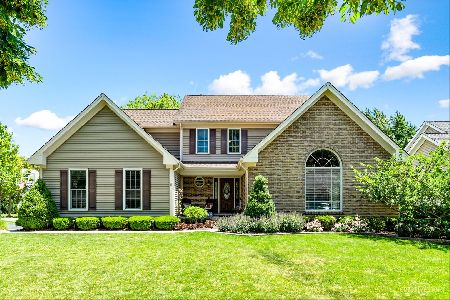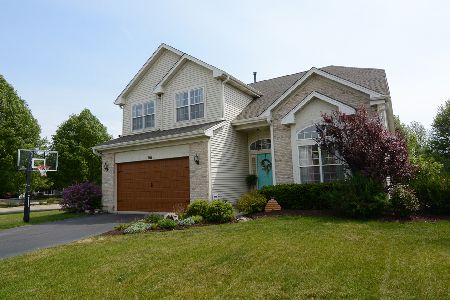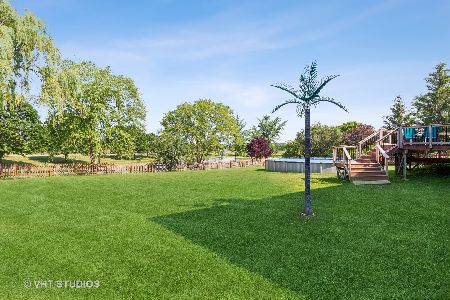1 Haverford Court, Algonquin, Illinois 60102
$226,000
|
Sold
|
|
| Status: | Closed |
| Sqft: | 2,700 |
| Cost/Sqft: | $80 |
| Beds: | 4 |
| Baths: | 3 |
| Year Built: | 1995 |
| Property Taxes: | $7,409 |
| Days On Market: | 4815 |
| Lot Size: | 0,00 |
Description
CUL-DE-SAC! DRAMATIC VAULTED CEILINGS. ELEGANT STAIRWAY. HUGE KITCHEN W/CERAMIC TILE FLOOR, CENTER ISLAND W/RANGE AND INDOOR GRILL, DOUBLE OVEN, PLANNING DESK & LARGE EATING AREA. SEPARATE DINING ROOM & LIVING ROOM. SPACIOUS FAMILY ROOM W/HARDWOOD FLOORS AND A BEAUTIFUL FIREPLACE!! MASTER SUITE W/TRAY CEILING & LUXURY BATH 2/WHIRLPOOL TUB! 1ST FLOOR LAUNDRY AND DEN!!! FENCED YARD. NEW CARPET AND PAINT.
Property Specifics
| Single Family | |
| — | |
| Traditional | |
| 1995 | |
| Full | |
| — | |
| No | |
| — |
| Kane | |
| — | |
| 0 / Not Applicable | |
| None | |
| Public | |
| Public Sewer | |
| 08221769 | |
| 0305276001 |
Nearby Schools
| NAME: | DISTRICT: | DISTANCE: | |
|---|---|---|---|
|
Grade School
Westfield Community School |
300 | — | |
|
Middle School
Westfield Community School |
300 | Not in DB | |
|
High School
H D Jacobs High School |
300 | Not in DB | |
Property History
| DATE: | EVENT: | PRICE: | SOURCE: |
|---|---|---|---|
| 27 Dec, 2012 | Sold | $226,000 | MRED MLS |
| 3 Dec, 2012 | Under contract | $214,900 | MRED MLS |
| — | Last price change | $100 | MRED MLS |
| 15 Nov, 2012 | Listed for sale | $214,900 | MRED MLS |
Room Specifics
Total Bedrooms: 4
Bedrooms Above Ground: 4
Bedrooms Below Ground: 0
Dimensions: —
Floor Type: Carpet
Dimensions: —
Floor Type: Carpet
Dimensions: —
Floor Type: Carpet
Full Bathrooms: 3
Bathroom Amenities: Whirlpool,Separate Shower
Bathroom in Basement: 0
Rooms: Den,Eating Area
Basement Description: Unfinished
Other Specifics
| 2 | |
| Concrete Perimeter | |
| Asphalt | |
| — | |
| — | |
| 106X169 | |
| — | |
| Full | |
| Vaulted/Cathedral Ceilings | |
| — | |
| Not in DB | |
| Sidewalks, Street Lights, Street Paved | |
| — | |
| — | |
| Gas Log |
Tax History
| Year | Property Taxes |
|---|---|
| 2012 | $7,409 |
Contact Agent
Nearby Similar Homes
Nearby Sold Comparables
Contact Agent
Listing Provided By
RE/MAX Suburban












