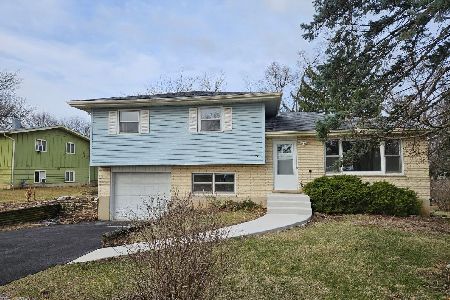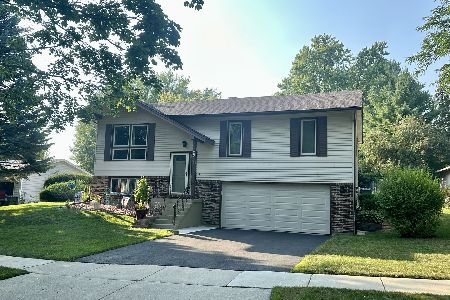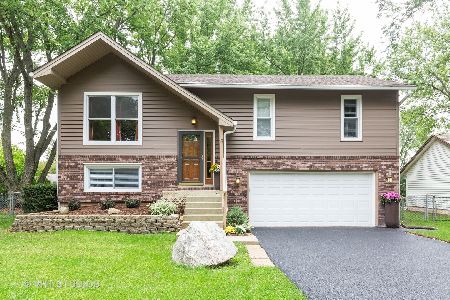19 Hickory Lane, Algonquin, Illinois 60102
$315,000
|
Sold
|
|
| Status: | Closed |
| Sqft: | 1,830 |
| Cost/Sqft: | $158 |
| Beds: | 3 |
| Baths: | 2 |
| Year Built: | 1978 |
| Property Taxes: | $5,044 |
| Days On Market: | 1391 |
| Lot Size: | 0,23 |
Description
This home has been lovingly cared for by the current owners for multi-generations. The spacious foyer is the perfect place to hand your coat and store your shoes and sports gear and can be easily accessed through the front door or the attached garage. Then you can kick back and relax as you enjoy cozying up to the gas fireplace, accented with stacked stone. Just upstairs is the open living room and kitchen complete with hardwood floors, canned lighting, shaker cabinets, granite countertops, a breakfast bar, coffee bar and stainless steel appliances. The fully fenced in backyard features a maintenance free Trex deck - the perfect place the summer entertaining. Upstairs all 3 spacious bedrooms boast crown molding. There is also linen closet, full bath and access to the pull down attic providing plenty of storage space. The basement includes a recreation space currently being used as a bedroom as well as storage space and a large laundry room with gas dryer hook up. This home has been well maintained with a furnace (2019), water heater (2015), roof, hardie board siding & windows all in 2010 and Hunter Douglas top down/bottom up blinds are throughout the entire home. Welcome home to Algonquin! - MULTIPLE OFFERS RECEIVED. Highest & Best Offers due Monday, April 18th at NOON. Sellers will make a decision Monday evening.
Property Specifics
| Single Family | |
| — | |
| — | |
| 1978 | |
| — | |
| — | |
| No | |
| 0.23 |
| Mc Henry | |
| — | |
| — / Not Applicable | |
| — | |
| — | |
| — | |
| 11374870 | |
| 1934429023 |
Nearby Schools
| NAME: | DISTRICT: | DISTANCE: | |
|---|---|---|---|
|
Grade School
Eastview Elementary School |
300 | — | |
|
Middle School
Algonquin Middle School |
300 | Not in DB | |
|
High School
Dundee-crown High School |
300 | Not in DB | |
Property History
| DATE: | EVENT: | PRICE: | SOURCE: |
|---|---|---|---|
| 3 Jun, 2022 | Sold | $315,000 | MRED MLS |
| 19 Apr, 2022 | Under contract | $289,000 | MRED MLS |
| 14 Apr, 2022 | Listed for sale | $289,000 | MRED MLS |
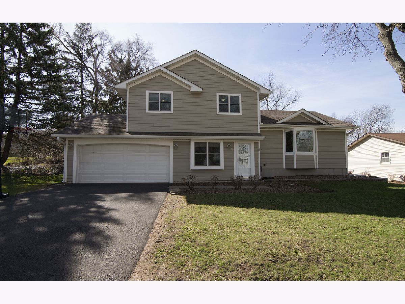
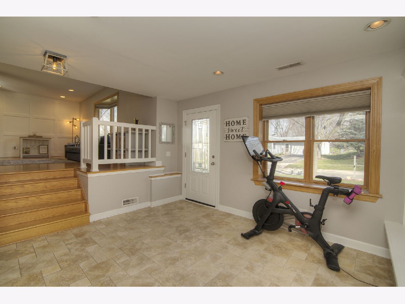
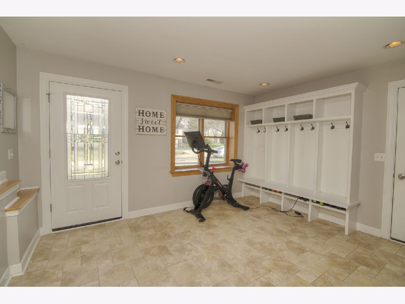
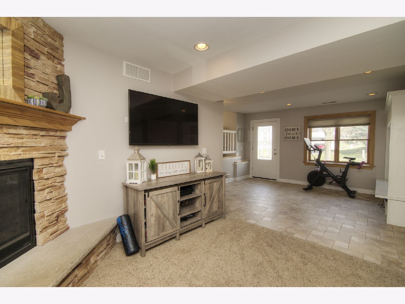
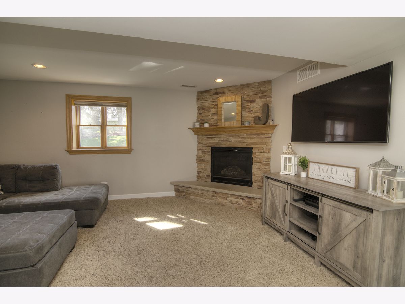
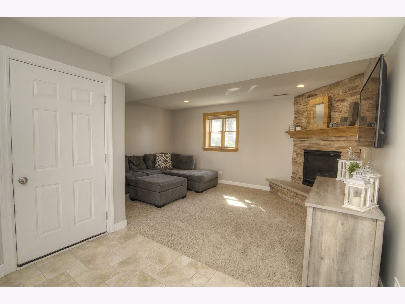
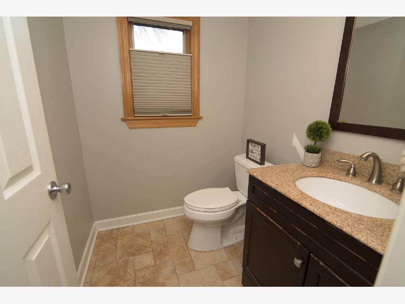
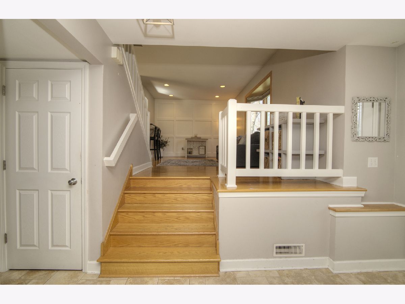
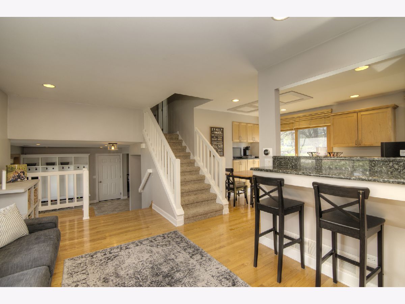
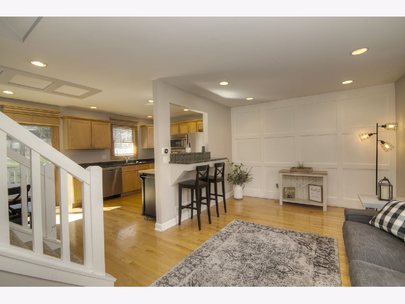
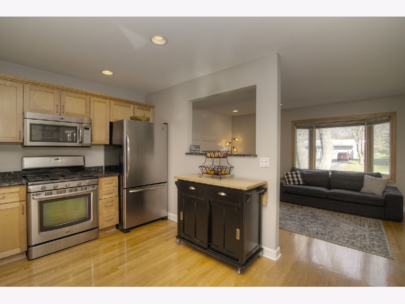
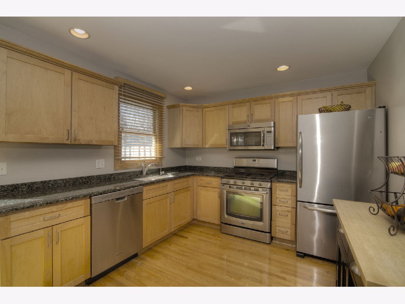
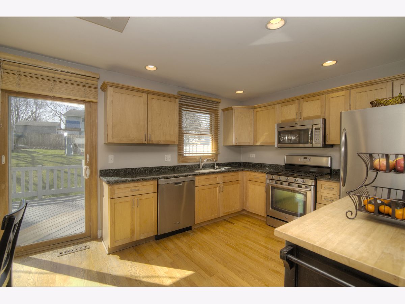
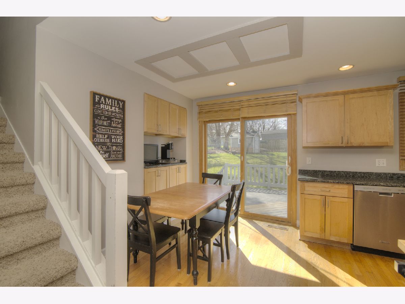
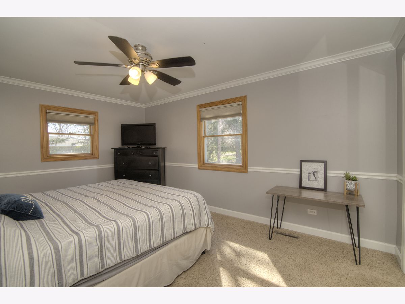
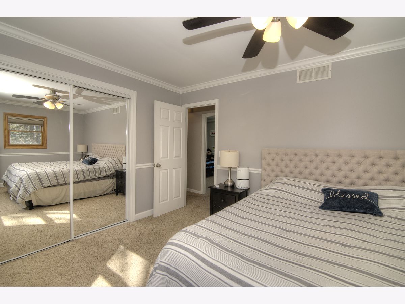
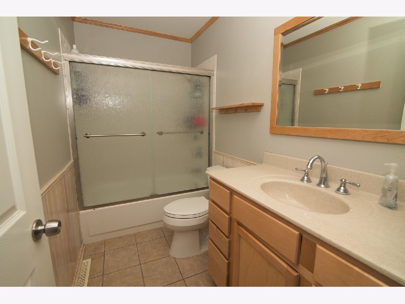
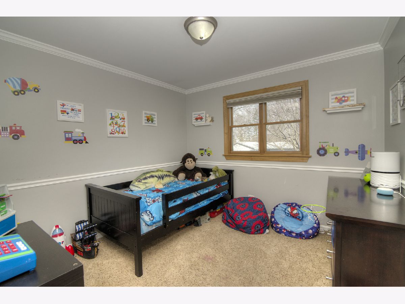
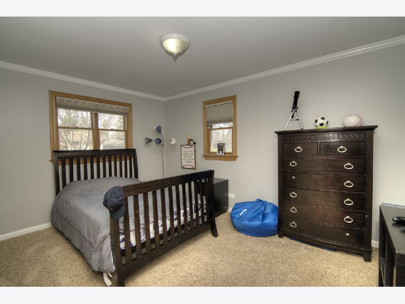
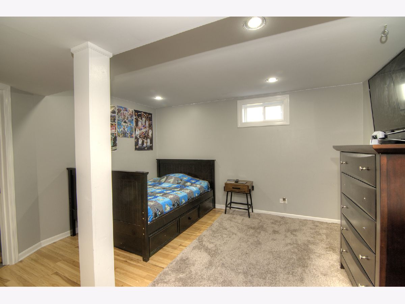
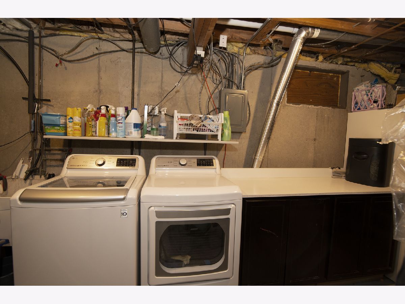
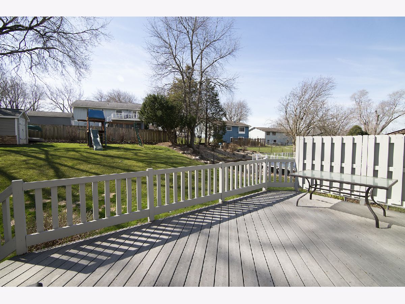
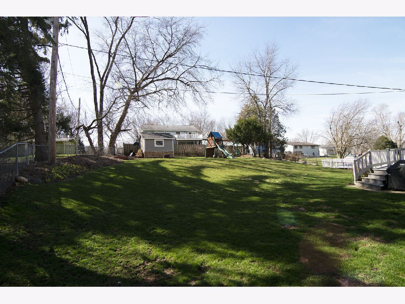
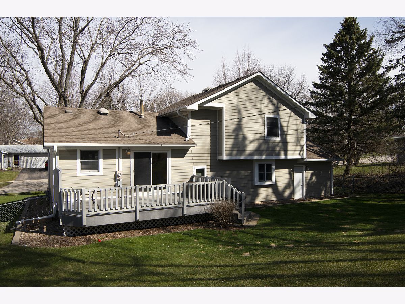
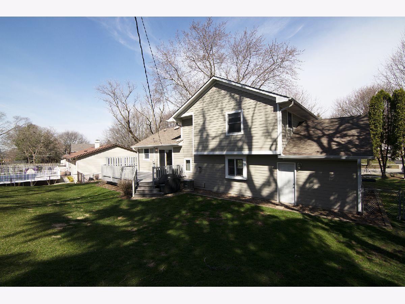
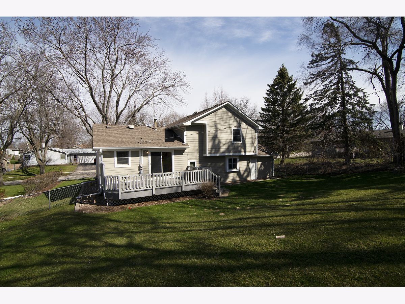
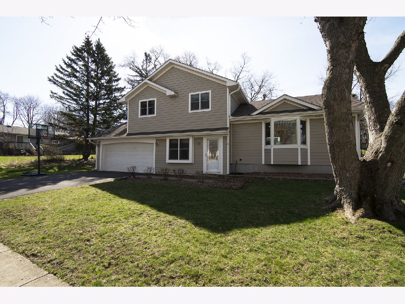
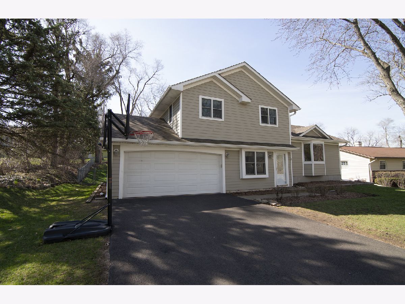
Room Specifics
Total Bedrooms: 3
Bedrooms Above Ground: 3
Bedrooms Below Ground: 0
Dimensions: —
Floor Type: —
Dimensions: —
Floor Type: —
Full Bathrooms: 2
Bathroom Amenities: —
Bathroom in Basement: 0
Rooms: —
Basement Description: Finished
Other Specifics
| 1.1 | |
| — | |
| Asphalt | |
| — | |
| — | |
| 0 | |
| Unfinished | |
| — | |
| — | |
| — | |
| Not in DB | |
| — | |
| — | |
| — | |
| — |
Tax History
| Year | Property Taxes |
|---|---|
| 2022 | $5,044 |
Contact Agent
Nearby Similar Homes
Nearby Sold Comparables
Contact Agent
Listing Provided By
RE/MAX Suburban





