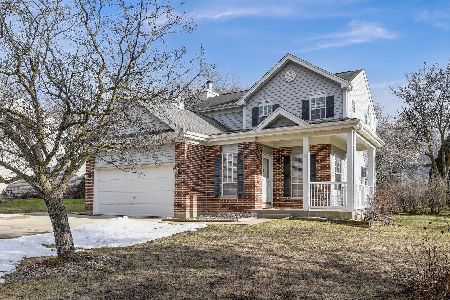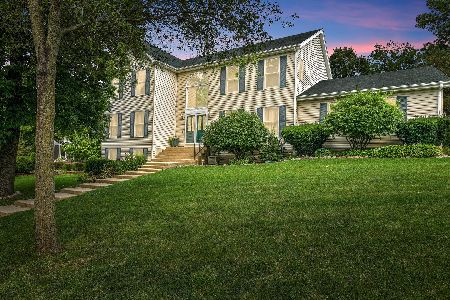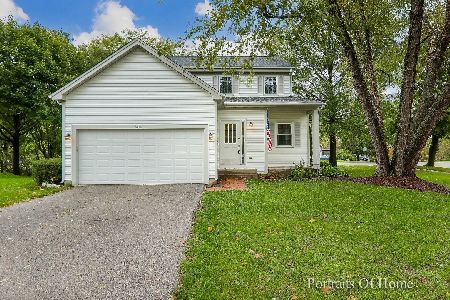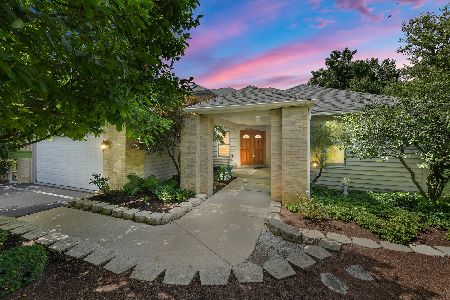400 Old Oak Circle, Algonquin, Illinois 60102
$242,000
|
Sold
|
|
| Status: | Closed |
| Sqft: | 2,640 |
| Cost/Sqft: | $91 |
| Beds: | 3 |
| Baths: | 3 |
| Year Built: | 1990 |
| Property Taxes: | $6,533 |
| Days On Market: | 5247 |
| Lot Size: | 0,00 |
Description
ALL THE IMPROVEMENTS ARE DONE FOR YOU: KITCHEN FEATURES MAPLE CABINETS, GRANITE, SS APPLIANCES, PORCELAIN FLOOR, BREAKFAST BAR & EATING AREA ALL OPEN TO THE FAMILY ROOM W/ GAS FIREPLACE. 2 STORY FOYER LEADS TO REMODELED BATHS (MASTER W/ A JACUZZI & SEPARATE SHOWER), 3 BEDROOMS & A LOFT THAT CAN BE CONVERTED BACK TO BEDROOM. ROOF, SIDING & WINDOWS ONLY 7 YRS OLD. FURNACE & AC ONLY 2 YRS OLD. FULL DECK & FENCED YARD.
Property Specifics
| Single Family | |
| — | |
| Contemporary | |
| 1990 | |
| Full | |
| BEAUMONT | |
| No | |
| — |
| Mc Henry | |
| Hampton Woods | |
| 0 / Not Applicable | |
| None | |
| Public,Community Well | |
| Public Sewer | |
| 07910880 | |
| 1934227001 |
Nearby Schools
| NAME: | DISTRICT: | DISTANCE: | |
|---|---|---|---|
|
Grade School
Eastview Elementary School |
300 | — | |
|
Middle School
Algonquin Middle School |
300 | Not in DB | |
|
High School
Dundee-crown High School |
300 | Not in DB | |
Property History
| DATE: | EVENT: | PRICE: | SOURCE: |
|---|---|---|---|
| 17 Nov, 2011 | Sold | $242,000 | MRED MLS |
| 1 Oct, 2011 | Under contract | $239,900 | MRED MLS |
| 23 Sep, 2011 | Listed for sale | $239,900 | MRED MLS |
| 5 Mar, 2020 | Sold | $285,000 | MRED MLS |
| 16 Jan, 2020 | Under contract | $290,000 | MRED MLS |
| 14 Dec, 2019 | Listed for sale | $290,000 | MRED MLS |
Room Specifics
Total Bedrooms: 3
Bedrooms Above Ground: 3
Bedrooms Below Ground: 0
Dimensions: —
Floor Type: Carpet
Dimensions: —
Floor Type: Carpet
Full Bathrooms: 3
Bathroom Amenities: Whirlpool,Separate Shower,Double Sink
Bathroom in Basement: 0
Rooms: Eating Area,Foyer,Loft
Basement Description: Unfinished
Other Specifics
| 2 | |
| Concrete Perimeter | |
| Asphalt | |
| Deck | |
| Corner Lot,Fenced Yard | |
| 100X135X128X95 | |
| — | |
| Full | |
| Vaulted/Cathedral Ceilings, Skylight(s) | |
| Range, Microwave, Dishwasher, Refrigerator, Washer, Dryer, Disposal, Stainless Steel Appliance(s) | |
| Not in DB | |
| Sidewalks, Street Lights, Street Paved | |
| — | |
| — | |
| Gas Log, Gas Starter |
Tax History
| Year | Property Taxes |
|---|---|
| 2011 | $6,533 |
| 2020 | $8,462 |
Contact Agent
Nearby Similar Homes
Nearby Sold Comparables
Contact Agent
Listing Provided By
RE/MAX Unlimited Northwest











