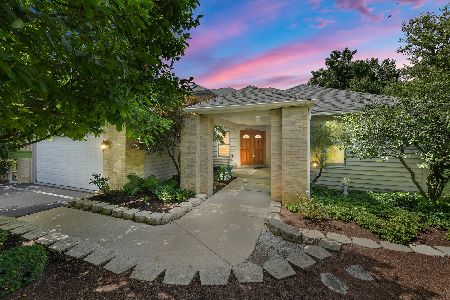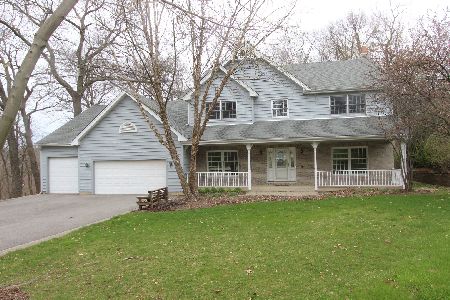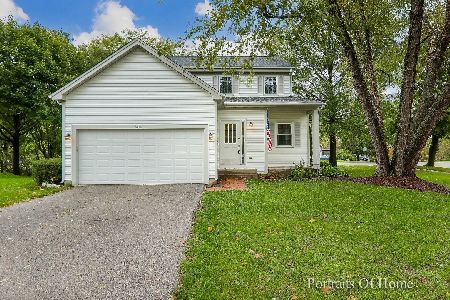13 Longwood Court, Algonquin, Illinois 60102
$359,000
|
Sold
|
|
| Status: | Closed |
| Sqft: | 4,850 |
| Cost/Sqft: | $74 |
| Beds: | 5 |
| Baths: | 4 |
| Year Built: | 1992 |
| Property Taxes: | $11,242 |
| Days On Market: | 2028 |
| Lot Size: | 0,40 |
Description
Spectacular 5 Bedroom 3 1/2 Bath home located on quiet cul-de-sac. The sun drenched 2 story foyer welcomes you to this beautiful freshly painted home. The over-sized deck and lush landscaping are perfect for entertaining. The kitchen is a cooks delight with stainless appliances, double oven, and cook top island. 1st floor laundry and bedroom . Master Suite with luxury bath, skylights, and large walk in closet. Full finished walkout basement features a Rec room with fireplace, theater room, work out area, Partial 2nd kitchen, 3 storage rooms, and a full bath. New roof in 2019!! Come check out this beautiful home with over 4800 sf of living space 3292sf above grade Plus 1558sf walk out finished basement. NEW CARPET BEING INSTALLED IN DINING ROOM AND LIVING ROOM!!!!
Property Specifics
| Single Family | |
| — | |
| Traditional | |
| 1992 | |
| Full,Walkout | |
| — | |
| No | |
| 0.4 |
| Mc Henry | |
| — | |
| 0 / Not Applicable | |
| None | |
| Public | |
| Public Sewer | |
| 10784935 | |
| 1934201012 |
Nearby Schools
| NAME: | DISTRICT: | DISTANCE: | |
|---|---|---|---|
|
Grade School
Eastview Elementary School |
300 | — | |
|
Middle School
Algonquin Middle School |
300 | Not in DB | |
|
High School
Dundee-crown High School |
300 | Not in DB | |
Property History
| DATE: | EVENT: | PRICE: | SOURCE: |
|---|---|---|---|
| 17 Sep, 2020 | Sold | $359,000 | MRED MLS |
| 26 Jul, 2020 | Under contract | $359,000 | MRED MLS |
| 16 Jul, 2020 | Listed for sale | $359,000 | MRED MLS |
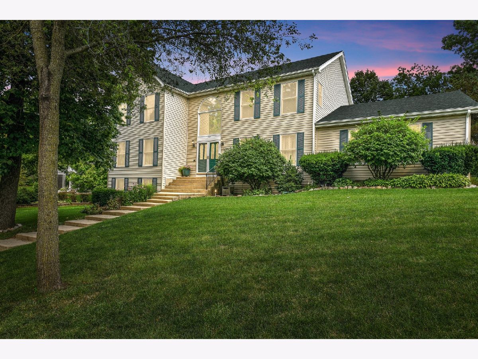
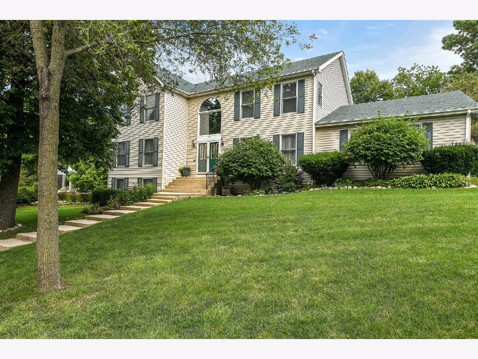
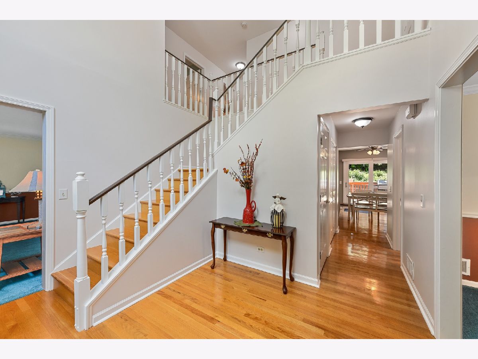
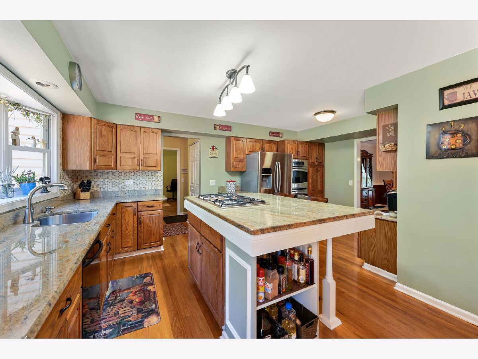
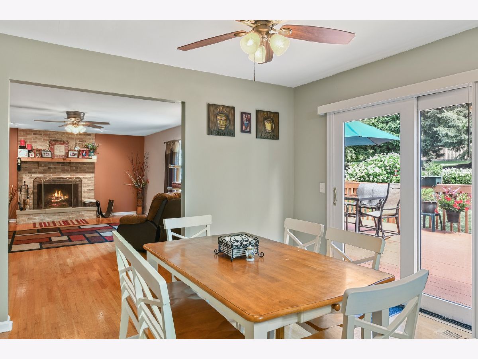
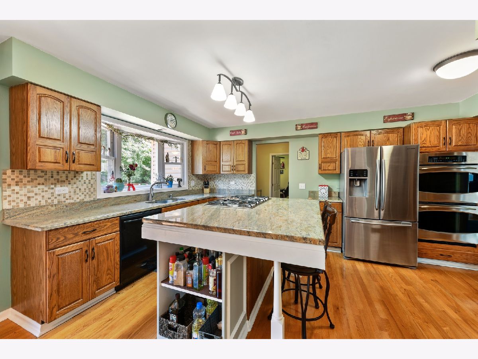
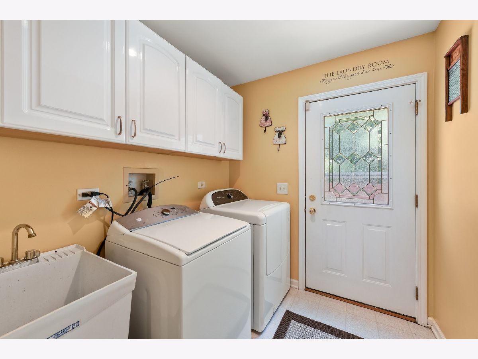
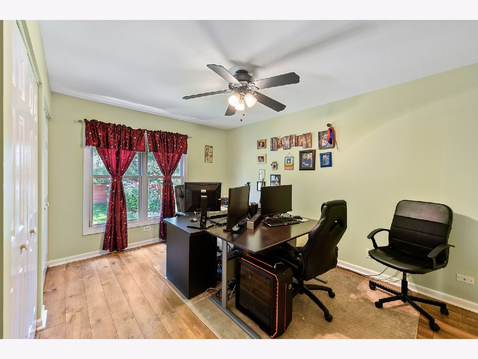
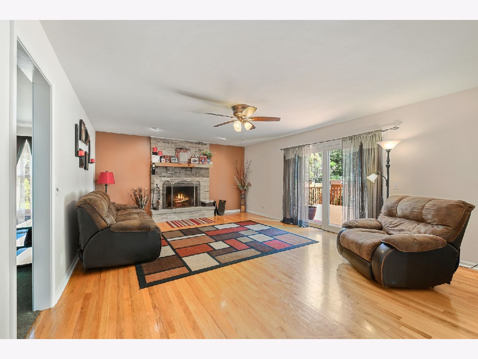
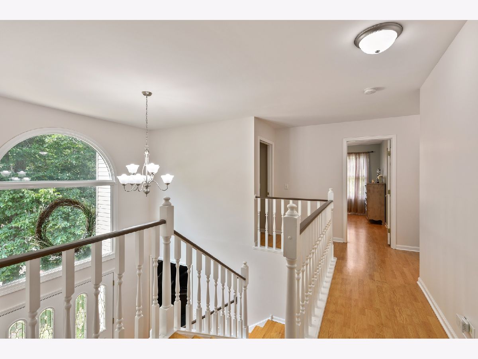
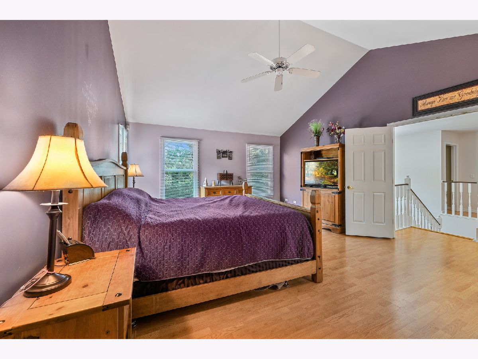
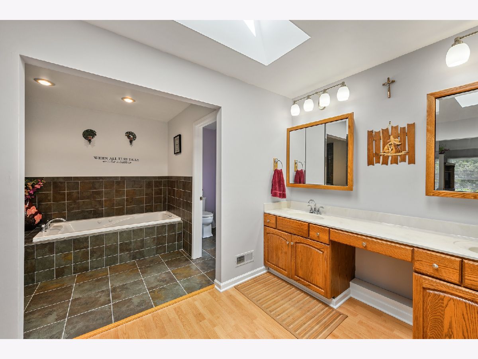
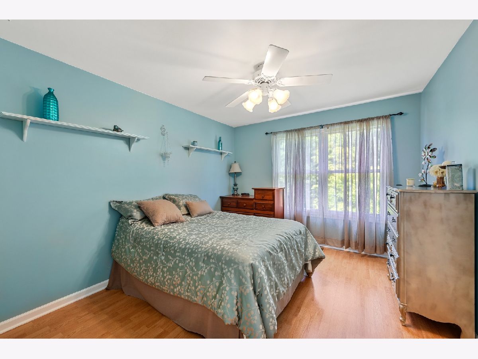
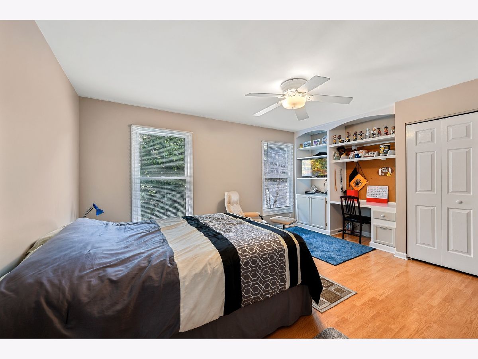
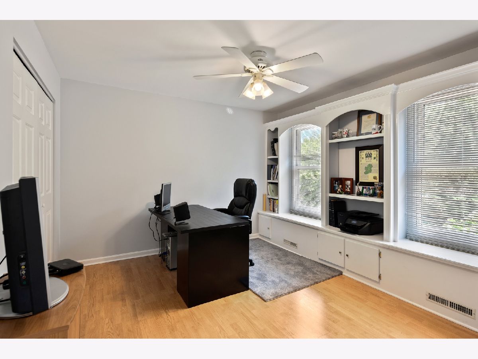
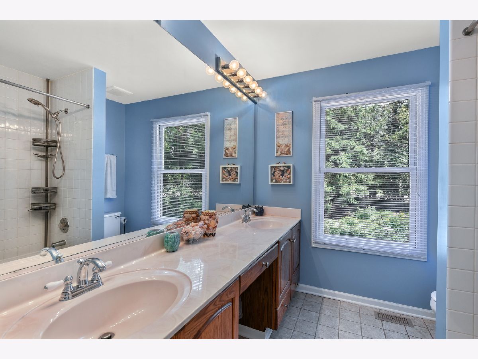
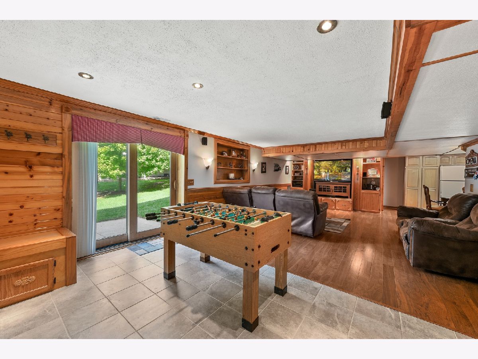
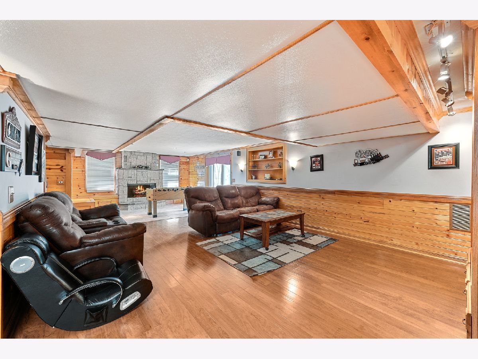
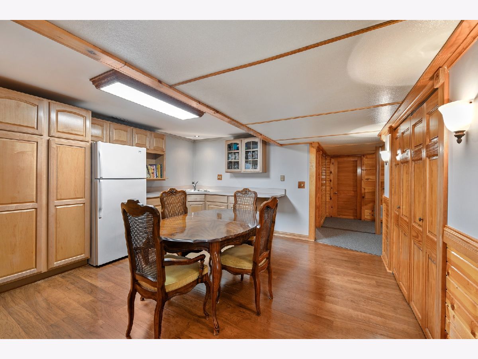
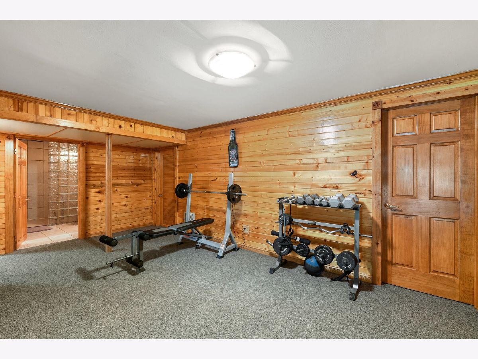
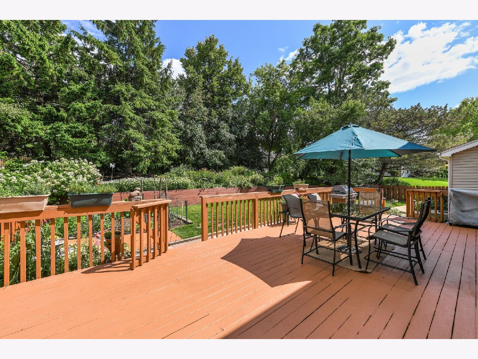
Room Specifics
Total Bedrooms: 5
Bedrooms Above Ground: 5
Bedrooms Below Ground: 0
Dimensions: —
Floor Type: Wood Laminate
Dimensions: —
Floor Type: Wood Laminate
Dimensions: —
Floor Type: Wood Laminate
Dimensions: —
Floor Type: —
Full Bathrooms: 4
Bathroom Amenities: Whirlpool,Separate Shower,Double Sink,Soaking Tub
Bathroom in Basement: 1
Rooms: Eating Area,Bedroom 5,Exercise Room,Theatre Room,Kitchen,Foyer
Basement Description: Finished,Crawl,Exterior Access
Other Specifics
| 2.5 | |
| Concrete Perimeter | |
| Asphalt | |
| Deck, Patio | |
| Cul-De-Sac,Fenced Yard,Mature Trees | |
| 17424 | |
| — | |
| Full | |
| Vaulted/Cathedral Ceilings, Skylight(s), Wood Laminate Floors, First Floor Bedroom, First Floor Laundry, Built-in Features, Walk-In Closet(s) | |
| Double Oven, Microwave, Dishwasher, Refrigerator, Washer, Dryer, Disposal, Cooktop | |
| Not in DB | |
| Street Lights, Street Paved | |
| — | |
| — | |
| Wood Burning, Electric, Gas Starter |
Tax History
| Year | Property Taxes |
|---|---|
| 2020 | $11,242 |
Contact Agent
Nearby Similar Homes
Nearby Sold Comparables
Contact Agent
Listing Provided By
Coldwell Banker Realty





