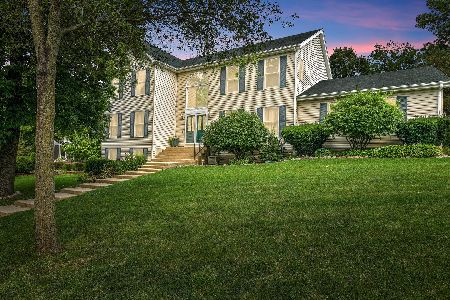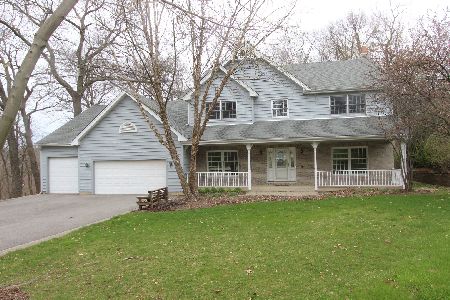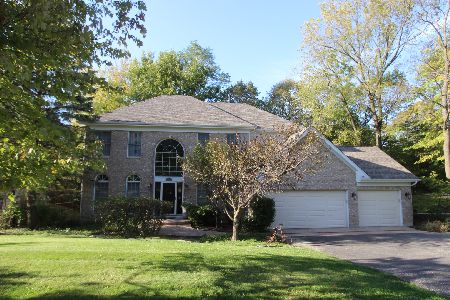440 Highland Avenue, Algonquin, Illinois 60102
$343,000
|
Sold
|
|
| Status: | Closed |
| Sqft: | 4,393 |
| Cost/Sqft: | $79 |
| Beds: | 4 |
| Baths: | 3 |
| Year Built: | 1991 |
| Property Taxes: | $9,784 |
| Days On Market: | 2028 |
| Lot Size: | 0,32 |
Description
Gorgeous custom built home with 2x6 construction on beautifully landscaped lot with mature trees. Fabulous 2 story foyer welcomes you to this well maintained 4 bedroom, 3 bath home. 2 bedrooms located on the main level with full bath, Possible private in-law suite arrangement. Impressive master suite on 2nd floor with whirlpool bath, skylights, and giant walk in closet with skylights. The kitchen is a cook's delight with plenty of counter space, island, double oven, and separate eating area with skylights. Formal dining room opens up to huge living room with skylights and gas fireplace. Fully finished walk out basement with 8ft ceilings features another bedroom, full bath, gigantic theater room with built in's and fireplace, wet bar, and a four season room. Outside is perfect for entertaining with multi level patio and decks. New furnace and A/C 2019 with 10 year transferable warranty, New tile from entry through kitchen, New carpet upstairs, New Stainless Refrigerator, New Stainless Convection/Microwave. Come check it out today!!
Property Specifics
| Single Family | |
| — | |
| Other | |
| 1991 | |
| Full,Walkout | |
| — | |
| No | |
| 0.32 |
| Mc Henry | |
| — | |
| 0 / Not Applicable | |
| None | |
| Public | |
| Public Sewer | |
| 10784926 | |
| 1934201013 |
Nearby Schools
| NAME: | DISTRICT: | DISTANCE: | |
|---|---|---|---|
|
Grade School
Eastview Elementary School |
300 | — | |
|
Middle School
Algonquin Middle School |
300 | Not in DB | |
|
High School
Dundee-crown High School |
300 | Not in DB | |
Property History
| DATE: | EVENT: | PRICE: | SOURCE: |
|---|---|---|---|
| 22 Oct, 2020 | Sold | $343,000 | MRED MLS |
| 30 Aug, 2020 | Under contract | $346,000 | MRED MLS |
| — | Last price change | $355,000 | MRED MLS |
| 16 Jul, 2020 | Listed for sale | $355,000 | MRED MLS |
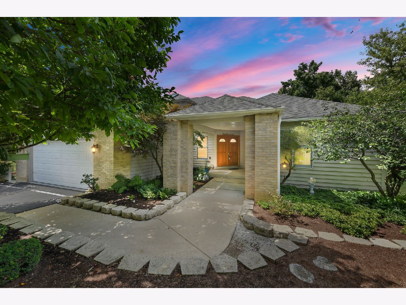
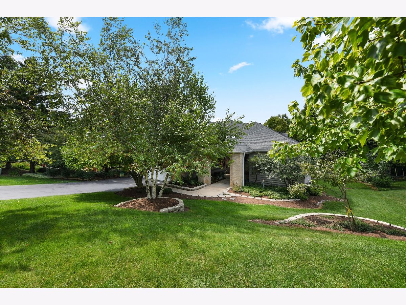
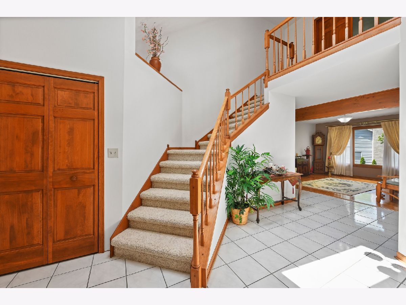
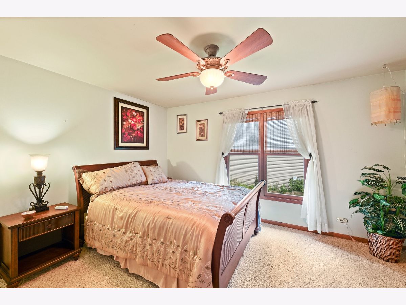
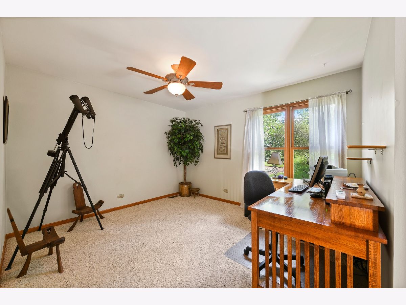
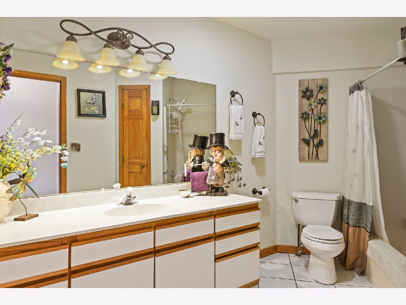
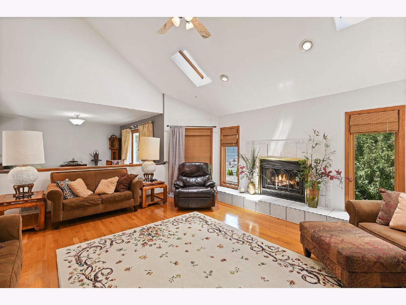
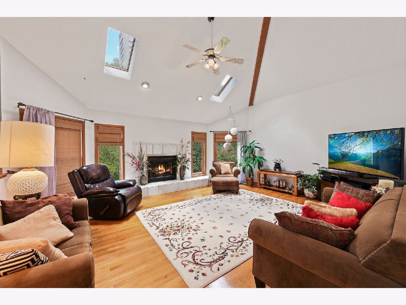
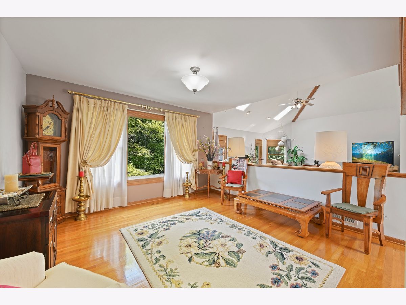
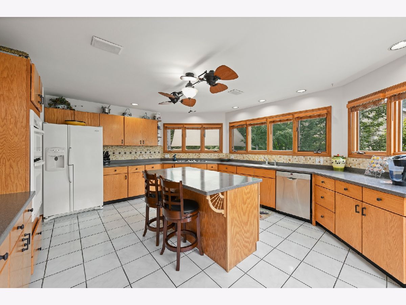
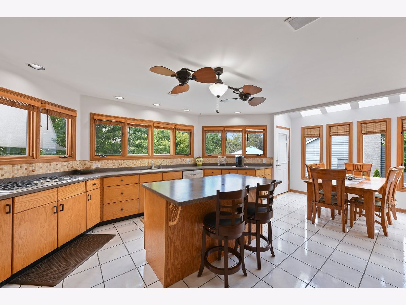
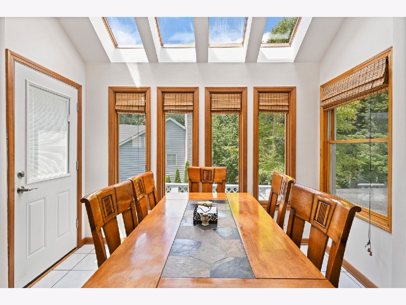
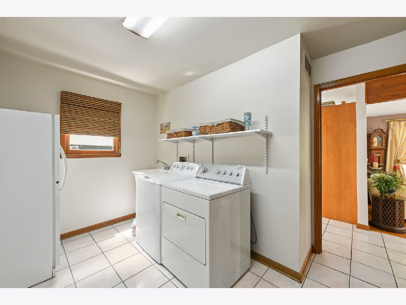
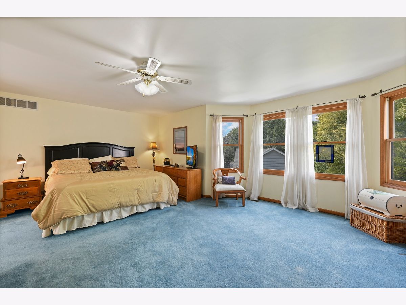
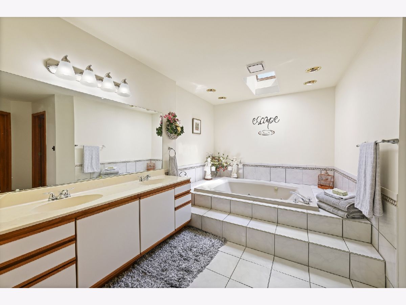
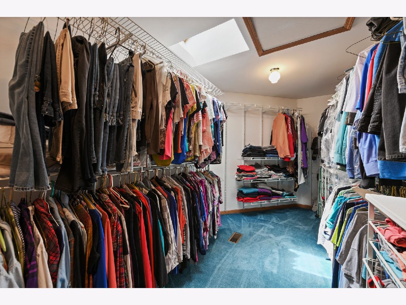
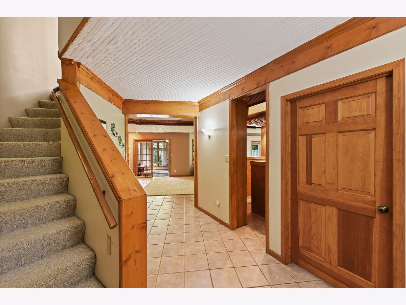
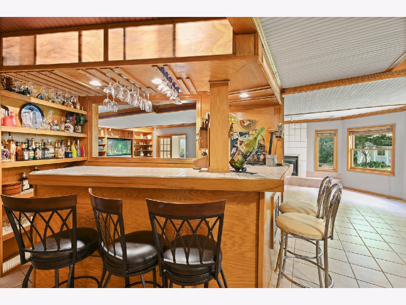
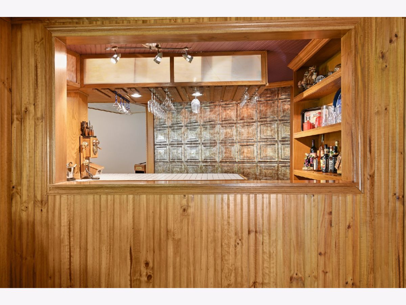
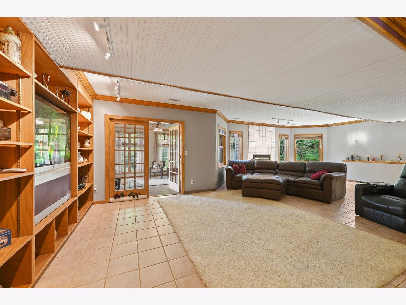
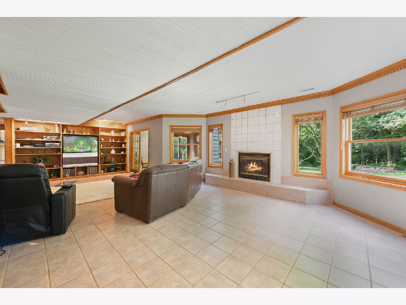
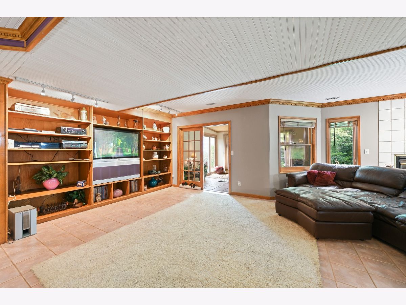
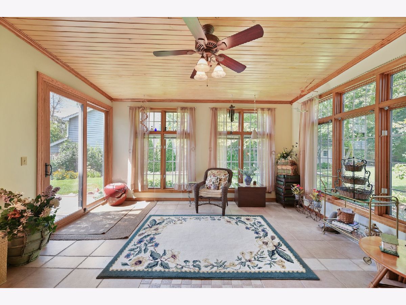
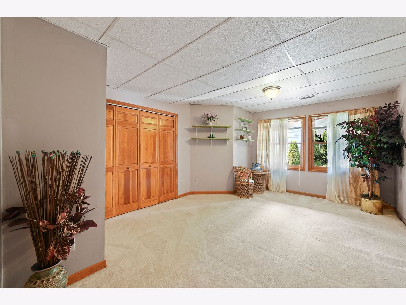
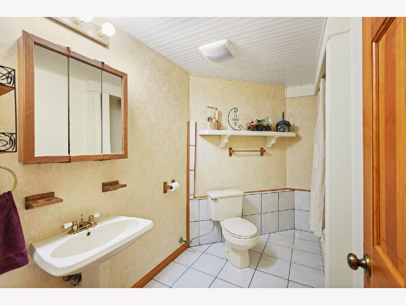
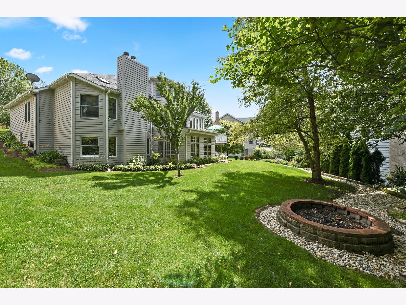
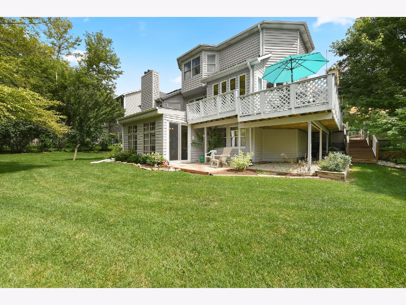
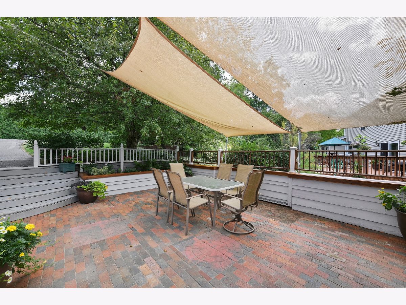
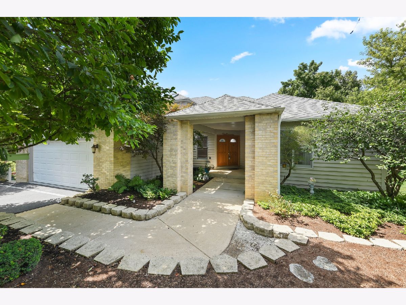
Room Specifics
Total Bedrooms: 4
Bedrooms Above Ground: 4
Bedrooms Below Ground: 0
Dimensions: —
Floor Type: Carpet
Dimensions: —
Floor Type: Carpet
Dimensions: —
Floor Type: Carpet
Full Bathrooms: 3
Bathroom Amenities: Whirlpool,Separate Shower,Double Sink
Bathroom in Basement: 1
Rooms: Eating Area,Workshop,Theatre Room,Heated Sun Room,Foyer
Basement Description: Finished,Exterior Access
Other Specifics
| 2.5 | |
| Concrete Perimeter | |
| Asphalt | |
| Deck, Patio, Fire Pit | |
| — | |
| 102X164X95X127 | |
| Unfinished | |
| Full | |
| Vaulted/Cathedral Ceilings, Skylight(s), Bar-Wet, First Floor Bedroom, First Floor Laundry, First Floor Full Bath, Built-in Features, Walk-In Closet(s) | |
| Range, Microwave, Dishwasher, Refrigerator, Washer, Dryer, Disposal, Cooktop | |
| Not in DB | |
| Street Lights, Street Paved | |
| — | |
| — | |
| Gas Log |
Tax History
| Year | Property Taxes |
|---|---|
| 2020 | $9,784 |
Contact Agent
Nearby Similar Homes
Nearby Sold Comparables
Contact Agent
Listing Provided By
Coldwell Banker Realty





