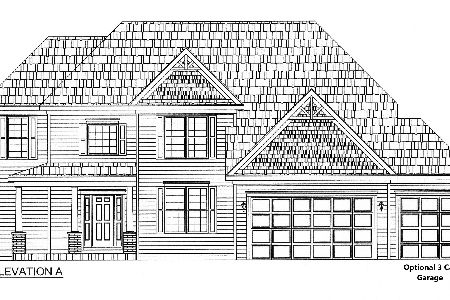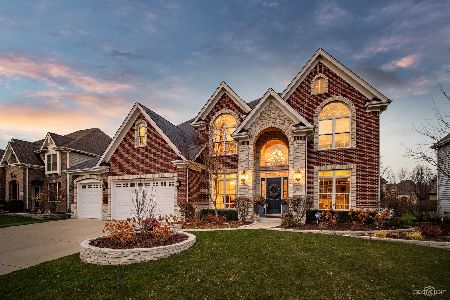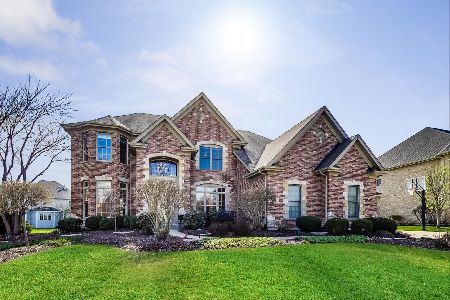15 Mitchell Circle, Wheaton, Illinois 60189
$742,000
|
Sold
|
|
| Status: | Closed |
| Sqft: | 5,179 |
| Cost/Sqft: | $143 |
| Beds: | 5 |
| Baths: | 5 |
| Year Built: | 2005 |
| Property Taxes: | $25,134 |
| Days On Market: | 2932 |
| Lot Size: | 0,27 |
Description
Original owner Legends of Wheaton home built by Keim. This home has a ton to offer with many builder upgrades. Main floor with 10ft ceilings, transom doorways, crown molding, wainscoting and palladium windows. This home is sun drenched with the number of windows it has. Beautiful gourmet kitchen built to entertain. Main floor den that can serve as in-law suite with shared full bath with hall. This home has a lot to offer! Located within waking distance to Wheaton Warrenville S. HS. Across the street from Herrick Lake and you can golf at Arrowhead. 3 car attached garage with epoxy floors. Seller forced to sell - 1 lender short sale required. Please show and bring an offer with confidence. Listing agent has closed 100's of short sales to date. Seller is using a local short sale attorney! Hurry! This will not last long! Cal today for a private showing.
Property Specifics
| Single Family | |
| — | |
| Traditional | |
| 2005 | |
| Full | |
| — | |
| No | |
| 0.27 |
| Du Page | |
| Legends Of Wheaton | |
| 160 / Annual | |
| Other | |
| Lake Michigan | |
| Public Sewer | |
| 09839284 | |
| 0530304033 |
Nearby Schools
| NAME: | DISTRICT: | DISTANCE: | |
|---|---|---|---|
|
Grade School
Wiesbrook Elementary School |
200 | — | |
|
Middle School
Hubble Middle School |
200 | Not in DB | |
|
High School
Wheaton Warrenville South H S |
200 | Not in DB | |
Property History
| DATE: | EVENT: | PRICE: | SOURCE: |
|---|---|---|---|
| 27 Apr, 2018 | Sold | $742,000 | MRED MLS |
| 30 Jan, 2018 | Under contract | $739,000 | MRED MLS |
| 23 Jan, 2018 | Listed for sale | $739,000 | MRED MLS |
Room Specifics
Total Bedrooms: 5
Bedrooms Above Ground: 5
Bedrooms Below Ground: 0
Dimensions: —
Floor Type: Carpet
Dimensions: —
Floor Type: Carpet
Dimensions: —
Floor Type: Carpet
Dimensions: —
Floor Type: —
Full Bathrooms: 5
Bathroom Amenities: Whirlpool,Separate Shower,Double Sink
Bathroom in Basement: 1
Rooms: Kitchen,Bedroom 5,Breakfast Room,Den,Exercise Room,Foyer,Media Room,Recreation Room,Study
Basement Description: Finished
Other Specifics
| 3 | |
| Concrete Perimeter | |
| Concrete | |
| Deck, Patio, Storms/Screens | |
| Landscaped | |
| 85 X 138 | |
| Unfinished | |
| Full | |
| Vaulted/Cathedral Ceilings, Skylight(s), Sauna/Steam Room, Hardwood Floors, In-Law Arrangement, First Floor Full Bath | |
| Range, Microwave, Dishwasher, High End Refrigerator, Disposal, Stainless Steel Appliance(s) | |
| Not in DB | |
| Sidewalks, Street Lights, Street Paved | |
| — | |
| — | |
| Wood Burning, Gas Starter |
Tax History
| Year | Property Taxes |
|---|---|
| 2018 | $25,134 |
Contact Agent
Nearby Similar Homes
Nearby Sold Comparables
Contact Agent
Listing Provided By
RE/MAX Professionals Select






