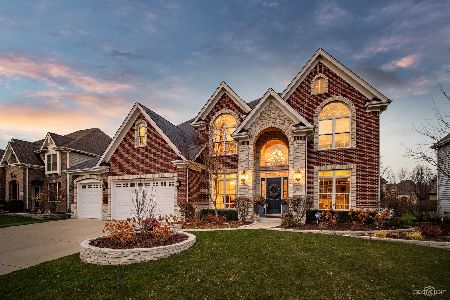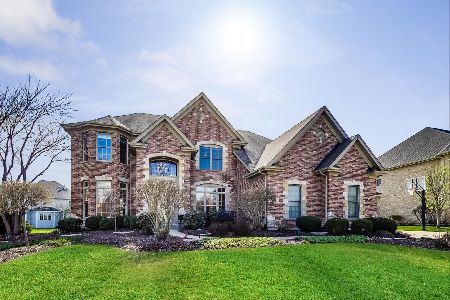23 Mitchell Circle, Wheaton, Illinois 60189
$621,190
|
Sold
|
|
| Status: | Closed |
| Sqft: | 2,770 |
| Cost/Sqft: | $211 |
| Beds: | 4 |
| Baths: | 3 |
| Year Built: | 2020 |
| Property Taxes: | $820 |
| Days On Market: | 2029 |
| Lot Size: | 0,00 |
Description
PRESTIGOUS LEGENDS OF WHEATON-NEW CONSTRUCTION! Take advantage of this FINAL Opportunity to BUILD your DREAM Home at this AMAZING PRICE on this Beautifully Landscaped, Exceptionally PRIVATE Lot! Keim Corp has a longstanding reputation for Quality Craftsmanship, Attention to Detail, and ARTFULLY Designed Homes with Luxury Features. The Sydney plan at 2,770 square feet has a Versatile Design and accommodates Everyday Living at its Best! This Spacious plan features 4 Oversized Bedrooms, 2.5 Baths PLUS a Private 1st floor Study and Formal Dining room. This popular elevation includes a Covered front porch. Many IMPRESSIVE features including Custom Cabinetry, Granite/Quartz countertops in Kitchen and ALL Baths, Built-In Stainless Steel appliances, Wide Plank Hardwood Floors, Oversized Trim, and Energy Efficiency! Visit our Model/Sales office in Sunset Prairie, Geneva or Visit our website and see for yourself why Building is the Right MOVE for You!
Property Specifics
| Single Family | |
| — | |
| — | |
| 2020 | |
| Full | |
| — | |
| No | |
| — |
| Du Page | |
| Legends Of Wheaton | |
| 400 / Annual | |
| None | |
| Lake Michigan | |
| Public Sewer, Sewer-Storm | |
| 10781412 | |
| 0503304031 |
Nearby Schools
| NAME: | DISTRICT: | DISTANCE: | |
|---|---|---|---|
|
Grade School
Wiesbrook Elementary School |
200 | — | |
|
Middle School
Hubble Middle School |
200 | Not in DB | |
|
High School
Wheaton Warrenville South H S |
200 | Not in DB | |
Property History
| DATE: | EVENT: | PRICE: | SOURCE: |
|---|---|---|---|
| 26 Feb, 2021 | Sold | $621,190 | MRED MLS |
| 14 Jul, 2020 | Under contract | $585,000 | MRED MLS |
| 14 Jul, 2020 | Listed for sale | $585,000 | MRED MLS |
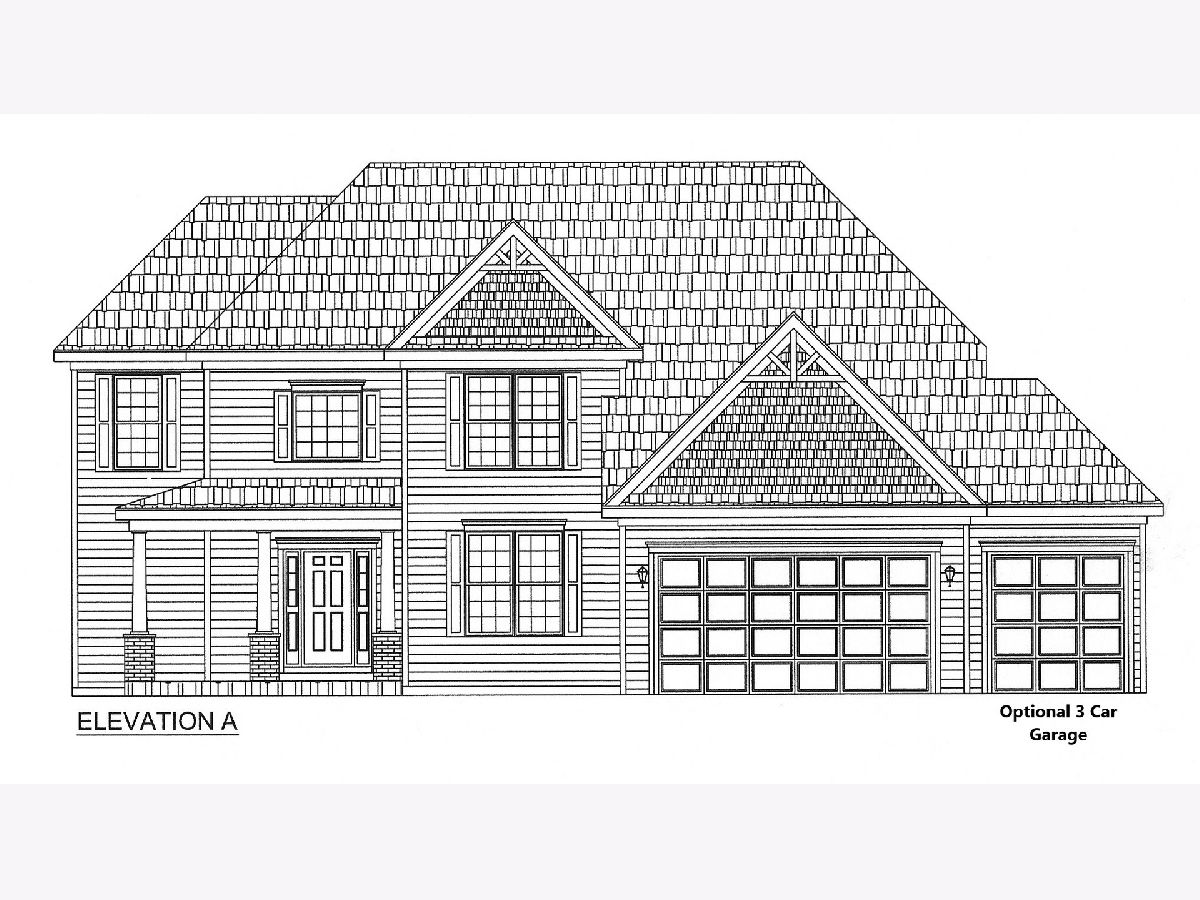
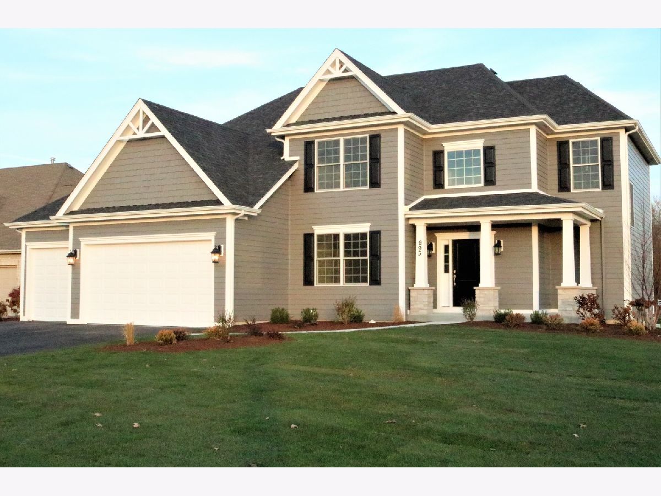
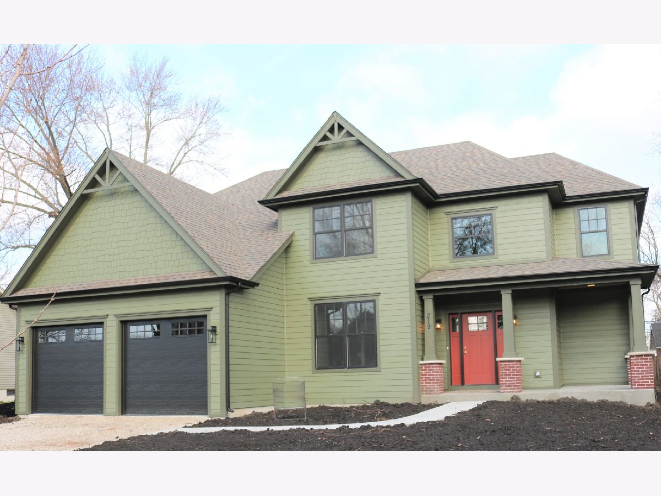
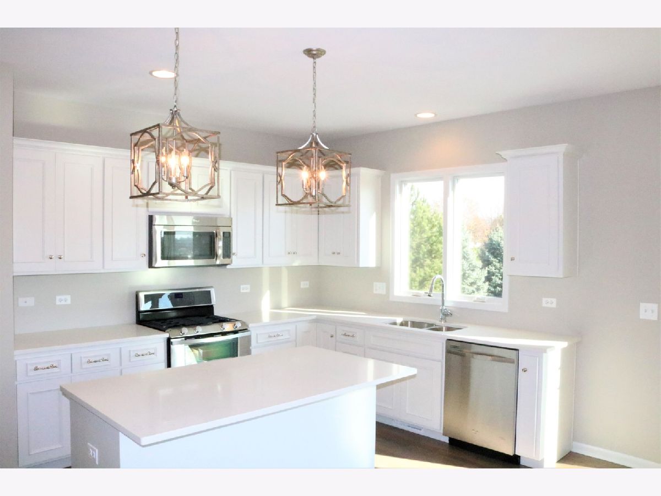
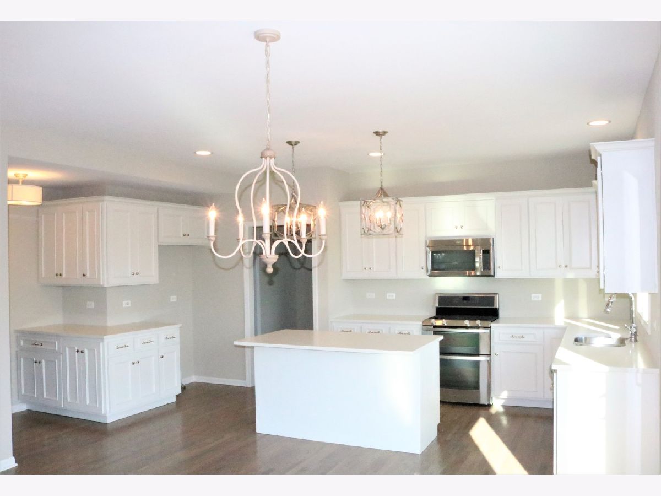
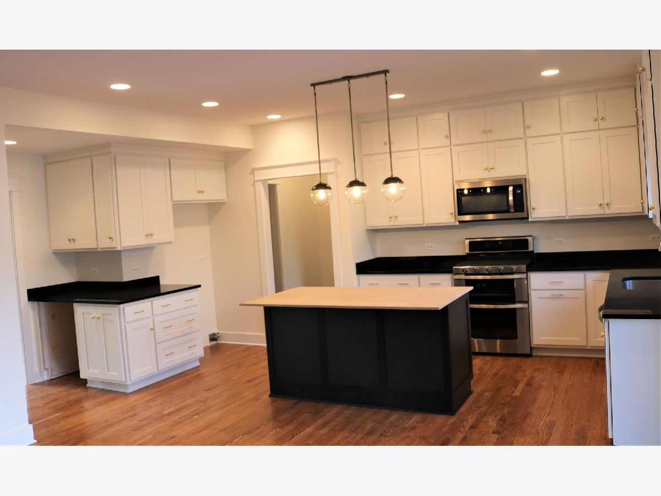
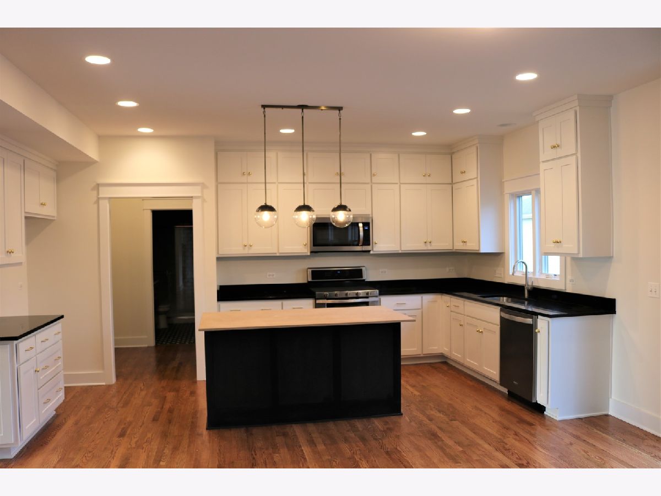
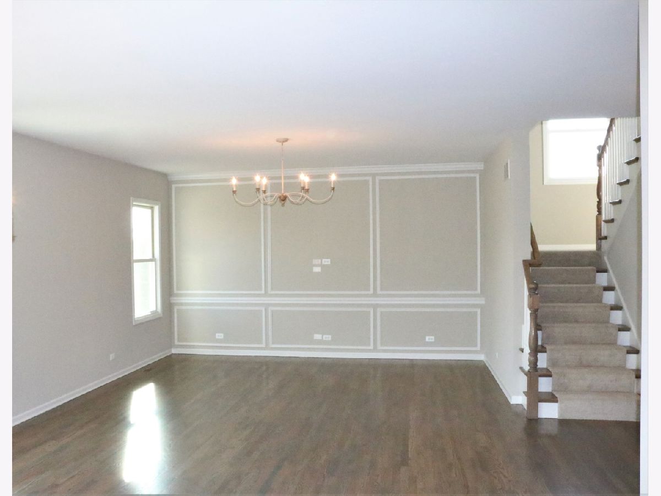
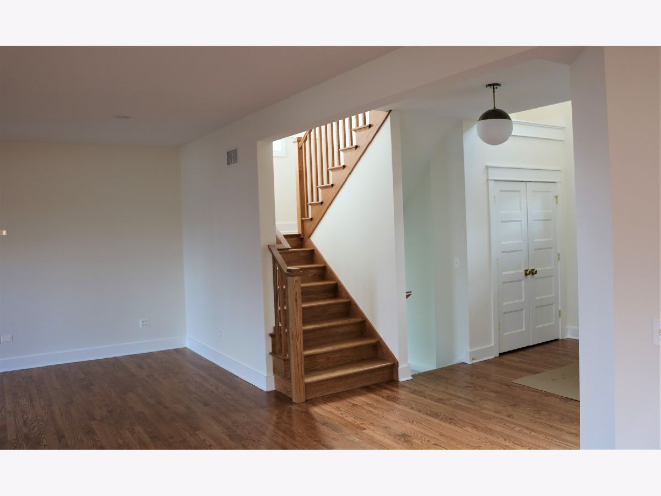
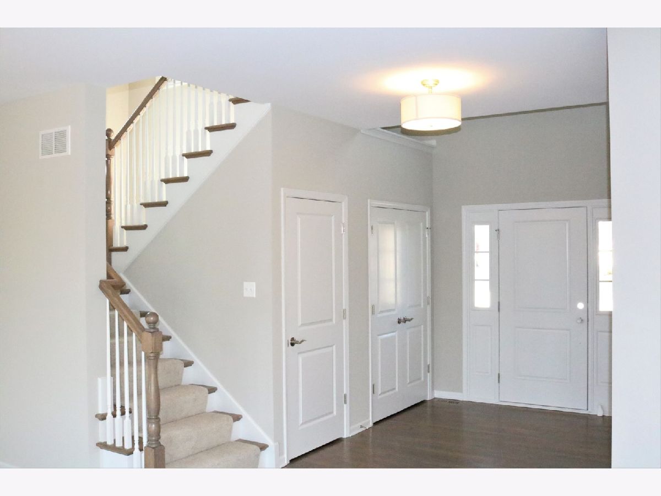
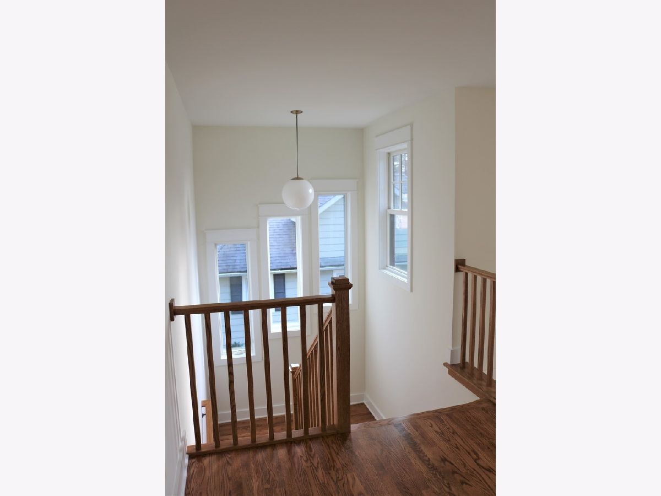
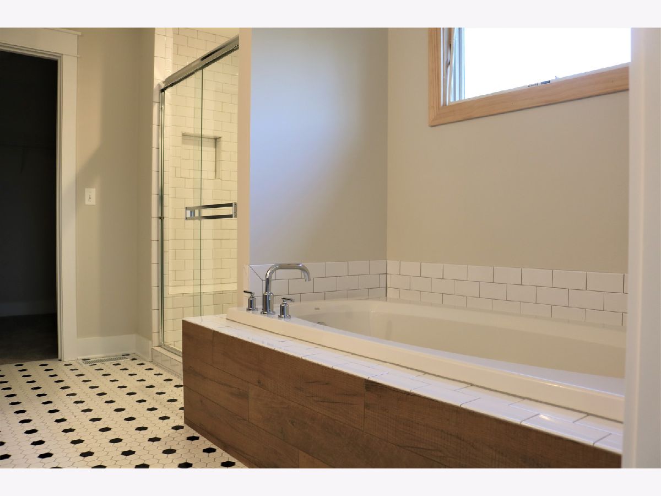
Room Specifics
Total Bedrooms: 4
Bedrooms Above Ground: 4
Bedrooms Below Ground: 0
Dimensions: —
Floor Type: —
Dimensions: —
Floor Type: —
Dimensions: —
Floor Type: —
Full Bathrooms: 3
Bathroom Amenities: —
Bathroom in Basement: 0
Rooms: Eating Area,Study
Basement Description: Unfinished
Other Specifics
| 2 | |
| — | |
| — | |
| — | |
| — | |
| 85 X 143 | |
| — | |
| Full | |
| Hardwood Floors, First Floor Laundry, Walk-In Closet(s) | |
| Double Oven, Microwave, Dishwasher, Stainless Steel Appliance(s), Cooktop | |
| Not in DB | |
| — | |
| — | |
| — | |
| — |
Tax History
| Year | Property Taxes |
|---|---|
| 2021 | $820 |
Contact Agent
Nearby Similar Homes
Nearby Sold Comparables
Contact Agent
Listing Provided By
Joseph J Keim


