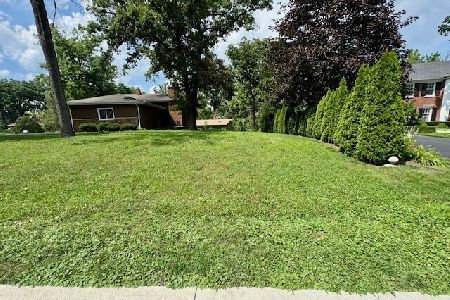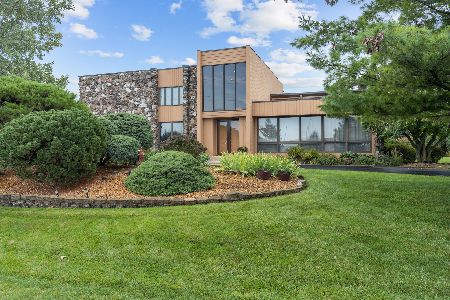21 Shelburne Drive, Oak Brook, Illinois 60523
$710,000
|
Sold
|
|
| Status: | Closed |
| Sqft: | 3,197 |
| Cost/Sqft: | $250 |
| Beds: | 5 |
| Baths: | 4 |
| Year Built: | 1972 |
| Property Taxes: | $10,482 |
| Days On Market: | 1978 |
| Lot Size: | 0,61 |
Description
Great curb appeal and situated an interior location move in condition, freshly painted, new hardwood floors in Living room, Family room and Den/Bedroom. Plus all new carpeting on the 2nd floor. Greeting you are double doors leading into Foyer with marble floors open to formal Dining room & Living room with cozy fireplace. A spacious family room with sliding doors to paver brick patio and and open to Living Room. Lovely Kitchen with stainless steel appliances, with breakfast area with sliding doors to paver brick patio to enjoy wonderful backyard. Your 2nd level offers beautiful Primary Bedroom Suite with private bath with marble floors, large shower and two large walk-in closets. Enjoy a Recreation room in lower level with exercise room, theater and full bath. In addition 3 car attached garage with circular driveway plus excellent Oak Brook schools, easy access to expressways, airports, shopping and fine dining.
Property Specifics
| Single Family | |
| — | |
| — | |
| 1972 | |
| — | |
| — | |
| No | |
| 0.61 |
| — | |
| Brook Forest | |
| 450 / Annual | |
| — | |
| — | |
| — | |
| 10820439 | |
| 0627104013 |
Nearby Schools
| NAME: | DISTRICT: | DISTANCE: | |
|---|---|---|---|
|
Grade School
Brook Forest Elementary School |
53 | — | |
|
Middle School
Butler Junior High School |
53 | Not in DB | |
|
High School
Hinsdale Central High School |
86 | Not in DB | |
Property History
| DATE: | EVENT: | PRICE: | SOURCE: |
|---|---|---|---|
| 21 Jan, 2015 | Sold | $835,000 | MRED MLS |
| 16 Dec, 2014 | Under contract | $889,000 | MRED MLS |
| — | Last price change | $958,800 | MRED MLS |
| 2 Sep, 2014 | Listed for sale | $958,800 | MRED MLS |
| 2 Mar, 2021 | Sold | $710,000 | MRED MLS |
| 22 Dec, 2020 | Under contract | $799,000 | MRED MLS |
| — | Last price change | $830,000 | MRED MLS |
| 17 Aug, 2020 | Listed for sale | $830,000 | MRED MLS |
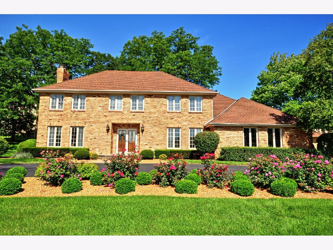
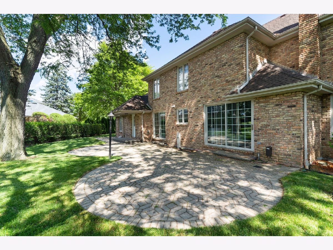
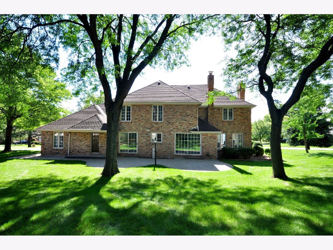
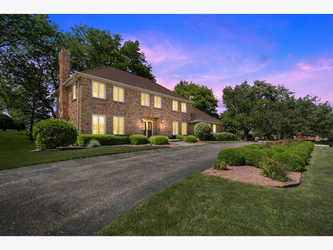
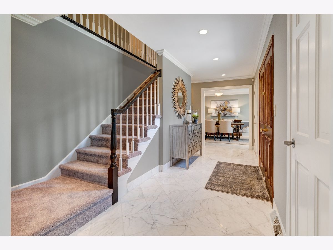
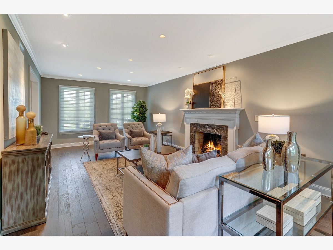
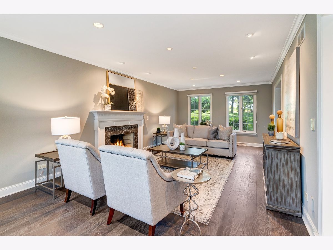
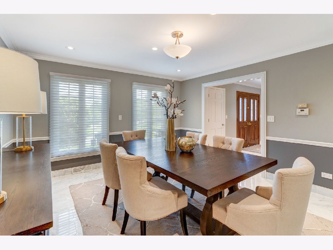
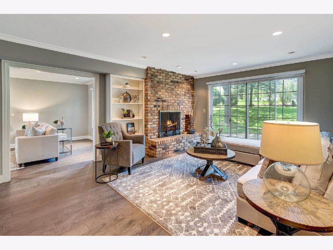
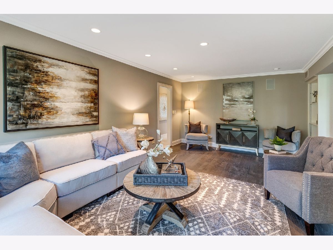
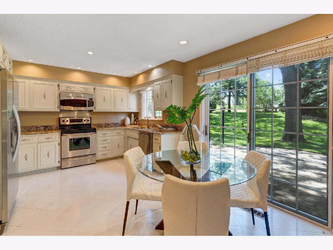
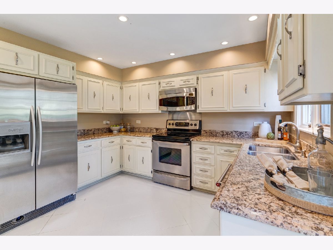
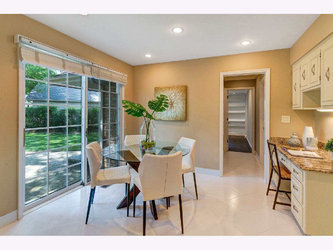
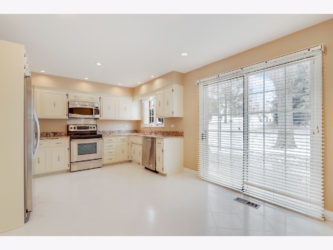
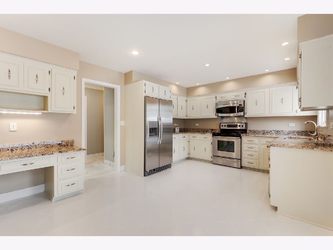
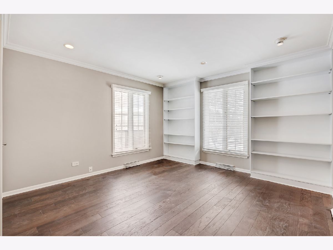
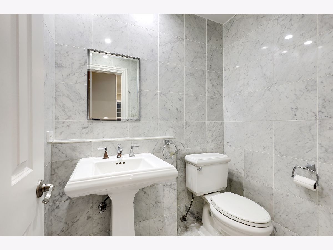
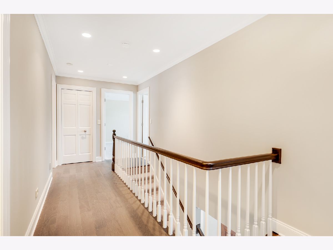
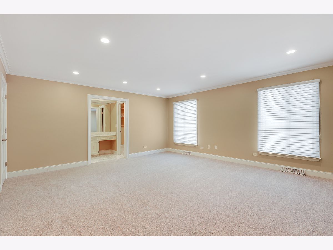
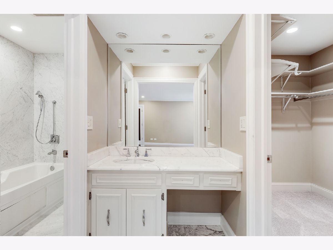
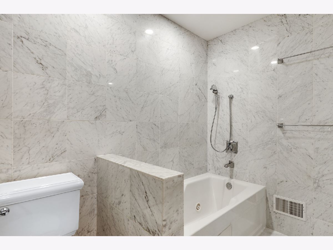
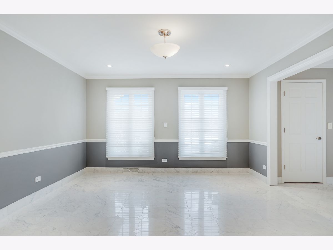
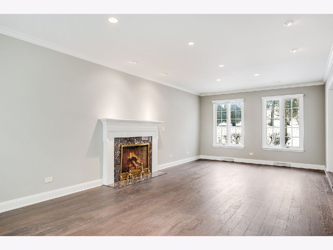
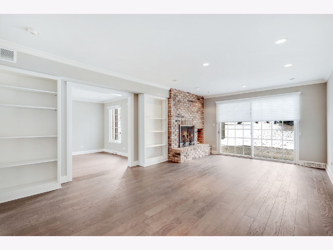
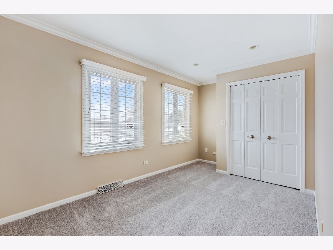
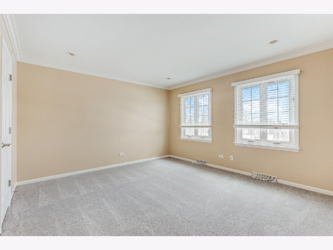
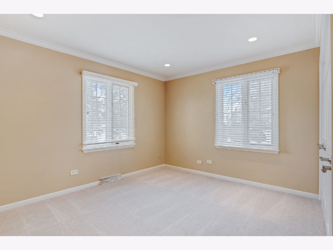
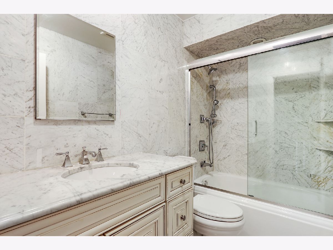
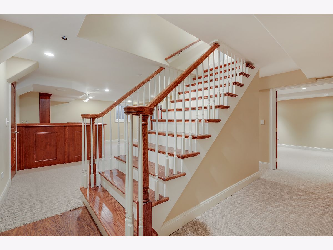
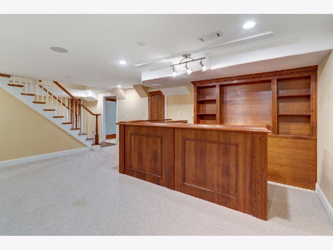
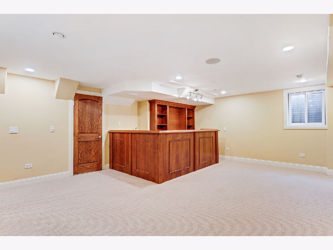
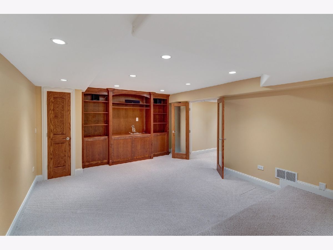
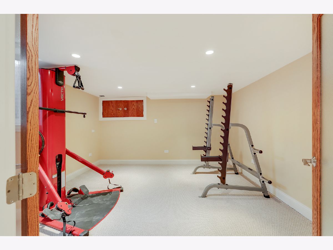
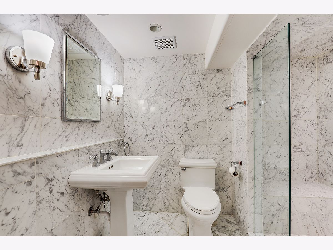
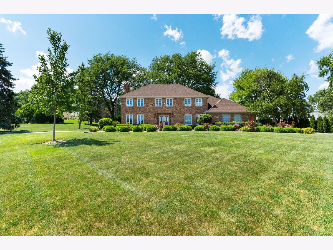
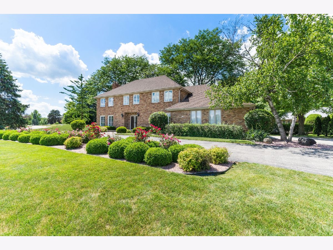
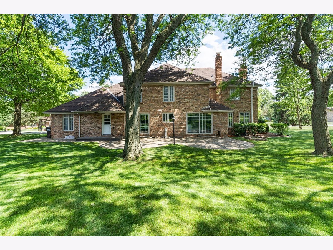
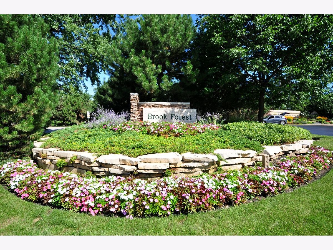
Room Specifics
Total Bedrooms: 5
Bedrooms Above Ground: 5
Bedrooms Below Ground: 0
Dimensions: —
Floor Type: —
Dimensions: —
Floor Type: —
Dimensions: —
Floor Type: —
Dimensions: —
Floor Type: —
Full Bathrooms: 4
Bathroom Amenities: Separate Shower,Double Sink,Soaking Tub
Bathroom in Basement: 1
Rooms: —
Basement Description: —
Other Specifics
| 3 | |
| — | |
| — | |
| — | |
| — | |
| 134 X 199 X134 X 200 | |
| Interior Stair | |
| — | |
| — | |
| — | |
| Not in DB | |
| — | |
| — | |
| — | |
| — |
Tax History
| Year | Property Taxes |
|---|---|
| 2015 | $9,453 |
| 2021 | $10,482 |
Contact Agent
Nearby Similar Homes
Nearby Sold Comparables
Contact Agent
Listing Provided By
Coldwell Banker Realty



