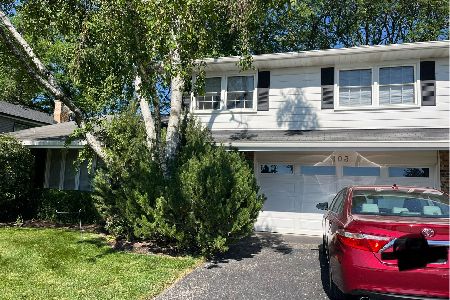23 Windsor Drive, Arlington Heights, Illinois 60004
$525,000
|
Sold
|
|
| Status: | Closed |
| Sqft: | 2,970 |
| Cost/Sqft: | $185 |
| Beds: | 4 |
| Baths: | 3 |
| Year Built: | 1965 |
| Property Taxes: | $10,522 |
| Days On Market: | 2189 |
| Lot Size: | 0,22 |
Description
SOPHISTICATION - QUALTIY - TRANQUIL This truly is a 1 of a kind home. The attention to detail results in a unique design that will leave you saying YES! Three main level living areas - LIVING ROOM-FAMILY ROOM-SUN LOUNGE (392 sq feet). We are calling it a sun lounge as it is so much more than a sun room. Built with radiant heated floors, skylights, new windows, custom French doors, and built-in butlers hutch. Kitchen designed with high end cherry cabinets, state of the art appliaces, and natural stone counters. The bedrooms are all generous in size. The master suite is a show stopper. Bath detail is stunning with shower system, custom cabinetry, walk in closet and more. The hall bath also features fresh finish and design. New windows t/o, roof approx. 5 years old, zone heating and cooling. Garage with drop down stair storage and epoxy floor. The landscaping of this property is unbelievable. Lush, mature, with a stunning variety of perennials, bushes, and trees. Backyard with paver patio, shed, and fence. To the front of your home is a park offering expanded views of open green space but fun for the kids. Just blocks from Mariano's, brand new PRE SCHOOL, Windsor elementary and Rec Park.
Property Specifics
| Single Family | |
| — | |
| Quad Level | |
| 1965 | |
| None | |
| — | |
| No | |
| 0.22 |
| Cook | |
| Green Meadows | |
| 0 / Not Applicable | |
| None | |
| Lake Michigan | |
| Public Sewer | |
| 10613858 | |
| 03283160110000 |
Nearby Schools
| NAME: | DISTRICT: | DISTANCE: | |
|---|---|---|---|
|
Grade School
Windsor Elementary School |
25 | — | |
|
Middle School
South Middle School |
25 | Not in DB | |
|
High School
Prospect High School |
214 | Not in DB | |
Property History
| DATE: | EVENT: | PRICE: | SOURCE: |
|---|---|---|---|
| 19 Nov, 2009 | Sold | $405,000 | MRED MLS |
| 6 Oct, 2009 | Under contract | $450,000 | MRED MLS |
| — | Last price change | $474,500 | MRED MLS |
| 10 Jul, 2009 | Listed for sale | $474,500 | MRED MLS |
| 7 Apr, 2020 | Sold | $525,000 | MRED MLS |
| 19 Feb, 2020 | Under contract | $549,000 | MRED MLS |
| 18 Jan, 2020 | Listed for sale | $549,000 | MRED MLS |
Room Specifics
Total Bedrooms: 4
Bedrooms Above Ground: 4
Bedrooms Below Ground: 0
Dimensions: —
Floor Type: Hardwood
Dimensions: —
Floor Type: Hardwood
Dimensions: —
Floor Type: Hardwood
Full Bathrooms: 3
Bathroom Amenities: Full Body Spray Shower,Double Shower
Bathroom in Basement: 0
Rooms: Sun Room,Utility Room-1st Floor
Basement Description: Crawl
Other Specifics
| 2 | |
| Concrete Perimeter | |
| Asphalt | |
| Patio | |
| Fenced Yard,Wooded | |
| 72 X 134 | |
| Pull Down Stair | |
| Full | |
| Vaulted/Cathedral Ceilings, Skylight(s), Hardwood Floors, Heated Floors, First Floor Laundry, Walk-In Closet(s) | |
| Double Oven, Microwave, Dishwasher, High End Refrigerator, Washer, Dryer, Disposal, Cooktop, Built-In Oven, Range Hood | |
| Not in DB | |
| Curbs, Sidewalks, Street Lights, Street Paved | |
| — | |
| — | |
| Gas Log |
Tax History
| Year | Property Taxes |
|---|---|
| 2009 | $7,208 |
| 2020 | $10,522 |
Contact Agent
Nearby Similar Homes
Nearby Sold Comparables
Contact Agent
Listing Provided By
Picket Fence Realty






