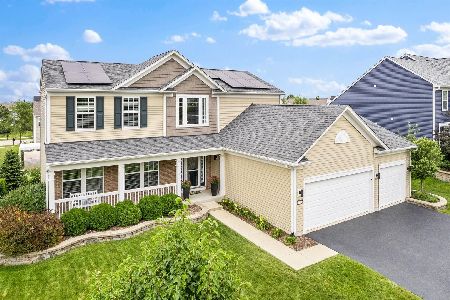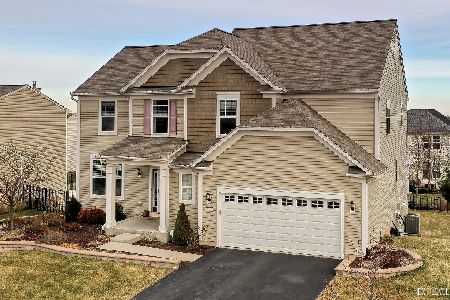150 Chapin Way, Oswego, Illinois 60543
$439,000
|
Sold
|
|
| Status: | Closed |
| Sqft: | 2,868 |
| Cost/Sqft: | $145 |
| Beds: | 4 |
| Baths: | 3 |
| Year Built: | 2012 |
| Property Taxes: | $10,750 |
| Days On Market: | 1751 |
| Lot Size: | 0,25 |
Description
You will love the Space, the Open Floorpan and the Beautiful Finishes. This highly sought after Austin Model is known for its dynamic floorpan with high ceilings, a large kitchen, a huge island, lots of counter and cabinet space, a home office center and a 1st floor den. This home features many many upgrades including granite, staggered cabinets w/crown molding, hardwood floors throughout the main level, white trim package, floor-to-ceiling stone fireplace, Sunroom, deep-dig lookout basement (partially finished), and 3 car insulated garage. The gorgeous landscaping is about to "Spring" to life. Upstairs are 4 large Bedrooms plus a bonus Loft. This home has been well maintained, gently lived in, just waiting for you to make it your new home. Located in east Oswego's popular Prescott Mill Community, convent to schools, shopping and transportation routes plus just a block from the community park, a great neighborhood.
Property Specifics
| Single Family | |
| — | |
| Prairie | |
| 2012 | |
| Full | |
| AUSTIN | |
| No | |
| 0.25 |
| Kendall | |
| Prescott Mill | |
| 412 / Annual | |
| Other | |
| Public | |
| Public Sewer | |
| 11048377 | |
| 0312354002 |
Nearby Schools
| NAME: | DISTRICT: | DISTANCE: | |
|---|---|---|---|
|
Grade School
Grande Park Elementary School |
308 | — | |
|
Middle School
Murphy Junior High School |
308 | Not in DB | |
|
High School
Oswego East High School |
308 | Not in DB | |
Property History
| DATE: | EVENT: | PRICE: | SOURCE: |
|---|---|---|---|
| 9 May, 2013 | Sold | $342,635 | MRED MLS |
| 10 Mar, 2013 | Under contract | $336,450 | MRED MLS |
| 22 Feb, 2013 | Listed for sale | $336,450 | MRED MLS |
| 28 Jun, 2021 | Sold | $439,000 | MRED MLS |
| 12 Apr, 2021 | Under contract | $415,000 | MRED MLS |
| 9 Apr, 2021 | Listed for sale | $415,000 | MRED MLS |
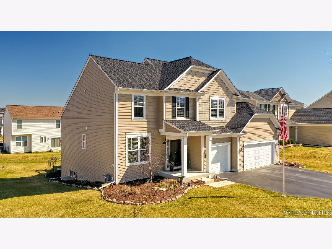
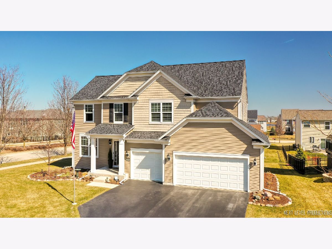
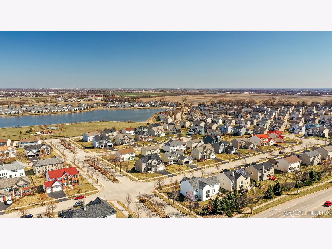
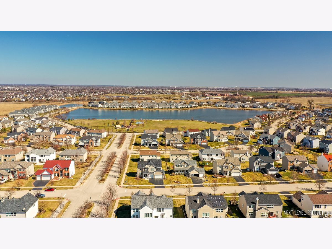
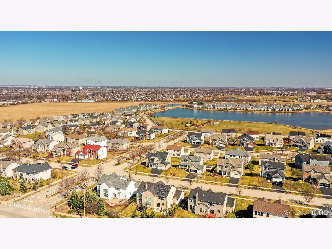
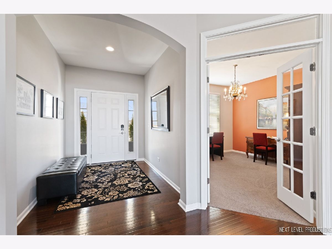
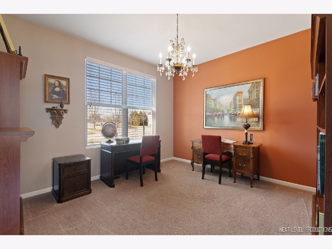
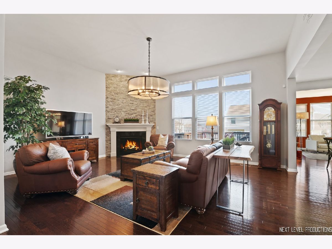
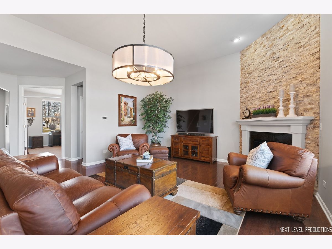
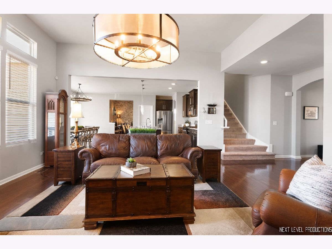
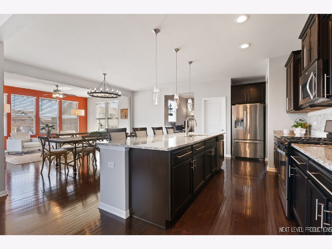
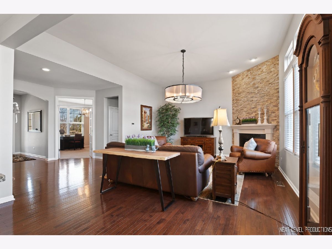
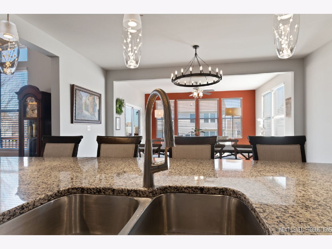
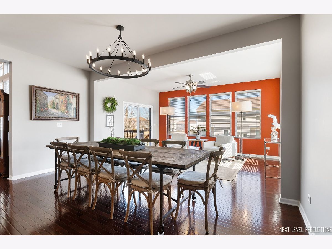
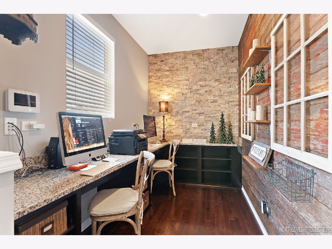
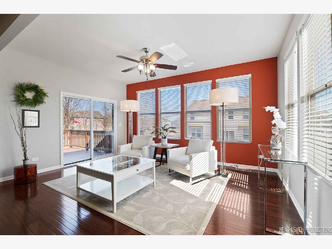
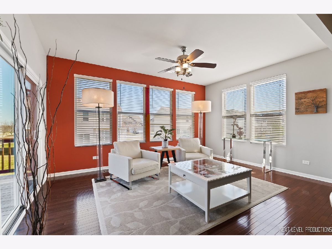
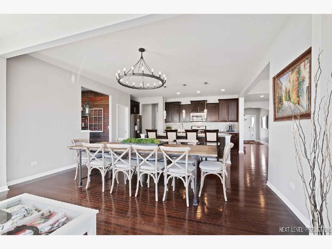
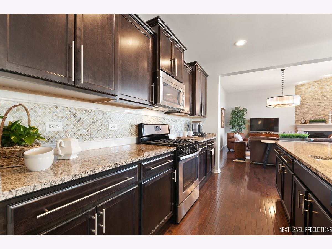
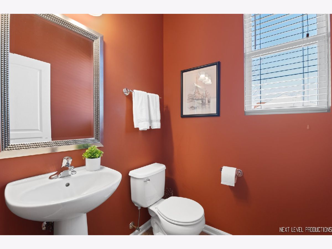
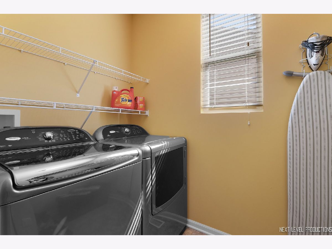
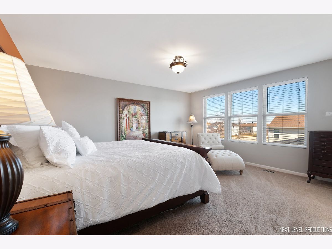
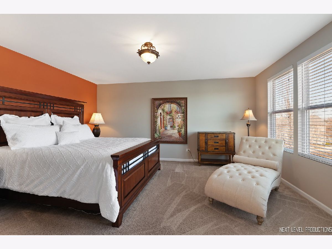
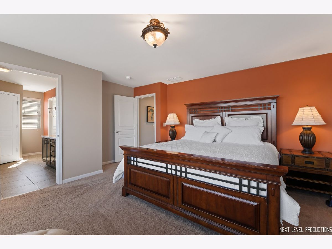
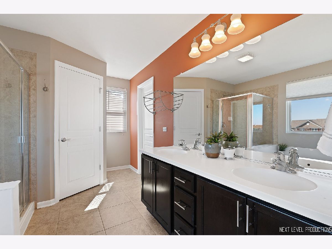
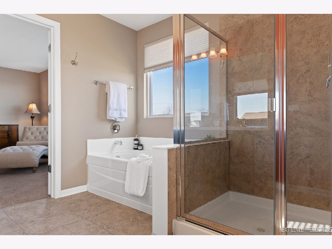
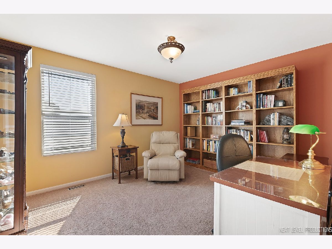
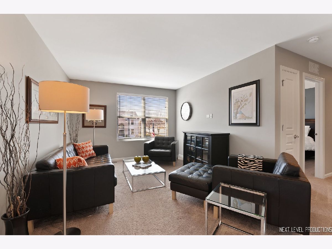
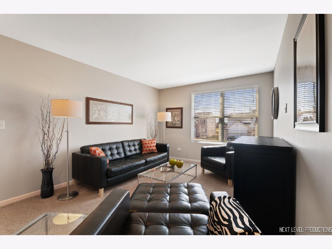
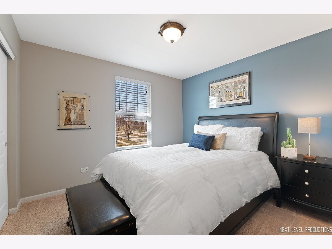
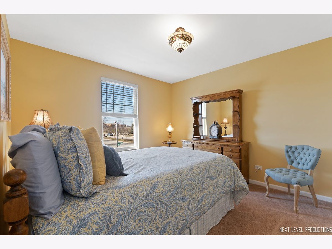
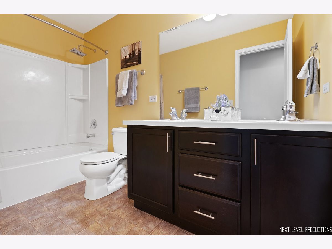
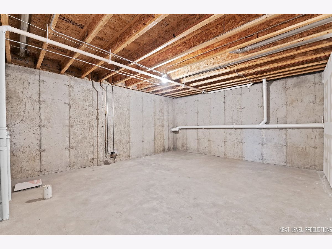
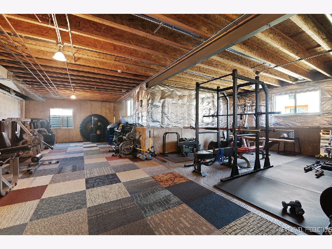
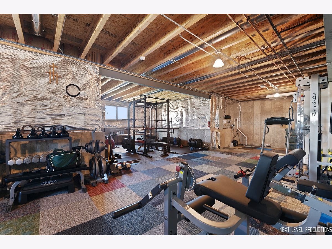
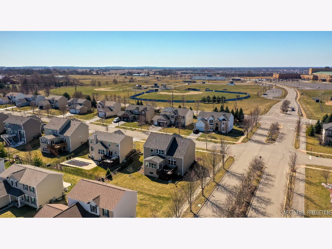
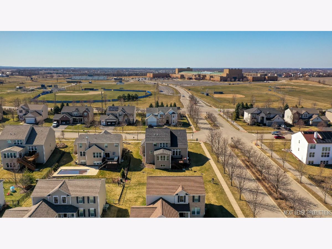
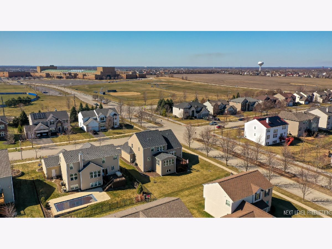
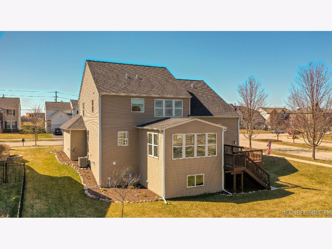
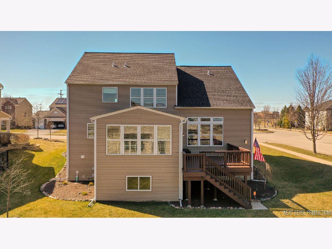
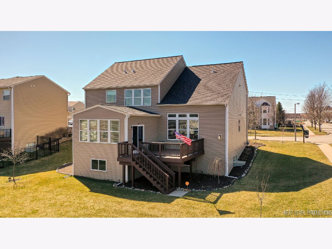
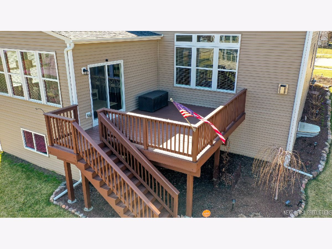
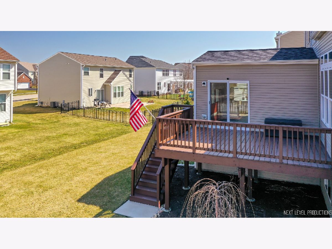
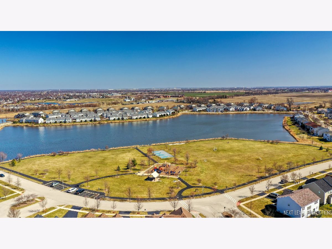
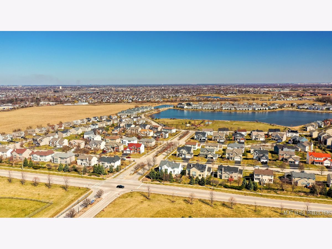
Room Specifics
Total Bedrooms: 4
Bedrooms Above Ground: 4
Bedrooms Below Ground: 0
Dimensions: —
Floor Type: Carpet
Dimensions: —
Floor Type: Carpet
Dimensions: —
Floor Type: Carpet
Full Bathrooms: 3
Bathroom Amenities: Separate Shower,Double Sink,Soaking Tub
Bathroom in Basement: 0
Rooms: Loft,Den,Sun Room
Basement Description: Partially Finished,Unfinished,Lookout,9 ft + pour
Other Specifics
| 3 | |
| Concrete Perimeter | |
| Asphalt | |
| Deck, Porch, Storms/Screens | |
| Nature Preserve Adjacent,Wetlands adjacent | |
| 80X125 | |
| Unfinished | |
| Full | |
| Vaulted/Cathedral Ceilings, Hardwood Floors, First Floor Laundry, Walk-In Closet(s), Granite Counters | |
| Range, Microwave, Dishwasher, Refrigerator, Washer, Dryer, Disposal, Stainless Steel Appliance(s) | |
| Not in DB | |
| Park, Lake, Curbs, Sidewalks, Street Lights, Street Paved | |
| — | |
| — | |
| Heatilator |
Tax History
| Year | Property Taxes |
|---|---|
| 2021 | $10,750 |
Contact Agent
Nearby Similar Homes
Nearby Sold Comparables
Contact Agent
Listing Provided By
Century 21 Affiliated


