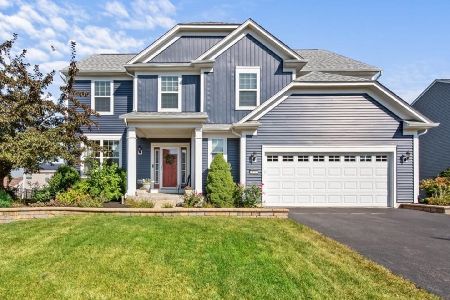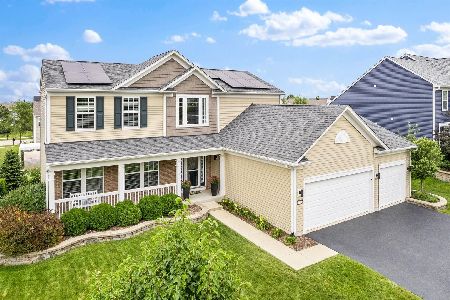154 Chapin Way, Oswego, Illinois 60543
$375,000
|
Sold
|
|
| Status: | Closed |
| Sqft: | 3,262 |
| Cost/Sqft: | $118 |
| Beds: | 4 |
| Baths: | 3 |
| Year Built: | 2013 |
| Property Taxes: | $11,662 |
| Days On Market: | 2205 |
| Lot Size: | 0,22 |
Description
New Year, New Home! This beautiful and popular Austin model is stunning. Great Open Concept, it feels and shows like a model! This home is over 3000 sq feet and boasts an amazing sun room, a Chefs Dream Kitchen with 42" staggered cabinets, an enormous center Island, Granite Counter tops, neutral tile Back-splash, recessed lighting, SS appliances and a massive walk in pantry. Beautiful hardwood floors throughout most of the first floor. Convenient work/homework space off the kitchen, great for school projects, homework or home office use. The outdoor space features a deck off the Sun room. Upstairs features 4 big bedrooms, most with walk in closets, a loft/media room. The Master suite includes double sinks and a huge walk in closet. The full basement has exterior access (walk-out) and plumbed for a bathroom, ready for your finishing ideas. Close to the park and top-rated Oswego East High School. Completely move in ready, just unpack and enjoy!
Property Specifics
| Single Family | |
| — | |
| — | |
| 2013 | |
| — | |
| AUSTIN | |
| No | |
| 0.22 |
| Kendall | |
| Prescott Mill | |
| 412 / Annual | |
| — | |
| — | |
| — | |
| 10608025 | |
| 0312354004 |
Nearby Schools
| NAME: | DISTRICT: | DISTANCE: | |
|---|---|---|---|
|
Grade School
Southbury Elementary School |
308 | — | |
|
Middle School
Murphy Junior High School |
308 | Not in DB | |
|
High School
Oswego East High School |
308 | Not in DB | |
Property History
| DATE: | EVENT: | PRICE: | SOURCE: |
|---|---|---|---|
| 3 Apr, 2014 | Sold | $349,705 | MRED MLS |
| 11 Feb, 2014 | Under contract | $349,705 | MRED MLS |
| 9 Nov, 2013 | Listed for sale | $349,705 | MRED MLS |
| 5 Feb, 2018 | Sold | $349,000 | MRED MLS |
| 14 Jan, 2018 | Under contract | $349,000 | MRED MLS |
| 3 Jan, 2018 | Listed for sale | $349,000 | MRED MLS |
| 21 Feb, 2020 | Sold | $375,000 | MRED MLS |
| 3 Feb, 2020 | Under contract | $385,000 | MRED MLS |
| 11 Jan, 2020 | Listed for sale | $385,000 | MRED MLS |
| 15 Jan, 2026 | Sold | $555,000 | MRED MLS |
| 4 Dec, 2025 | Under contract | $559,500 | MRED MLS |
| — | Last price change | $574,900 | MRED MLS |
| 27 Sep, 2025 | Listed for sale | $585,000 | MRED MLS |
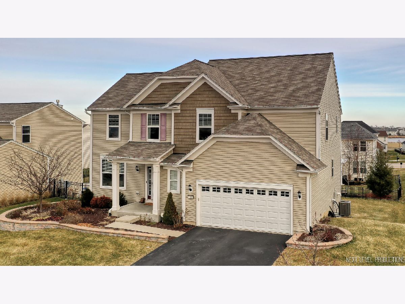
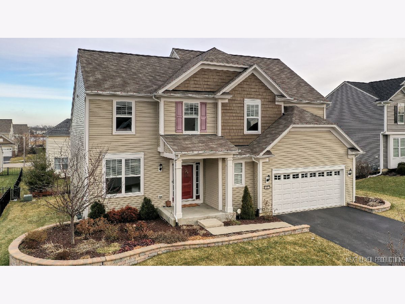
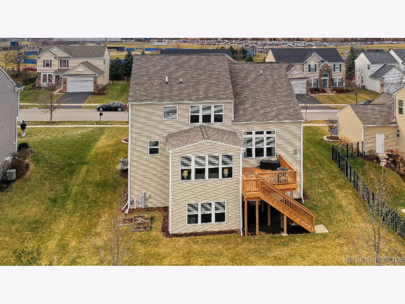
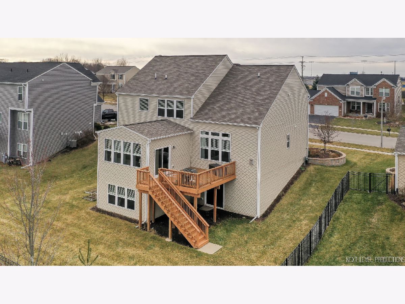
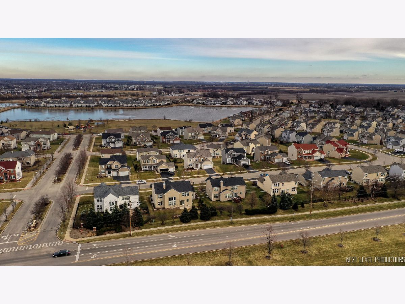
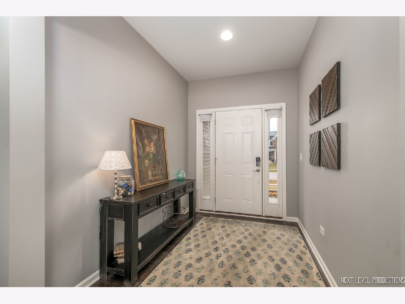
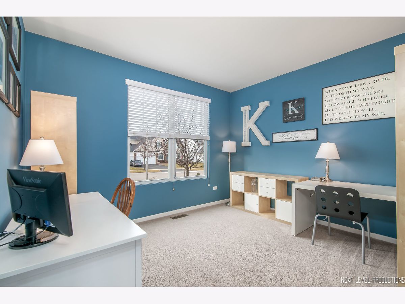
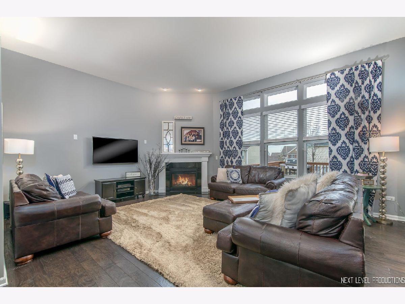
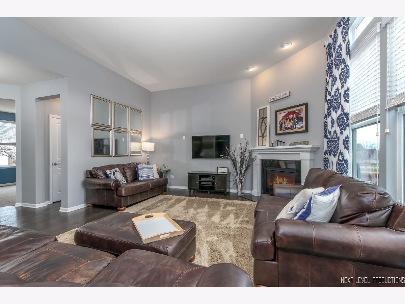
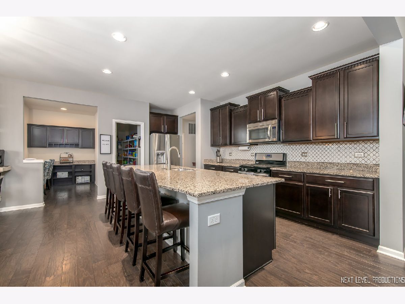
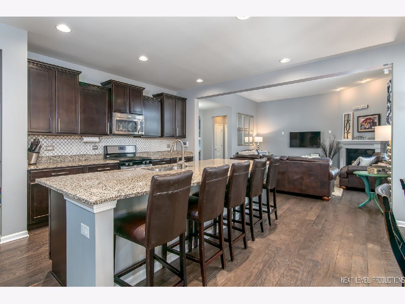
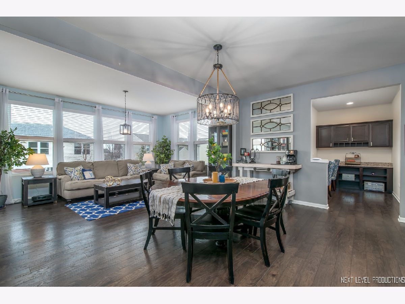
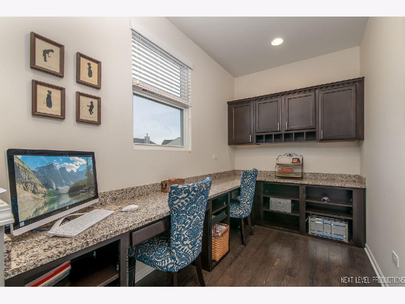
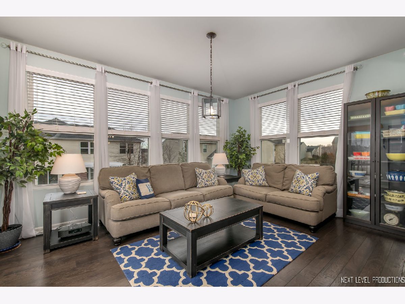
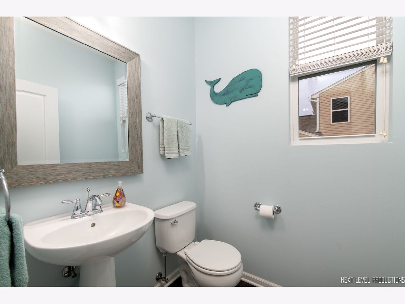
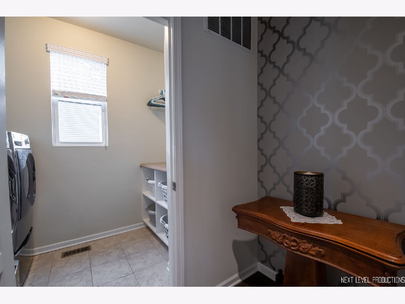
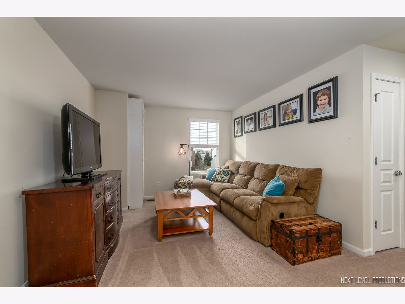
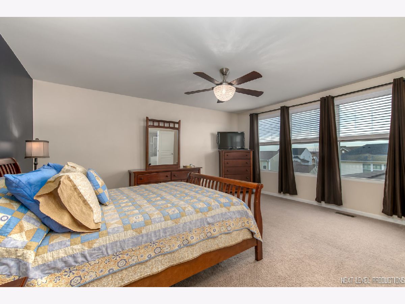
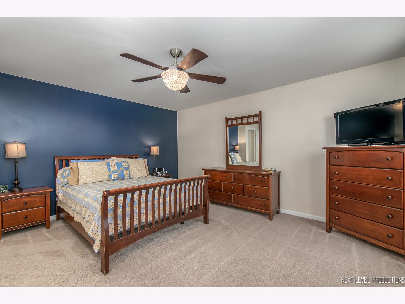
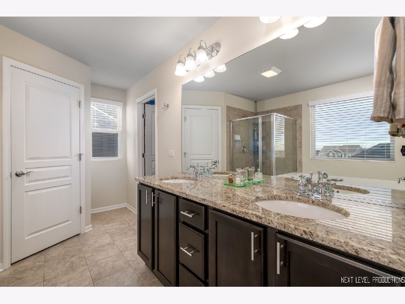
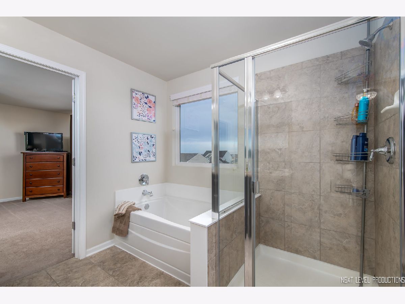
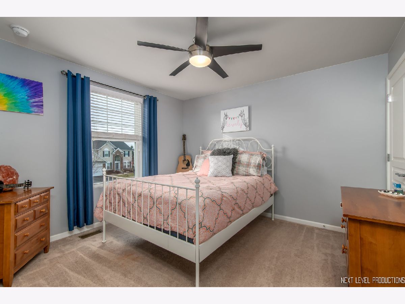
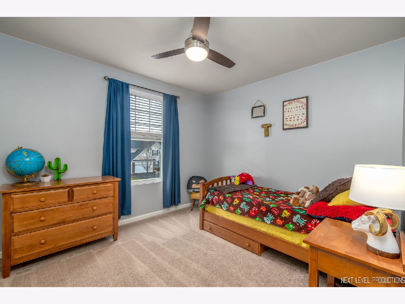
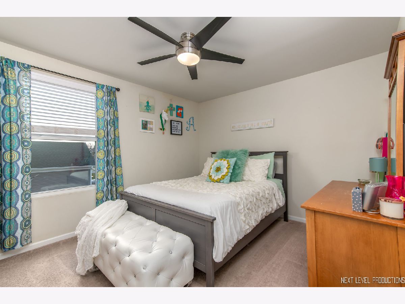
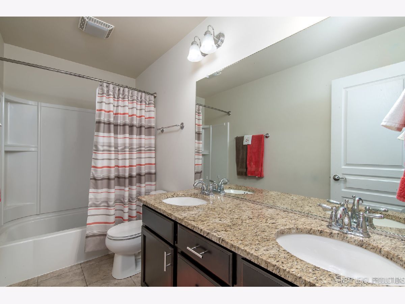
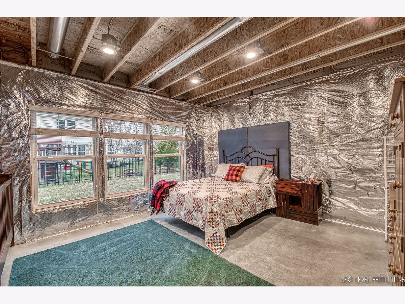
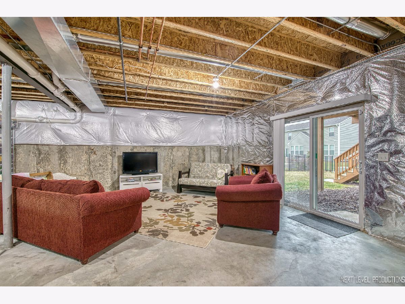
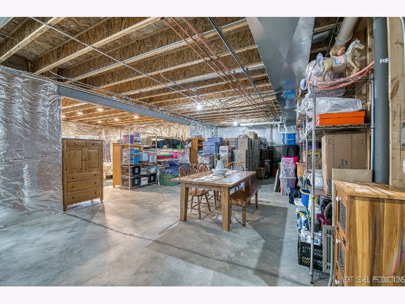
Room Specifics
Total Bedrooms: 4
Bedrooms Above Ground: 4
Bedrooms Below Ground: 0
Dimensions: —
Floor Type: —
Dimensions: —
Floor Type: —
Dimensions: —
Floor Type: —
Full Bathrooms: 3
Bathroom Amenities: Separate Shower,Double Sink,Soaking Tub
Bathroom in Basement: 0
Rooms: —
Basement Description: Unfinished,Exterior Access,Bathroom Rough-In,Egress Window
Other Specifics
| 2.5 | |
| — | |
| Asphalt | |
| — | |
| — | |
| 80X120 | |
| Unfinished | |
| — | |
| — | |
| — | |
| Not in DB | |
| — | |
| — | |
| — | |
| — |
Tax History
| Year | Property Taxes |
|---|---|
| 2018 | $11,580 |
| 2020 | $11,662 |
| 2026 | $13,118 |
Contact Agent
Nearby Similar Homes
Nearby Sold Comparables
Contact Agent
Listing Provided By
Century 21 Circle - Aurora


