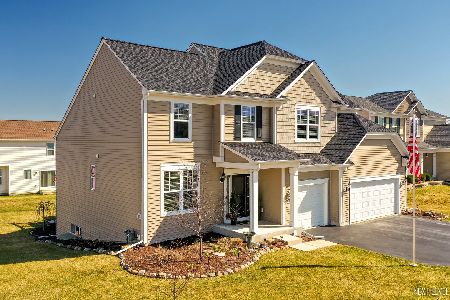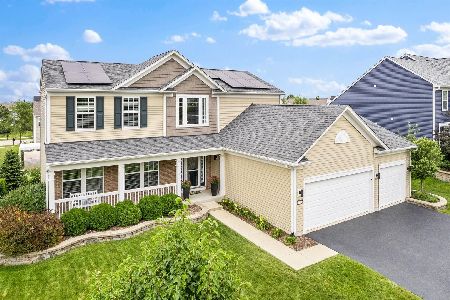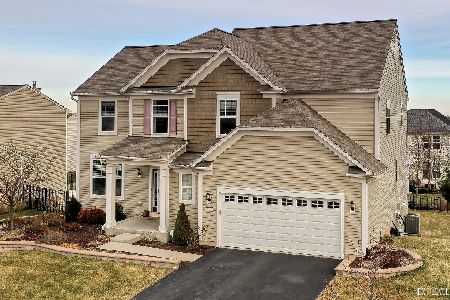150 Chapin Way, Oswego, Illinois 60543
$342,635
|
Sold
|
|
| Status: | Closed |
| Sqft: | 2,868 |
| Cost/Sqft: | $117 |
| Beds: | 4 |
| Baths: | 3 |
| Year Built: | 2012 |
| Property Taxes: | $0 |
| Days On Market: | 4719 |
| Lot Size: | 0,00 |
Description
EVER POPULAR AUSTIN, LIFE-TESTED MODEL, READY FOR IMMEDIATE MOVE IN! 4 BDRM, 2 AND 1/2 BATHS. FULL LOOKOUT BASEMENT WITH ROUGH-IN PLUMBING. 3-CAR GARAGE. FIREPLACE; SUNROOM; CAN LIGHTS IN KITCHEN & PENDANTS OVER HUGE ISLAND W/BKFST BAR. DBL BOWL VANITY HALL BATH; DBL FRENCH DOORS W/TRANSOM AT 1ST FLR DEN; UPGRADE STAGGERED KIT. CABS W/CRWN MOLDING. PHOTOS OF MODEL HOME.
Property Specifics
| Single Family | |
| — | |
| Prairie | |
| 2012 | |
| Full | |
| AUSTIN | |
| No | |
| — |
| Kendall | |
| Prescott Mill | |
| 403 / Annual | |
| Other | |
| Public | |
| Public Sewer | |
| 08276602 | |
| 0312354002 |
Nearby Schools
| NAME: | DISTRICT: | DISTANCE: | |
|---|---|---|---|
|
Grade School
Grande Park Elementary School |
308 | — | |
|
Middle School
Murphy Junior High School |
308 | Not in DB | |
|
High School
Oswego East High School |
308 | Not in DB | |
Property History
| DATE: | EVENT: | PRICE: | SOURCE: |
|---|---|---|---|
| 9 May, 2013 | Sold | $342,635 | MRED MLS |
| 10 Mar, 2013 | Under contract | $336,450 | MRED MLS |
| 22 Feb, 2013 | Listed for sale | $336,450 | MRED MLS |
| 28 Jun, 2021 | Sold | $439,000 | MRED MLS |
| 12 Apr, 2021 | Under contract | $415,000 | MRED MLS |
| 9 Apr, 2021 | Listed for sale | $415,000 | MRED MLS |
Room Specifics
Total Bedrooms: 4
Bedrooms Above Ground: 4
Bedrooms Below Ground: 0
Dimensions: —
Floor Type: Carpet
Dimensions: —
Floor Type: Carpet
Dimensions: —
Floor Type: Carpet
Full Bathrooms: 3
Bathroom Amenities: Separate Shower,Double Sink,Soaking Tub
Bathroom in Basement: 0
Rooms: Den,Game Room,Sun Room
Basement Description: Unfinished
Other Specifics
| 3 | |
| Concrete Perimeter | |
| Asphalt | |
| Deck | |
| Nature Preserve Adjacent,Wetlands adjacent | |
| 80X125 | |
| Unfinished | |
| Full | |
| First Floor Laundry | |
| Range, Microwave, Dishwasher | |
| Not in DB | |
| Sidewalks, Street Lights, Street Paved | |
| — | |
| — | |
| Heatilator |
Tax History
| Year | Property Taxes |
|---|---|
| 2021 | $10,750 |
Contact Agent
Nearby Similar Homes
Nearby Sold Comparables
Contact Agent
Listing Provided By
Pulte Homes Corp. and Del Webb Communities of Illi







