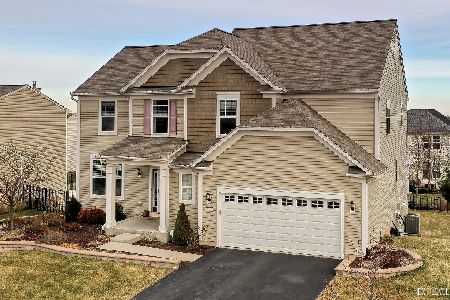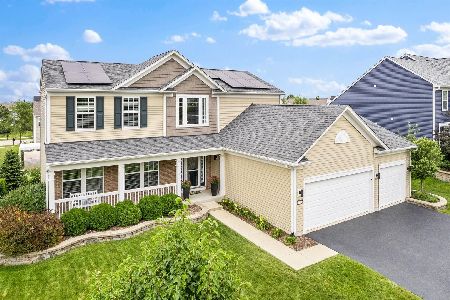154 Chapin Way, Oswego, Illinois 60543
$349,000
|
Sold
|
|
| Status: | Closed |
| Sqft: | 3,000 |
| Cost/Sqft: | $116 |
| Beds: | 4 |
| Baths: | 3 |
| Year Built: | 2013 |
| Property Taxes: | $11,580 |
| Days On Market: | 2943 |
| Lot Size: | 0,22 |
Description
Exceptional Open Concept Home Shows Like A Model With Upgrades Galore. Popular Austin Floor Plan Features 3000 Sq. Ft., Sunroom & Walkout Basement. Entertain In Large Kitchen & Dining Room With Huge Island Suited For Bar Stools. Kitchen Boasts 42" Staggered Cabinets With Crown Molding, Granite Counters, Beautiful Backsplash, Canned Lighting, Stainless Steel Appliances & Massive Walk-In Pantry. Unique Study/Planning Area Off Kitchen Is Ideal For Homework, Crafts & Computers. Relax In Living Room With Gas Fireplace, High Ceilings & Open Flow To Kitchen/Dining Area. Sunroom Provides More Living Space & Access To Large Deck. Office/Flex Room Off Foyer Is Added Bonus. 5" Hickory Engineered Hardwood Floor Throughout Most Of Main Level. 2nd Floor Has 4 Bedrooms + Loft/Media Space. Master Suite Features Walk-In Shower, Soaking Tub, Ceramic Tile, Double Sinks & Big Walk-In Closet. Full, Deep Pour Walkout Basement Awaits Your Finishing. Beautiful Decor & Move-In Ready! 2 Blocks From 46 Acre Park
Property Specifics
| Single Family | |
| — | |
| Traditional | |
| 2013 | |
| Full,Walkout | |
| AUSTIN | |
| No | |
| 0.22 |
| Kendall | |
| Prescott Mill | |
| 412 / Annual | |
| Other | |
| Public | |
| Public Sewer | |
| 09824834 | |
| 0312354004 |
Nearby Schools
| NAME: | DISTRICT: | DISTANCE: | |
|---|---|---|---|
|
Grade School
Southbury Elementary School |
308 | — | |
|
Middle School
Murphy Junior High School |
308 | Not in DB | |
|
High School
Oswego East High School |
308 | Not in DB | |
Property History
| DATE: | EVENT: | PRICE: | SOURCE: |
|---|---|---|---|
| 3 Apr, 2014 | Sold | $349,705 | MRED MLS |
| 11 Feb, 2014 | Under contract | $349,705 | MRED MLS |
| 9 Nov, 2013 | Listed for sale | $349,705 | MRED MLS |
| 5 Feb, 2018 | Sold | $349,000 | MRED MLS |
| 14 Jan, 2018 | Under contract | $349,000 | MRED MLS |
| 3 Jan, 2018 | Listed for sale | $349,000 | MRED MLS |
| 21 Feb, 2020 | Sold | $375,000 | MRED MLS |
| 3 Feb, 2020 | Under contract | $385,000 | MRED MLS |
| 11 Jan, 2020 | Listed for sale | $385,000 | MRED MLS |
| 15 Jan, 2026 | Sold | $555,000 | MRED MLS |
| 4 Dec, 2025 | Under contract | $559,500 | MRED MLS |
| — | Last price change | $574,900 | MRED MLS |
| 27 Sep, 2025 | Listed for sale | $585,000 | MRED MLS |
Room Specifics
Total Bedrooms: 4
Bedrooms Above Ground: 4
Bedrooms Below Ground: 0
Dimensions: —
Floor Type: Carpet
Dimensions: —
Floor Type: Carpet
Dimensions: —
Floor Type: Carpet
Full Bathrooms: 3
Bathroom Amenities: Separate Shower,Soaking Tub
Bathroom in Basement: 0
Rooms: Den,Study,Media Room,Heated Sun Room,Foyer,Pantry
Basement Description: Unfinished,Exterior Access,Bathroom Rough-In
Other Specifics
| 2.5 | |
| Concrete Perimeter | |
| Asphalt | |
| Deck, Patio, Storms/Screens | |
| — | |
| 80X120 | |
| Unfinished | |
| Full | |
| Hardwood Floors, First Floor Laundry | |
| Range, Microwave, Dishwasher, Refrigerator, Washer, Dryer, Disposal, Stainless Steel Appliance(s) | |
| Not in DB | |
| Sidewalks, Street Lights, Street Paved | |
| — | |
| — | |
| Attached Fireplace Doors/Screen, Gas Log, Gas Starter |
Tax History
| Year | Property Taxes |
|---|---|
| 2018 | $11,580 |
| 2020 | $11,662 |
| 2026 | $13,118 |
Contact Agent
Nearby Similar Homes
Nearby Sold Comparables
Contact Agent
Listing Provided By
Century 21 Affiliated






