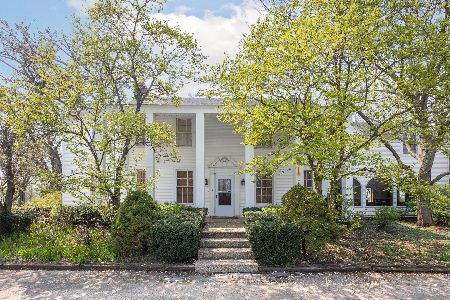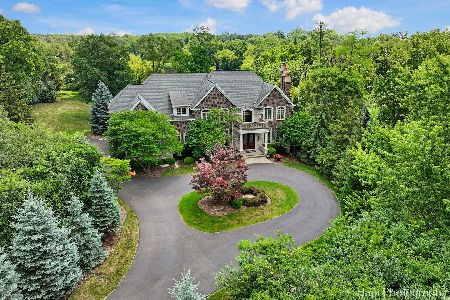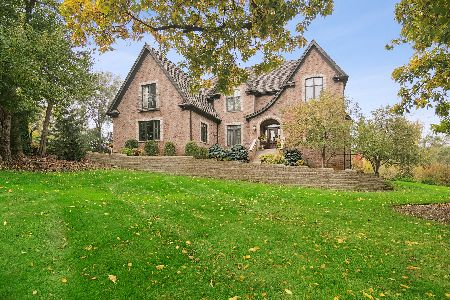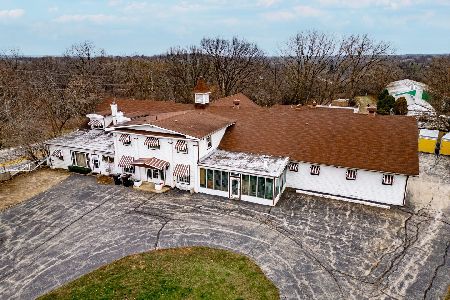150 Scott Road, North Barrington, Illinois 60010
$790,000
|
Sold
|
|
| Status: | Closed |
| Sqft: | 4,847 |
| Cost/Sqft: | $175 |
| Beds: | 5 |
| Baths: | 6 |
| Year Built: | 2002 |
| Property Taxes: | $21,494 |
| Days On Market: | 6212 |
| Lot Size: | 2,86 |
Description
Reduced $100K!!Gorgeous grounds & custom home in a super convenient location. Impressive foyer w/open stairway. Elgant DR, crown moldings, hw flrs, 2story FR w/fp & large windows. Dream kitchen w/cabinet space galore, SS appliances, marble ctps & walk-in pantry opens to brkst area w/great views. 1st flr den w/French drs. Mstr w/his & hers closet & ultra bath. Unique walk-out LL w/13 ' clngs, wet bar, fp & full bath.
Property Specifics
| Single Family | |
| — | |
| French Provincial | |
| 2002 | |
| Full,Walkout | |
| CUSTOM | |
| No | |
| 2.86 |
| Lake | |
| Grassmere Farms | |
| 400 / Annual | |
| None | |
| Private Well | |
| Septic-Private | |
| 07113879 | |
| 13243010270000 |
Nearby Schools
| NAME: | DISTRICT: | DISTANCE: | |
|---|---|---|---|
|
Grade School
Roslyn Road Elementary School |
220 | — | |
|
High School
Barrington High School |
220 | Not in DB | |
Property History
| DATE: | EVENT: | PRICE: | SOURCE: |
|---|---|---|---|
| 30 Apr, 2009 | Sold | $790,000 | MRED MLS |
| 21 Mar, 2009 | Under contract | $850,000 | MRED MLS |
| — | Last price change | $899,000 | MRED MLS |
| 19 Jan, 2009 | Listed for sale | $950,000 | MRED MLS |
| 16 Jul, 2015 | Sold | $850,000 | MRED MLS |
| 6 Jun, 2015 | Under contract | $895,000 | MRED MLS |
| — | Last price change | $965,000 | MRED MLS |
| 6 Apr, 2015 | Listed for sale | $965,000 | MRED MLS |
| 15 Dec, 2022 | Sold | $1,149,000 | MRED MLS |
| 31 Oct, 2022 | Under contract | $1,100,000 | MRED MLS |
| 25 Oct, 2022 | Listed for sale | $1,100,000 | MRED MLS |
Room Specifics
Total Bedrooms: 5
Bedrooms Above Ground: 5
Bedrooms Below Ground: 0
Dimensions: —
Floor Type: Carpet
Dimensions: —
Floor Type: Carpet
Dimensions: —
Floor Type: Carpet
Dimensions: —
Floor Type: —
Full Bathrooms: 6
Bathroom Amenities: Whirlpool,Separate Shower,Double Sink
Bathroom in Basement: 1
Rooms: Bedroom 5,Breakfast Room,Den,Gallery,Office,Other Room,Recreation Room,Utility Room-1st Floor
Basement Description: Finished
Other Specifics
| 4 | |
| Concrete Perimeter | |
| Asphalt | |
| Deck, Patio | |
| Cul-De-Sac,Landscaped,Wooded | |
| 201X620 | |
| Pull Down Stair,Unfinished | |
| Full | |
| Vaulted/Cathedral Ceilings, Bar-Wet, First Floor Bedroom | |
| Range, Microwave, Dishwasher, Refrigerator, Bar Fridge | |
| Not in DB | |
| Street Paved | |
| — | |
| — | |
| Wood Burning, Gas Starter |
Tax History
| Year | Property Taxes |
|---|---|
| 2009 | $21,494 |
| 2015 | $19,428 |
| 2022 | $19,249 |
Contact Agent
Nearby Similar Homes
Nearby Sold Comparables
Contact Agent
Listing Provided By
RE/MAX Center









