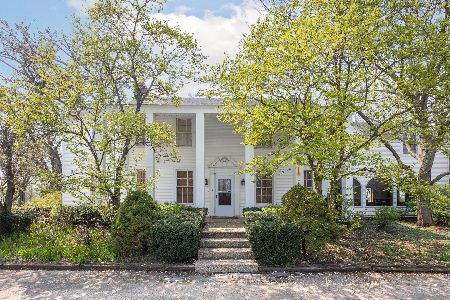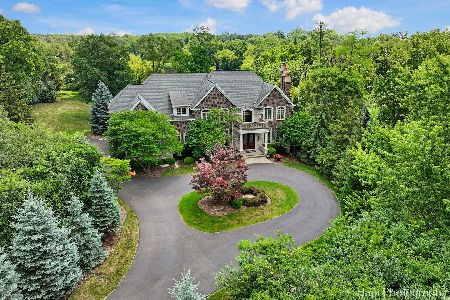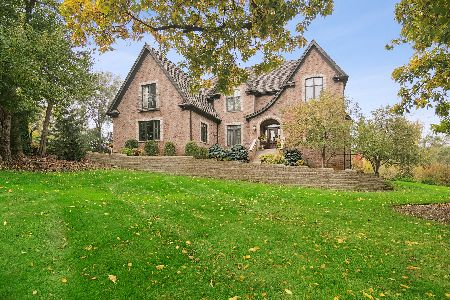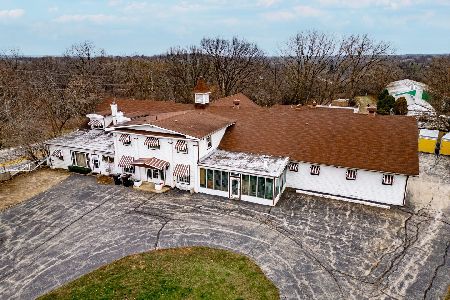150 Scott Road, North Barrington, Illinois 60010
$850,000
|
Sold
|
|
| Status: | Closed |
| Sqft: | 4,497 |
| Cost/Sqft: | $199 |
| Beds: | 5 |
| Baths: | 6 |
| Year Built: | 2003 |
| Property Taxes: | $19,428 |
| Days On Market: | 3944 |
| Lot Size: | 3,06 |
Description
Stunning custom brick & stone 5BR/5.1BA on 3 AC wooded lot close to Village, train & schools. Gracious entry, walnut flooring, 2-Story Great Room overlooks parklike yard, 4 FPs, DREAM KI boasts maple cabs, granite, huge island, SS appl., walk-in pantry & Hearth Room; Study; 1st floor MBR & ultra BA. 3 BRs ensuite upstairs + bonus room. Huge w/o LL with rustic charm, 10 ft. ceil., 2 FPs, wet-bar, BR5 & BA. Turn Key+!!
Property Specifics
| Single Family | |
| — | |
| French Provincial | |
| 2003 | |
| Full,Walkout | |
| CUSTOM | |
| No | |
| 3.06 |
| Lake | |
| Grassmere Farms | |
| 300 / Annual | |
| None | |
| Private Well | |
| Septic-Private | |
| 08882159 | |
| 13243010270000 |
Nearby Schools
| NAME: | DISTRICT: | DISTANCE: | |
|---|---|---|---|
|
Grade School
Roslyn Road Elementary School |
220 | — | |
|
Middle School
Barrington Middle School-prairie |
220 | Not in DB | |
|
High School
Barrington High School |
220 | Not in DB | |
Property History
| DATE: | EVENT: | PRICE: | SOURCE: |
|---|---|---|---|
| 30 Apr, 2009 | Sold | $790,000 | MRED MLS |
| 21 Mar, 2009 | Under contract | $850,000 | MRED MLS |
| — | Last price change | $899,000 | MRED MLS |
| 19 Jan, 2009 | Listed for sale | $950,000 | MRED MLS |
| 16 Jul, 2015 | Sold | $850,000 | MRED MLS |
| 6 Jun, 2015 | Under contract | $895,000 | MRED MLS |
| — | Last price change | $965,000 | MRED MLS |
| 6 Apr, 2015 | Listed for sale | $965,000 | MRED MLS |
| 15 Dec, 2022 | Sold | $1,149,000 | MRED MLS |
| 31 Oct, 2022 | Under contract | $1,100,000 | MRED MLS |
| 25 Oct, 2022 | Listed for sale | $1,100,000 | MRED MLS |
Room Specifics
Total Bedrooms: 5
Bedrooms Above Ground: 5
Bedrooms Below Ground: 0
Dimensions: —
Floor Type: Carpet
Dimensions: —
Floor Type: Carpet
Dimensions: —
Floor Type: Carpet
Dimensions: —
Floor Type: —
Full Bathrooms: 6
Bathroom Amenities: Whirlpool,Separate Shower,Double Sink
Bathroom in Basement: 1
Rooms: Bonus Room,Bedroom 5,Breakfast Room,Recreation Room,Study,Other Room
Basement Description: Finished
Other Specifics
| 4 | |
| Concrete Perimeter | |
| Asphalt | |
| Deck, Patio | |
| Cul-De-Sac,Landscaped,Wooded | |
| 201X620 | |
| Pull Down Stair,Unfinished | |
| Full | |
| Vaulted/Cathedral Ceilings, Bar-Wet, First Floor Bedroom, In-Law Arrangement, First Floor Laundry, First Floor Full Bath | |
| Range, Microwave, Dishwasher, Refrigerator, Freezer, Washer, Dryer, Stainless Steel Appliance(s) | |
| Not in DB | |
| Street Paved | |
| — | |
| — | |
| Wood Burning, Gas Starter |
Tax History
| Year | Property Taxes |
|---|---|
| 2009 | $21,494 |
| 2015 | $19,428 |
| 2022 | $19,249 |
Contact Agent
Nearby Similar Homes
Nearby Sold Comparables
Contact Agent
Listing Provided By
RE/MAX of Barrington









