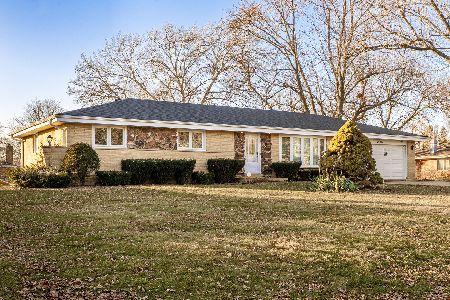1500 Blackhawk Drive, Schaumburg, Illinois 60193
$395,000
|
Sold
|
|
| Status: | Closed |
| Sqft: | 2,125 |
| Cost/Sqft: | $198 |
| Beds: | 4 |
| Baths: | 3 |
| Year Built: | 1967 |
| Property Taxes: | $7,924 |
| Days On Market: | 2442 |
| Lot Size: | 0,58 |
Description
Come see this spacious, custom ranch home in unincorporated Schaumburg. Home features large lot with LOW taxes in sought after 211 school district. Four nice sized bedrooms with hardwood floors. Master bedroom has a spacious bedroom sized closet and updated ensuite, with access to the backyard patio. First floor includes recessed lighting, vaulted ceilings, dual sided fire place, and cozy four seasons room. Kitchen has granite counter tops, SS appliances, and reverse osmosis water. Full basement is partially updated with an updated bathroom, laundry room, and fireplace, with tons of storage space. Home updates include roof(2007), furnace(2012), water heater(2013), sump pump(2013), air conditioner(2017), water softener tank(2016), and pressure tank(2017). House is on large lot with endless backyard space. Lot also has 32x18ft detached garage, with enough storage space for 4 cars, or workshop. Home is minutes from Elgin O'Hare, Roselle Metra and shopping.
Property Specifics
| Single Family | |
| — | |
| Ranch | |
| 1967 | |
| Full | |
| — | |
| No | |
| 0.58 |
| Cook | |
| — | |
| 0 / Not Applicable | |
| None | |
| Private Well | |
| Septic-Private | |
| 10381527 | |
| 07351090070000 |
Nearby Schools
| NAME: | DISTRICT: | DISTANCE: | |
|---|---|---|---|
|
Grade School
Fredrick Nerge Elementary School |
54 | — | |
|
Middle School
Margaret Mead Junior High School |
54 | Not in DB | |
|
High School
J B Conant High School |
211 | Not in DB | |
Property History
| DATE: | EVENT: | PRICE: | SOURCE: |
|---|---|---|---|
| 18 Oct, 2019 | Sold | $395,000 | MRED MLS |
| 5 Sep, 2019 | Under contract | $419,900 | MRED MLS |
| — | Last price change | $429,900 | MRED MLS |
| 16 May, 2019 | Listed for sale | $439,900 | MRED MLS |
Room Specifics
Total Bedrooms: 4
Bedrooms Above Ground: 4
Bedrooms Below Ground: 0
Dimensions: —
Floor Type: Hardwood
Dimensions: —
Floor Type: Hardwood
Dimensions: —
Floor Type: Hardwood
Full Bathrooms: 3
Bathroom Amenities: Whirlpool,Separate Shower,Double Sink
Bathroom in Basement: 1
Rooms: Walk In Closet,Sun Room
Basement Description: Partially Finished,Exterior Access
Other Specifics
| 2 | |
| — | |
| — | |
| — | |
| — | |
| 194 X 148 X 202 X 113 | |
| — | |
| Full | |
| Vaulted/Cathedral Ceilings, Bar-Dry, Hardwood Floors, Walk-In Closet(s) | |
| — | |
| Not in DB | |
| — | |
| — | |
| — | |
| Double Sided, Wood Burning |
Tax History
| Year | Property Taxes |
|---|---|
| 2019 | $7,924 |
Contact Agent
Nearby Similar Homes
Nearby Sold Comparables
Contact Agent
Listing Provided By
Berkshire Hathaway HomeServices American Heritage










