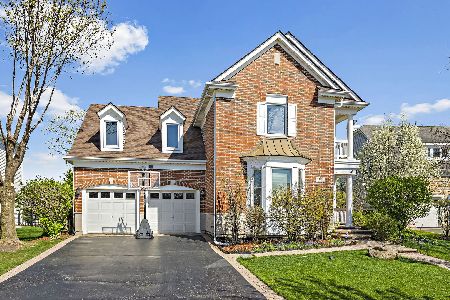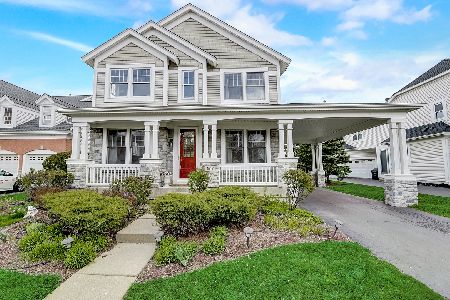1501 Fielding Drive, Glenview, Illinois 60026
$835,000
|
Sold
|
|
| Status: | Closed |
| Sqft: | 0 |
| Cost/Sqft: | — |
| Beds: | 3 |
| Baths: | 4 |
| Year Built: | 2001 |
| Property Taxes: | $16,118 |
| Days On Market: | 2767 |
| Lot Size: | 0,20 |
Description
Prepare to be dazzled by this extraordinary home in The Glen! This 4 bed, 3.1 bath colonial is in Glenview's most sought after neighborhood. Stunning 2 story living rm greets your guests. Tastefully updated, white modern eat-in kitchen w/all ss appliances, big center island, granite countertops & access to patio. Open family rm w/designer rebuilt remote start fireplace & custom surround tile. Separate dining rm adjacent to kitchen is perfect for entertaining. Tranquil master retreat complete w/Whirlpool tub in beautifully updated spa bath & walk-in closet. Convenient 2nd fl laundry & planning desk. Expansive basement recently finished w/bedrm, full bath, rec rm & ample storage. Professionally landscaped backyard features paver patio w/built-in firepit & large built-in stage. Additional highlights: brand NEW windows, recently refinished gleaming hardwood floors, newer carpet, granite island, outdoor beverage fridge & sprinkler system. Ideal walk-to-everything location, top rated schools
Property Specifics
| Single Family | |
| — | |
| Colonial | |
| 2001 | |
| Full | |
| — | |
| No | |
| 0.2 |
| Cook | |
| The Glen | |
| 38 / Monthly | |
| None | |
| Lake Michigan | |
| Public Sewer | |
| 09990454 | |
| 04274260040000 |
Nearby Schools
| NAME: | DISTRICT: | DISTANCE: | |
|---|---|---|---|
|
Grade School
Westbrook Elementary School |
34 | — | |
|
Middle School
Attea Middle School |
34 | Not in DB | |
|
High School
Glenbrook South High School |
225 | Not in DB | |
|
Alternate Elementary School
Glen Grove Elementary School |
— | Not in DB | |
Property History
| DATE: | EVENT: | PRICE: | SOURCE: |
|---|---|---|---|
| 4 Sep, 2008 | Sold | $810,000 | MRED MLS |
| 10 Jul, 2008 | Under contract | $835,000 | MRED MLS |
| 18 Jun, 2008 | Listed for sale | $835,000 | MRED MLS |
| 4 Oct, 2018 | Sold | $835,000 | MRED MLS |
| 5 Sep, 2018 | Under contract | $875,000 | MRED MLS |
| — | Last price change | $899,000 | MRED MLS |
| 21 Jun, 2018 | Listed for sale | $899,000 | MRED MLS |
| 15 Jun, 2023 | Sold | $925,000 | MRED MLS |
| 24 Apr, 2023 | Under contract | $950,000 | MRED MLS |
| 20 Apr, 2023 | Listed for sale | $950,000 | MRED MLS |
Room Specifics
Total Bedrooms: 4
Bedrooms Above Ground: 3
Bedrooms Below Ground: 1
Dimensions: —
Floor Type: Hardwood
Dimensions: —
Floor Type: Hardwood
Dimensions: —
Floor Type: Carpet
Full Bathrooms: 4
Bathroom Amenities: Whirlpool,Separate Shower,Double Sink
Bathroom in Basement: 1
Rooms: Eating Area,Loft,Walk In Closet,Balcony/Porch/Lanai,Recreation Room,Play Room,Utility Room-Lower Level,Storage
Basement Description: Finished
Other Specifics
| 2 | |
| Concrete Perimeter | |
| Asphalt,Brick | |
| Balcony, Brick Paver Patio | |
| Landscaped | |
| 68X132 | |
| — | |
| Full | |
| Vaulted/Cathedral Ceilings, Hardwood Floors, Second Floor Laundry | |
| Range, Microwave, Dishwasher, Refrigerator, Washer, Dryer, Disposal, Stainless Steel Appliance(s) | |
| Not in DB | |
| Sidewalks, Street Lights, Street Paved | |
| — | |
| — | |
| Gas Starter |
Tax History
| Year | Property Taxes |
|---|---|
| 2008 | $12,367 |
| 2018 | $16,118 |
| 2023 | $17,304 |
Contact Agent
Nearby Sold Comparables
Contact Agent
Listing Provided By
@properties






