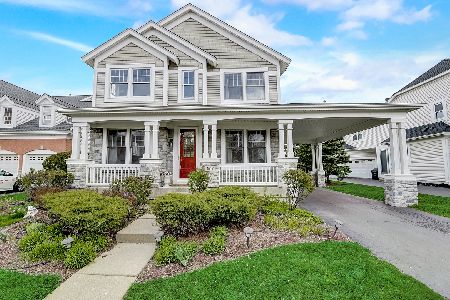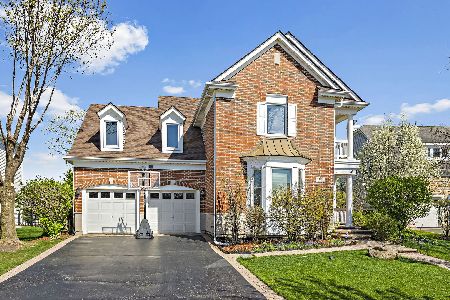1517 Fielding Drive, Glenview, Illinois 60026
$770,000
|
Sold
|
|
| Status: | Closed |
| Sqft: | 2,801 |
| Cost/Sqft: | $285 |
| Beds: | 4 |
| Baths: | 4 |
| Year Built: | 2002 |
| Property Taxes: | $12,546 |
| Days On Market: | 4928 |
| Lot Size: | 0,17 |
Description
Fantastic value in The Glen! 4 bedrm, 3.1 bath, beautifully upgraded kitchen w/ stainless, granite & cherry cabinets. Main lvl office. Large family rm w/ access to private patio. Gorgeous hardwood flooring thru out home. Bright & Sunny master suite w/walk in closet and newly updated master bath. Finished lower lvl with huge rec room, 5th bedrm, full bath and storage. Walk to town, train, Glen Town Center & more!
Property Specifics
| Single Family | |
| — | |
| Colonial | |
| 2002 | |
| Full | |
| — | |
| No | |
| 0.17 |
| Cook | |
| The Glen | |
| 450 / Annual | |
| None | |
| Lake Michigan | |
| Public Sewer | |
| 08121055 | |
| 04274260020000 |
Nearby Schools
| NAME: | DISTRICT: | DISTANCE: | |
|---|---|---|---|
|
Grade School
Westbrook Elementary School |
34 | — | |
|
Middle School
Attea Middle School |
34 | Not in DB | |
|
High School
Glenbrook South High School |
225 | Not in DB | |
|
Alternate Elementary School
Glen Grove Elementary School |
— | Not in DB | |
Property History
| DATE: | EVENT: | PRICE: | SOURCE: |
|---|---|---|---|
| 20 Nov, 2012 | Sold | $770,000 | MRED MLS |
| 31 Aug, 2012 | Under contract | $799,000 | MRED MLS |
| — | Last price change | $825,000 | MRED MLS |
| 23 Jul, 2012 | Listed for sale | $825,000 | MRED MLS |
| 1 Jul, 2021 | Sold | $925,000 | MRED MLS |
| 23 Apr, 2021 | Under contract | $899,000 | MRED MLS |
| 22 Apr, 2021 | Listed for sale | $899,000 | MRED MLS |
Room Specifics
Total Bedrooms: 5
Bedrooms Above Ground: 4
Bedrooms Below Ground: 1
Dimensions: —
Floor Type: Hardwood
Dimensions: —
Floor Type: Carpet
Dimensions: —
Floor Type: Hardwood
Dimensions: —
Floor Type: —
Full Bathrooms: 4
Bathroom Amenities: Whirlpool,Separate Shower,Double Sink
Bathroom in Basement: 1
Rooms: Bedroom 5,Recreation Room,Office
Basement Description: Finished
Other Specifics
| 2 | |
| Concrete Perimeter | |
| Asphalt | |
| Brick Paver Patio | |
| Cul-De-Sac | |
| 61 X 126 | |
| — | |
| Full | |
| Vaulted/Cathedral Ceilings, Hardwood Floors, Second Floor Laundry | |
| Range, Microwave, Dishwasher, Refrigerator, Washer, Dryer, Disposal, Stainless Steel Appliance(s) | |
| Not in DB | |
| Sidewalks, Street Lights, Street Paved | |
| — | |
| — | |
| Wood Burning |
Tax History
| Year | Property Taxes |
|---|---|
| 2012 | $12,546 |
| 2021 | $16,876 |
Contact Agent
Nearby Sold Comparables
Contact Agent
Listing Provided By
Berkshire Hathaway HomeServices KoenigRubloff






