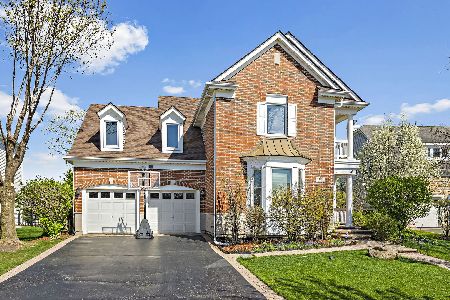1517 Fielding Drive, Glenview, Illinois 60026
$925,000
|
Sold
|
|
| Status: | Closed |
| Sqft: | 2,801 |
| Cost/Sqft: | $321 |
| Beds: | 4 |
| Baths: | 4 |
| Year Built: | 2002 |
| Property Taxes: | $16,876 |
| Days On Market: | 1732 |
| Lot Size: | 0,00 |
Description
Turnkey 5 bedroom, 3.1 bath Glen home in outstanding condition. Terrific natural light throughout. New kitchen and butler's pantry (2019) beautifully updated with stainless steel appliances, and new quartz countertops. Soaring ceiling heights on the open 1st floor. Space includes large living room, family room, dining room, and office. 4 bedrooms on the second floor all have custom closets and hardwood floors under carpet. Updated shower in bright & sunny Primary suite (2020). Hardwood on both 1st and 2nd floors. Finished basement (2020) includes media/fitness space, wet bar, full bath and 5th bedroom plus great storage. Upstairs laundry. Very private backyard with pond view. Portico alongside the house is great for entertaining and outdoor activities. Outstanding, walk to everything, low traffic street Glen location!
Property Specifics
| Single Family | |
| — | |
| Colonial | |
| 2002 | |
| Full | |
| — | |
| No | |
| — |
| Cook | |
| The Glen | |
| 550 / Annual | |
| None | |
| Lake Michigan | |
| Public Sewer | |
| 11058103 | |
| 04274260020000 |
Nearby Schools
| NAME: | DISTRICT: | DISTANCE: | |
|---|---|---|---|
|
Grade School
Westbrook Elementary School |
34 | — | |
|
Middle School
Attea Middle School |
34 | Not in DB | |
|
High School
Glenbrook South High School |
225 | Not in DB | |
|
Alternate Elementary School
Glen Grove Elementary School |
— | Not in DB | |
Property History
| DATE: | EVENT: | PRICE: | SOURCE: |
|---|---|---|---|
| 20 Nov, 2012 | Sold | $770,000 | MRED MLS |
| 31 Aug, 2012 | Under contract | $799,000 | MRED MLS |
| — | Last price change | $825,000 | MRED MLS |
| 23 Jul, 2012 | Listed for sale | $825,000 | MRED MLS |
| 1 Jul, 2021 | Sold | $925,000 | MRED MLS |
| 23 Apr, 2021 | Under contract | $899,000 | MRED MLS |
| 22 Apr, 2021 | Listed for sale | $899,000 | MRED MLS |
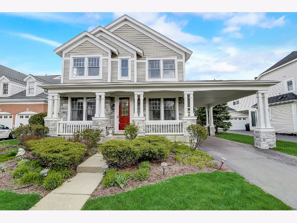
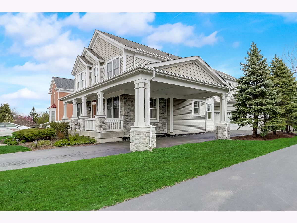
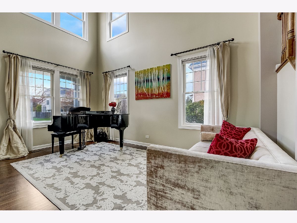
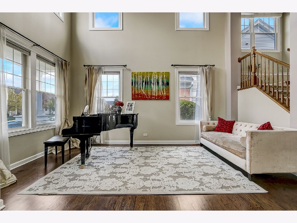
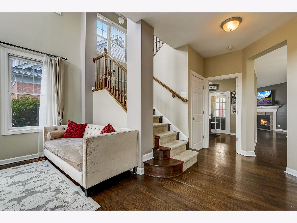
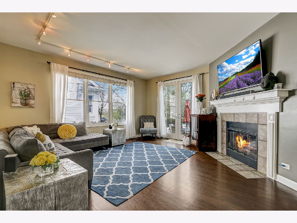
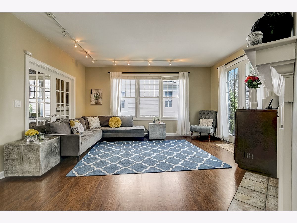
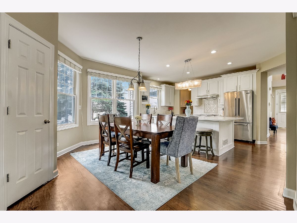
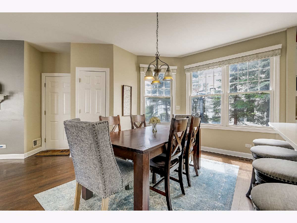
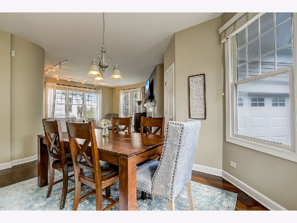
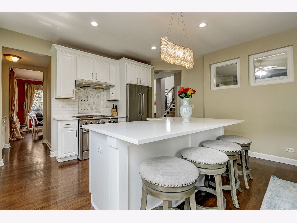
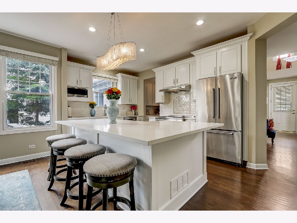
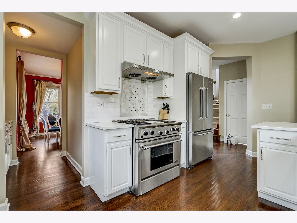
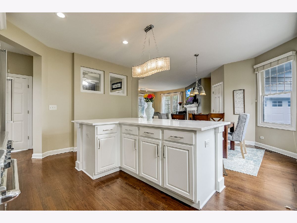
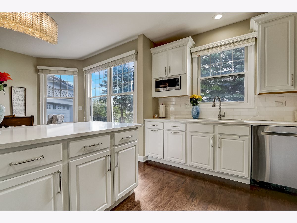
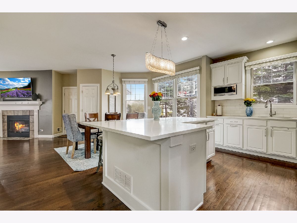
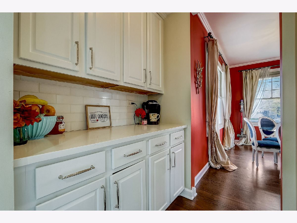
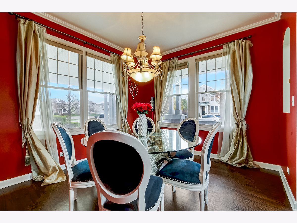
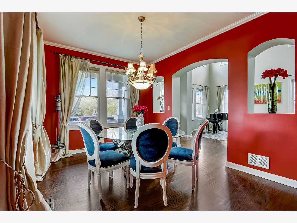
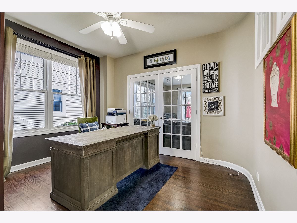
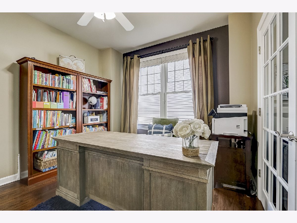
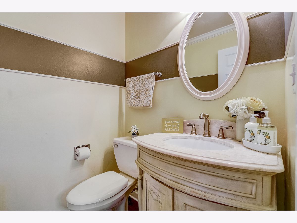
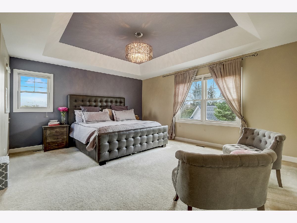
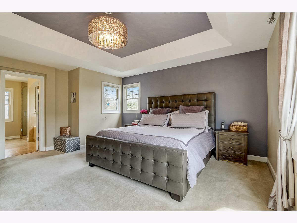
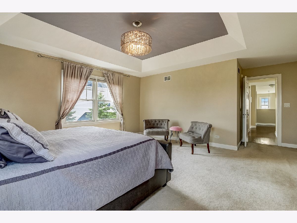
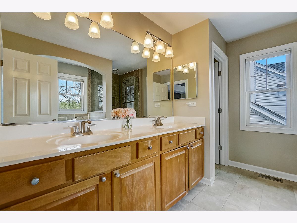
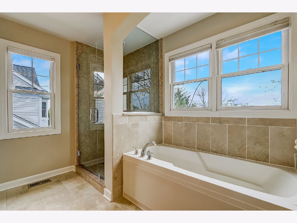
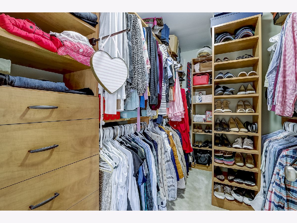
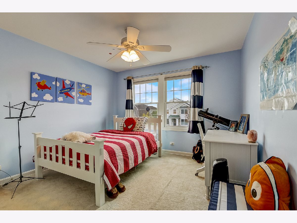
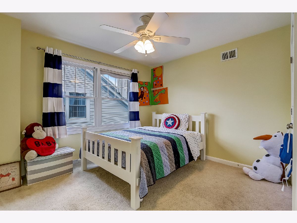
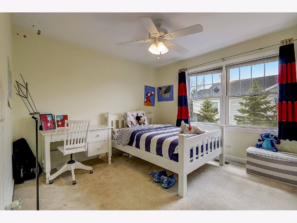
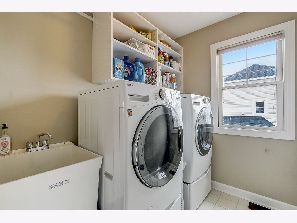
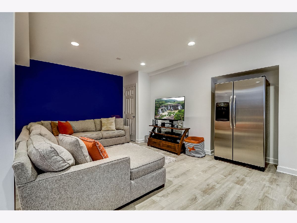
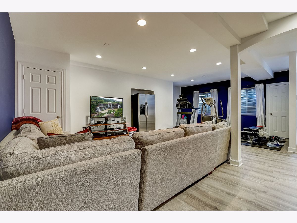
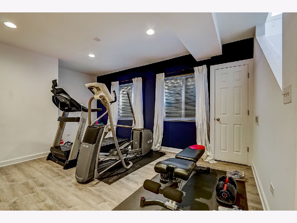
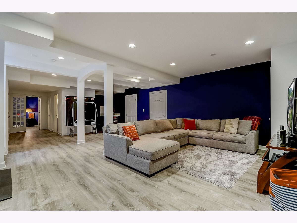
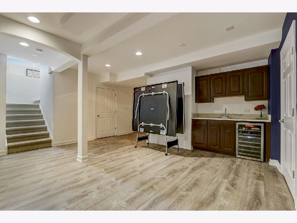
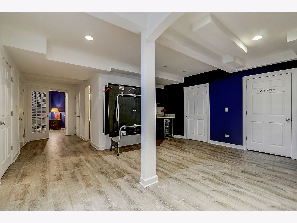
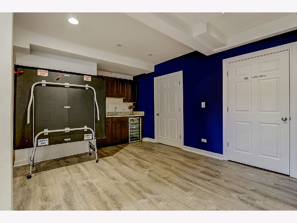
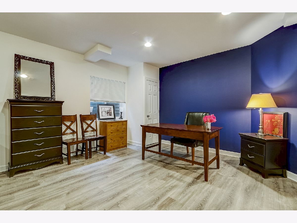
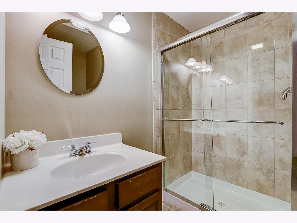
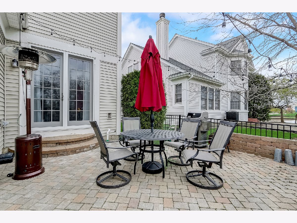
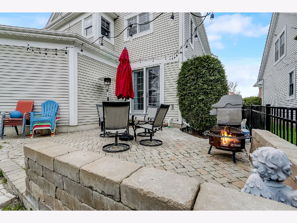
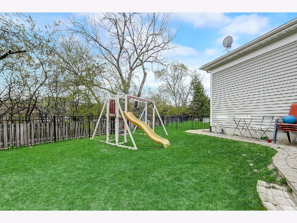
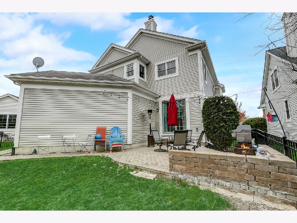
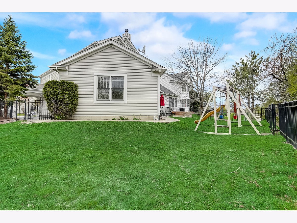
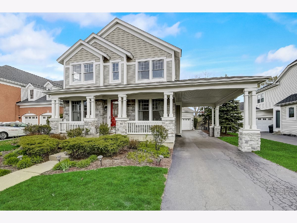
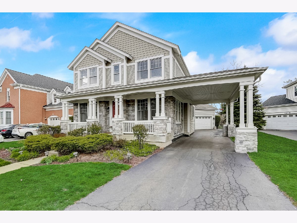
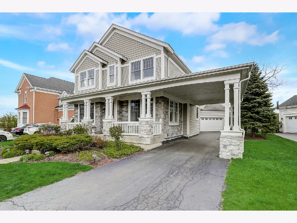
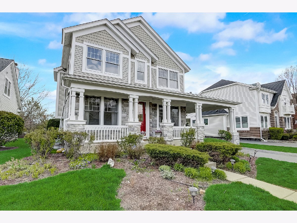
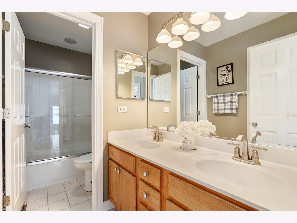
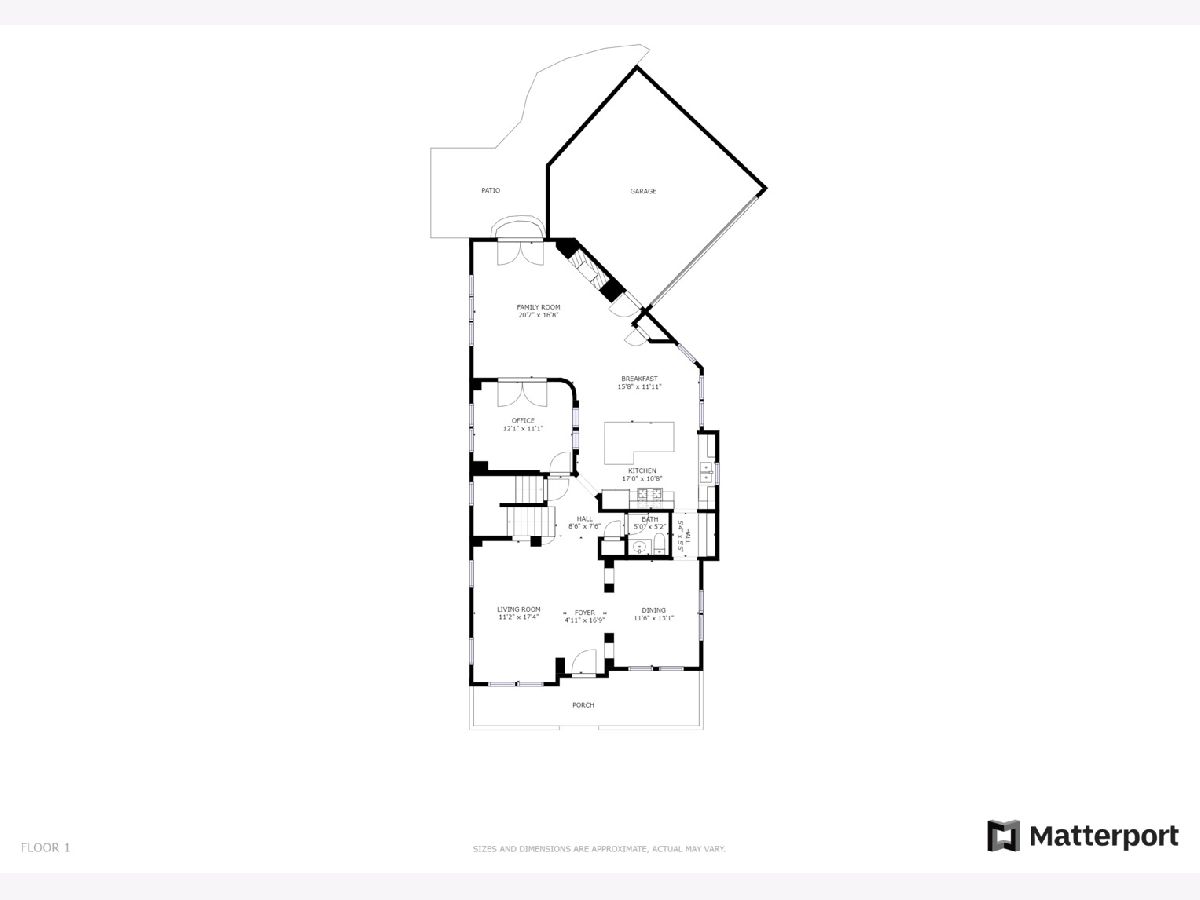
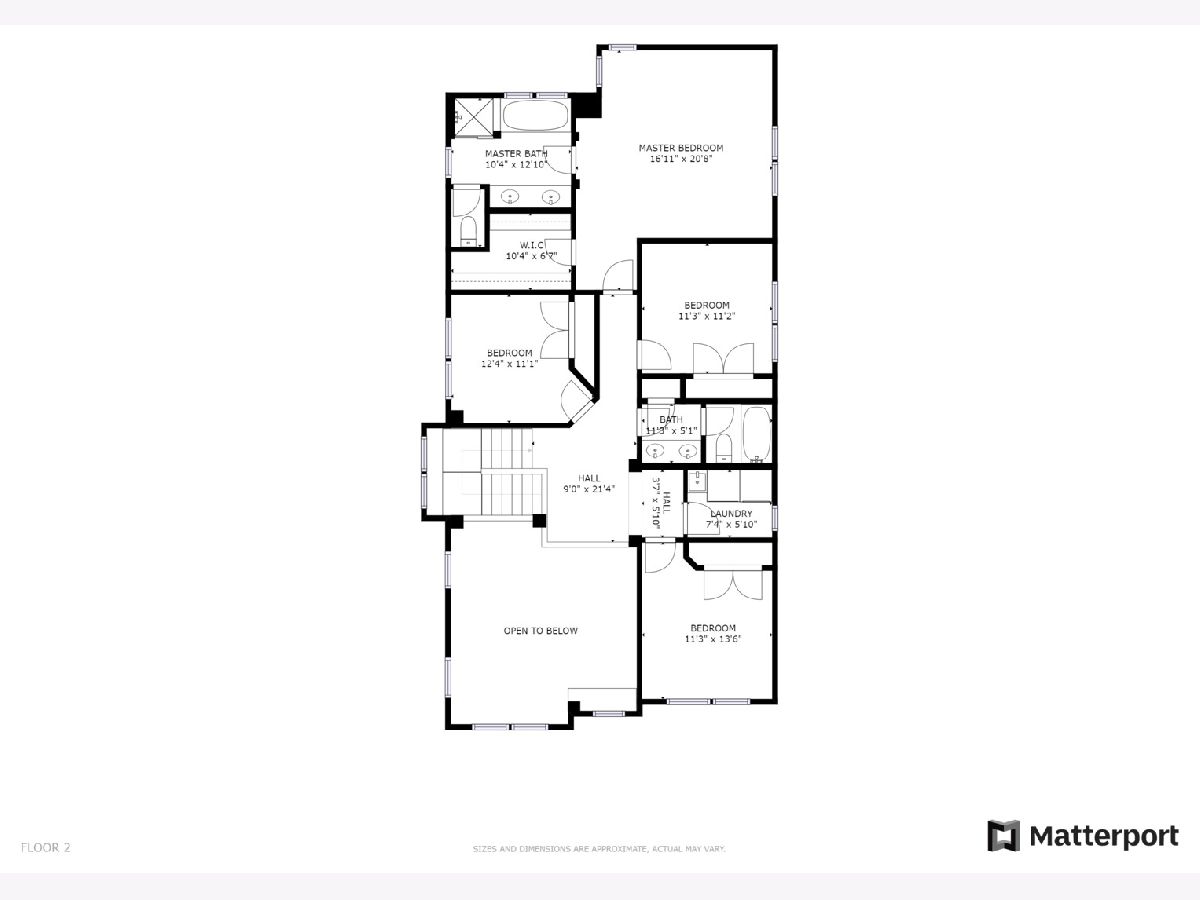
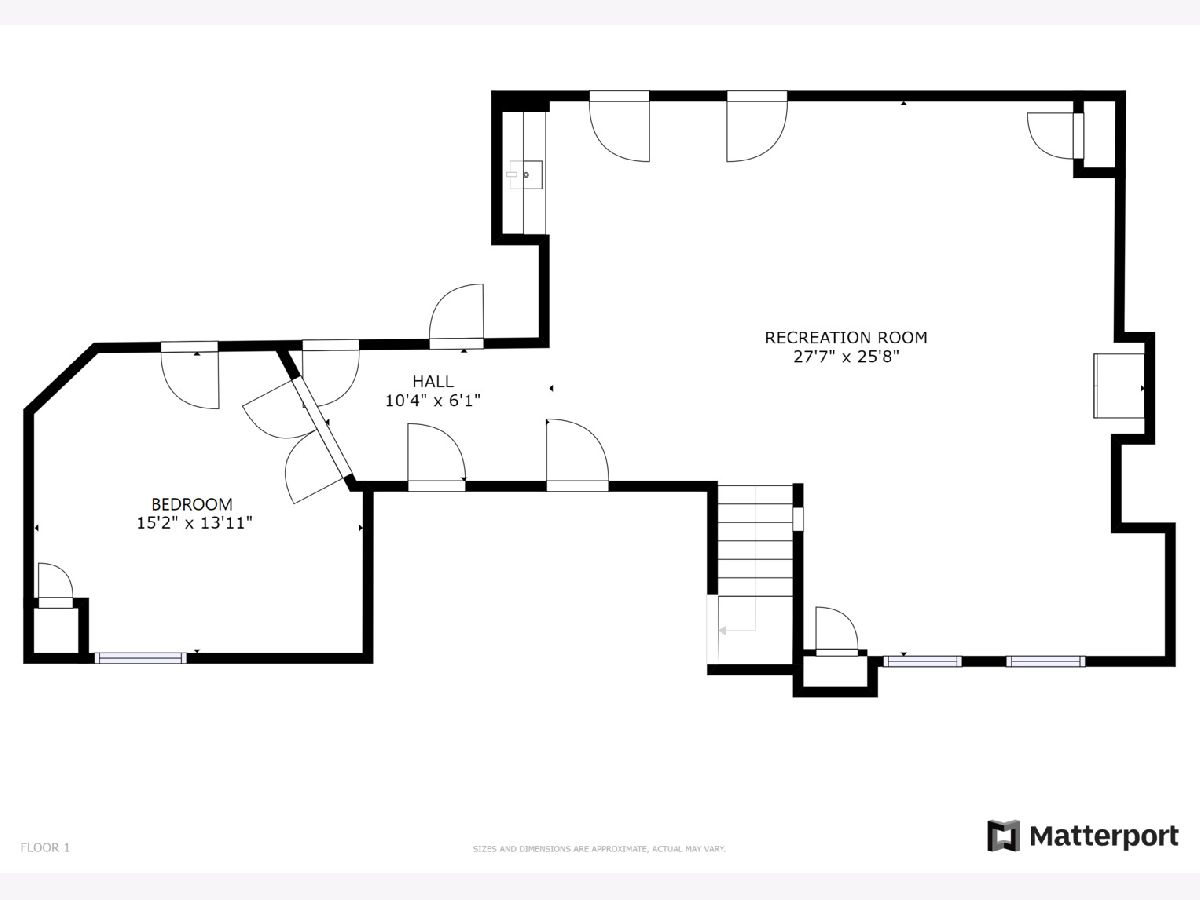
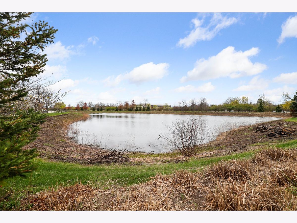
Room Specifics
Total Bedrooms: 5
Bedrooms Above Ground: 4
Bedrooms Below Ground: 1
Dimensions: —
Floor Type: Carpet
Dimensions: —
Floor Type: Carpet
Dimensions: —
Floor Type: Carpet
Dimensions: —
Floor Type: —
Full Bathrooms: 4
Bathroom Amenities: Whirlpool,Separate Shower,Double Sink
Bathroom in Basement: 1
Rooms: Bedroom 5,Office,Recreation Room,Breakfast Room
Basement Description: Finished
Other Specifics
| 2.5 | |
| Concrete Perimeter | |
| Asphalt | |
| Brick Paver Patio | |
| Fenced Yard | |
| 61 X 126 | |
| — | |
| Full | |
| Vaulted/Cathedral Ceilings, Bar-Wet, Hardwood Floors, Second Floor Laundry, Built-in Features, Walk-In Closet(s) | |
| Range, Microwave, Dishwasher, Refrigerator, Disposal, Stainless Steel Appliance(s), Wine Refrigerator, Cooktop, Range Hood | |
| Not in DB | |
| Park, Tennis Court(s), Lake, Curbs, Sidewalks, Street Lights, Street Paved | |
| — | |
| — | |
| Wood Burning |
Tax History
| Year | Property Taxes |
|---|---|
| 2012 | $12,546 |
| 2021 | $16,876 |
Contact Agent
Nearby Sold Comparables
Contact Agent
Listing Provided By
Redfin Corporation



