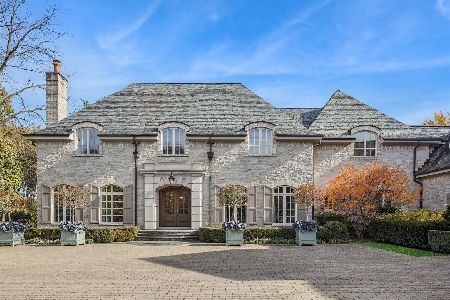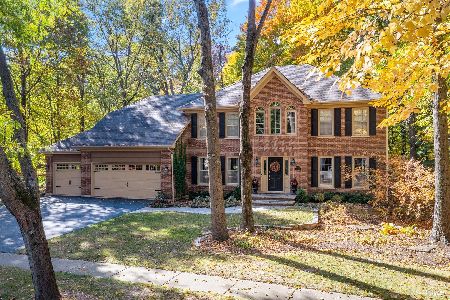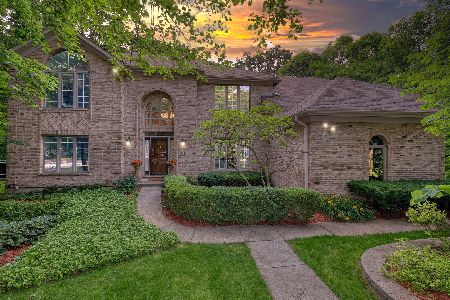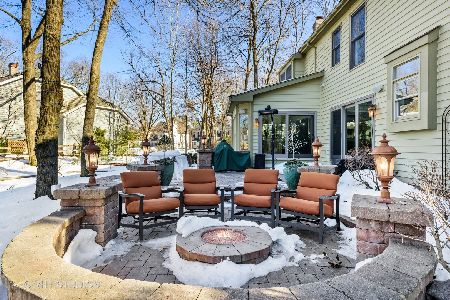1501 Keim Court, St Charles, Illinois 60174
$676,000
|
Sold
|
|
| Status: | Closed |
| Sqft: | 3,086 |
| Cost/Sqft: | $211 |
| Beds: | 4 |
| Baths: | 3 |
| Year Built: | 1991 |
| Property Taxes: | $12,971 |
| Days On Market: | 1424 |
| Lot Size: | 0,59 |
Description
This absolutely gorgeous Hunt Club home is nestled on one of the prettiest lots in the entire subdivision! 4 bedrooms, 3 full baths, gourmet kitchen with granite countertops, stainless steel appliances, breakfast bar island, walk-in pantry, impressive butler's pantry, eat-in area that opens to large family room with beautiful built-ins and gas fireplace! Formal living and dining rooms, first floor den, HUGE 1st floor laundry/mud room! Lovely owner's suite with cathedral ceiling, luxury spa bathroom with separate shower, two separate vanities, his and her walk-in closets, plus an ENORMOUS bonus room/work out area with a cedar walk-in closet! Three other nicely sized bedrooms! Wait until you see this AMAZING basement with awesome pub wet bar, additional family room, a billiards/game area that includes the pool table! Beautiful professionally landscaped backyard with stone patio and fire pit, sitting on a wooded corner lot over half an acre that backs directly to Persimmon Woods providing breathtaking views all year round - truly an Oasis. Let's not forget the 3-car side load garage, stamped concrete driveway and walkway, reverse osmosis water, covered relaxing front porch, plus plenty of storage. VALUABLE UPDATES: (2021) Furnace, A/C & Two Water Heaters - (2020) New Garage Doors - (2019) Sump Pump - (2018) Exterior Painted - (2015) Water Softener and includes a Home Warranty!! Truly move-in ready with an open floor plan an abundance of natural sunlight and neutral colors throughout. The best location - close to award winning schools, parks, Pottawatomie, downtown St. Charles, shopping and restaurants! WOW!!!! Welcome Home!
Property Specifics
| Single Family | |
| — | |
| — | |
| 1991 | |
| — | |
| — | |
| No | |
| 0.59 |
| Kane | |
| Hunt Club | |
| — / Not Applicable | |
| — | |
| — | |
| — | |
| 11336312 | |
| 0923376010 |
Nearby Schools
| NAME: | DISTRICT: | DISTANCE: | |
|---|---|---|---|
|
Grade School
Munhall Elementary School |
303 | — | |
|
Middle School
Wredling Middle School |
303 | Not in DB | |
|
High School
St Charles East High School |
303 | Not in DB | |
Property History
| DATE: | EVENT: | PRICE: | SOURCE: |
|---|---|---|---|
| 1 Apr, 2011 | Sold | $510,000 | MRED MLS |
| 7 Feb, 2011 | Under contract | $544,900 | MRED MLS |
| — | Last price change | $575,000 | MRED MLS |
| 10 Sep, 2010 | Listed for sale | $575,000 | MRED MLS |
| 13 Jul, 2015 | Sold | $505,000 | MRED MLS |
| 15 May, 2015 | Under contract | $525,000 | MRED MLS |
| — | Last price change | $549,000 | MRED MLS |
| 5 Oct, 2014 | Listed for sale | $549,000 | MRED MLS |
| 11 Apr, 2022 | Sold | $676,000 | MRED MLS |
| 7 Mar, 2022 | Under contract | $649,900 | MRED MLS |
| 2 Mar, 2022 | Listed for sale | $649,900 | MRED MLS |
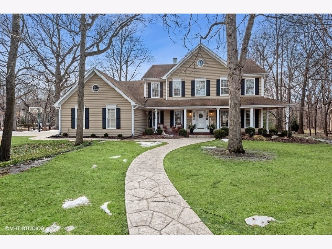
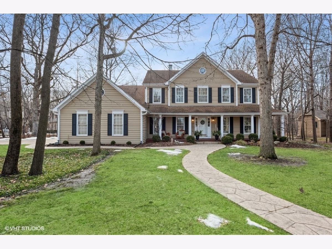
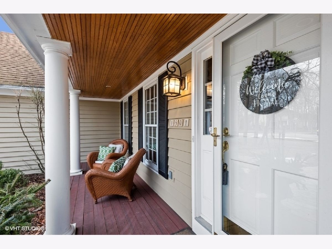
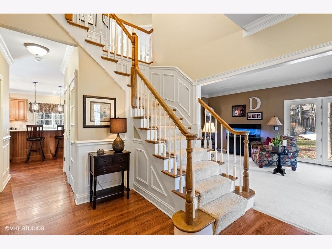
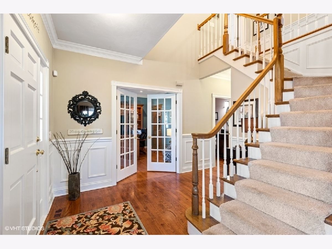
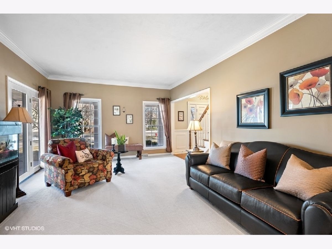
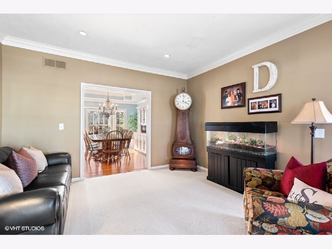
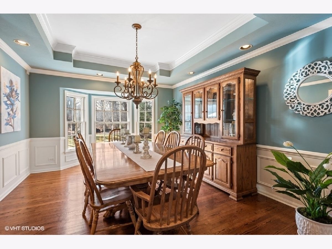
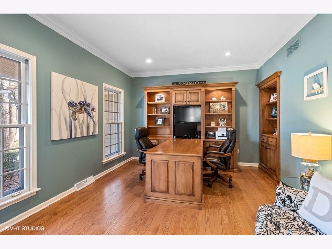
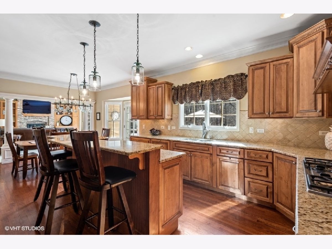
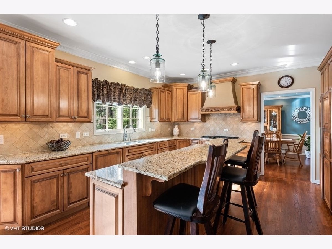
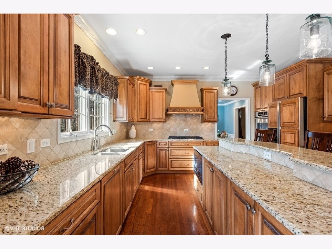
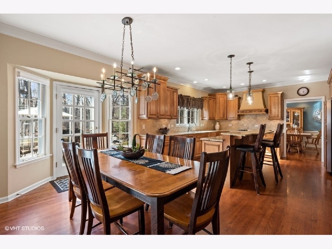
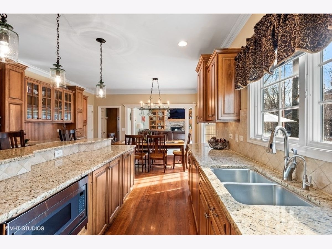
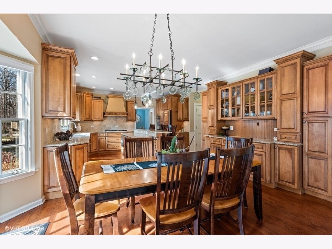
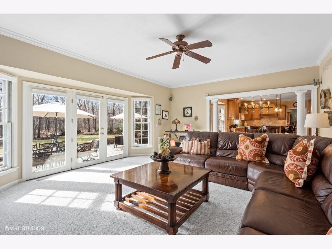
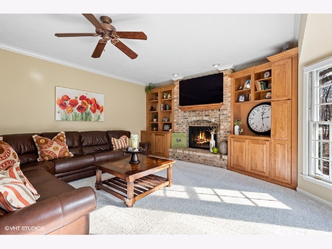
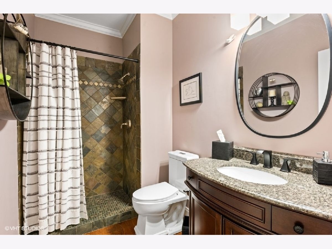
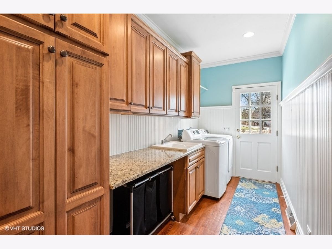
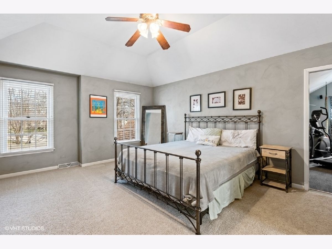
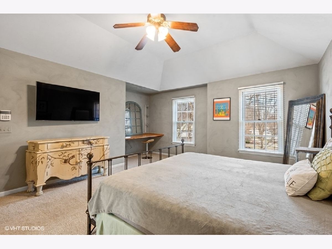
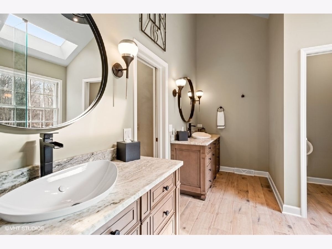
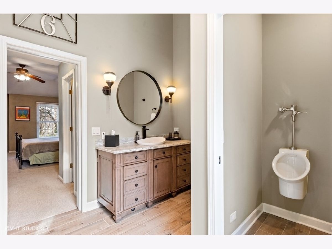
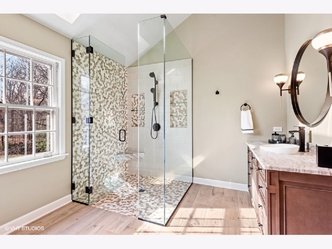
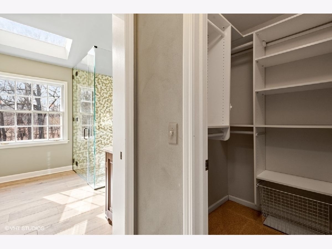
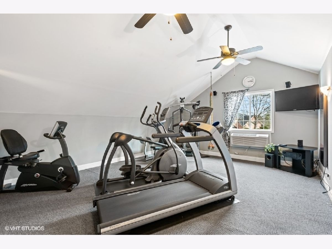
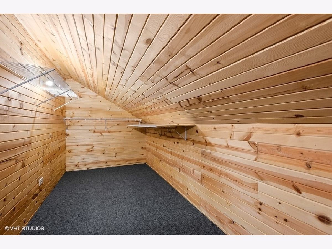
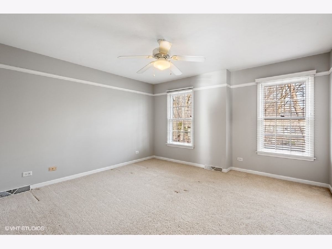
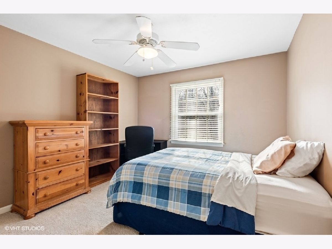
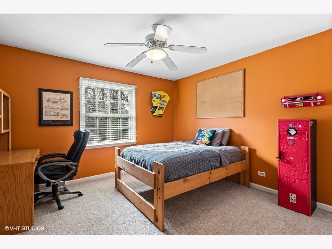
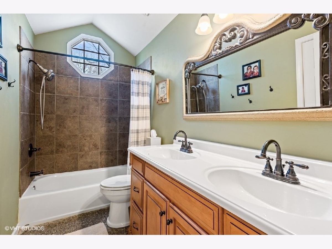
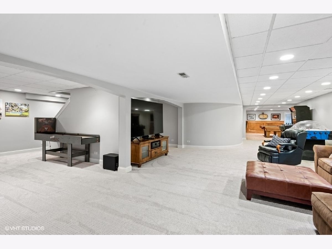
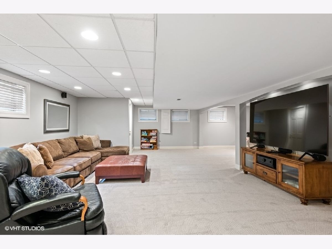
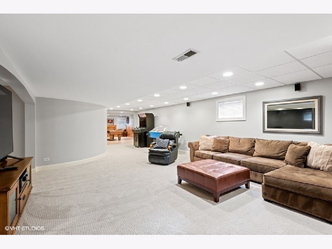
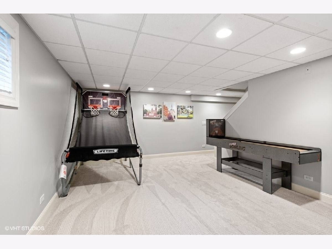
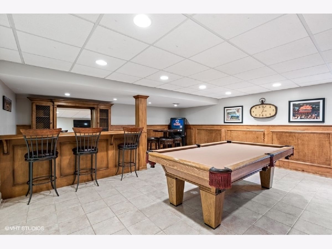
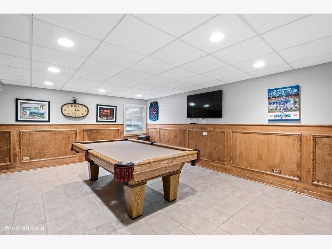
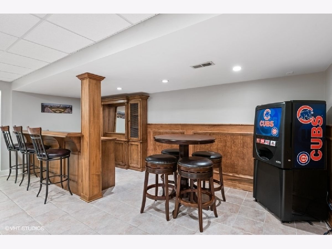
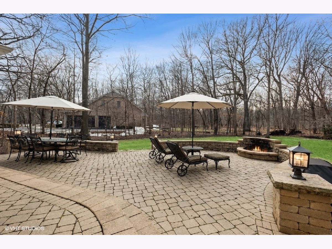
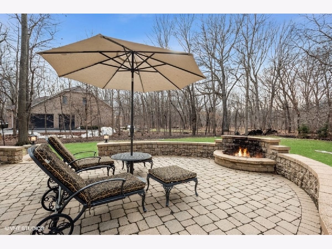
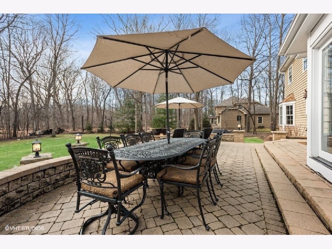
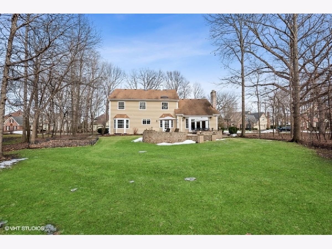
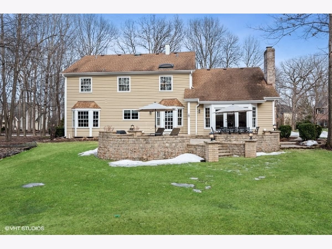
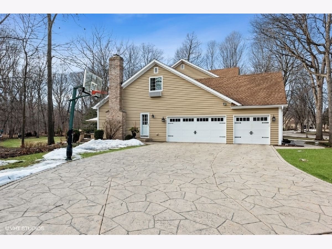
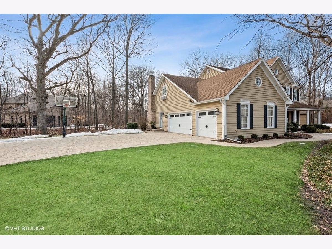
Room Specifics
Total Bedrooms: 4
Bedrooms Above Ground: 4
Bedrooms Below Ground: 0
Dimensions: —
Floor Type: —
Dimensions: —
Floor Type: —
Dimensions: —
Floor Type: —
Full Bathrooms: 3
Bathroom Amenities: Separate Shower,Double Sink
Bathroom in Basement: 0
Rooms: —
Basement Description: Finished,Rec/Family Area,Storage Space
Other Specifics
| 3 | |
| — | |
| Concrete | |
| — | |
| — | |
| 139X178X190X141 | |
| — | |
| — | |
| — | |
| — | |
| Not in DB | |
| — | |
| — | |
| — | |
| — |
Tax History
| Year | Property Taxes |
|---|---|
| 2011 | $12,571 |
| 2015 | $13,477 |
| 2022 | $12,971 |
Contact Agent
Nearby Similar Homes
Contact Agent
Listing Provided By
Berkshire Hathaway HomeServices Starck Real Estate

