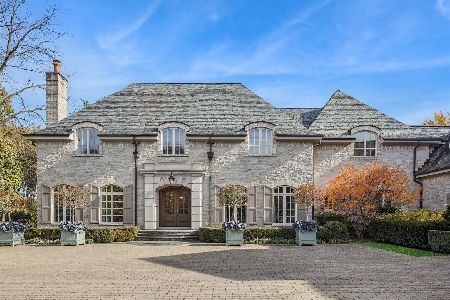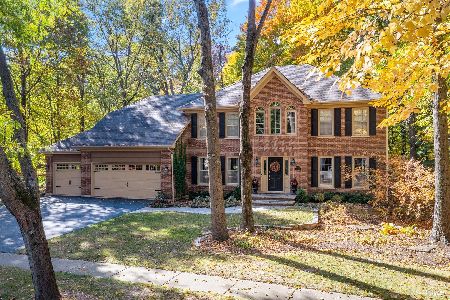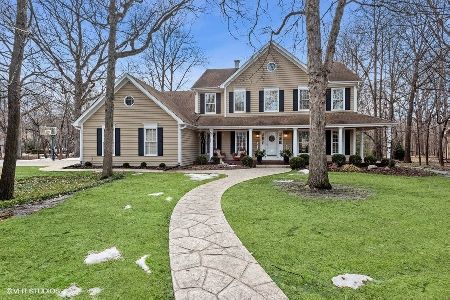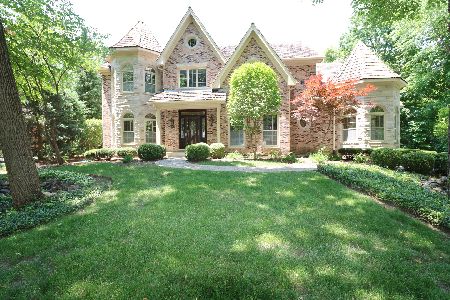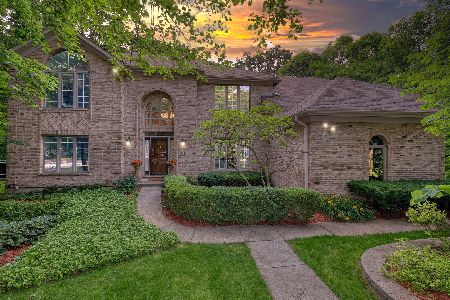1503 Keim Court, St Charles, Illinois 60174
$780,000
|
Sold
|
|
| Status: | Closed |
| Sqft: | 3,491 |
| Cost/Sqft: | $215 |
| Beds: | 4 |
| Baths: | 3 |
| Year Built: | 1991 |
| Property Taxes: | $14,747 |
| Days On Market: | 725 |
| Lot Size: | 0,77 |
Description
Beautifully updated Hunt Club property on over 3/4 acre backing to wooded preserve! First floor - main living spaces have oak hardwood floors throughout. Gorgeous light filled sunroom with vaulted ceiling, main floor office and adjacent full bathroom. Upgraded millwork and custom built-ins including the formal dining room with thick crown molding and custom wainscot. The exceptional kitchen has custom 42" cabinets with crown molding trim, large island, high end appliances. The cozy family room has an all brick fireplace. Huge main floor laundry has a vaulted ceiling, built-in lockers and bench, washer & dryer with cabinets and sink. Second floor - primary bedroom suite has a tray ceiling, walk-closet and beautifully updated bathroom. Three large bedrooms with tons of storage. Basement- partially finished with extra space for storage. Exterior has a large multi-tier paver patio. Located on a quiet cul-de-sac near protected wooded preserve land! Three car garage. Near downtown St Charles, local parks, Wredling Middle School and East High School. Come and see this freshly painted move-in ready, before it's gone!
Property Specifics
| Single Family | |
| — | |
| — | |
| 1991 | |
| — | |
| — | |
| No | |
| 0.77 |
| Kane | |
| Hunt Club | |
| 0 / Not Applicable | |
| — | |
| — | |
| — | |
| 11969055 | |
| 0923376011 |
Nearby Schools
| NAME: | DISTRICT: | DISTANCE: | |
|---|---|---|---|
|
Middle School
Wredling Middle School |
303 | Not in DB | |
|
High School
St. Charles East High School |
303 | Not in DB | |
Property History
| DATE: | EVENT: | PRICE: | SOURCE: |
|---|---|---|---|
| 16 Dec, 2022 | Sold | $719,000 | MRED MLS |
| 30 Oct, 2022 | Under contract | $719,000 | MRED MLS |
| 27 Oct, 2022 | Listed for sale | $719,000 | MRED MLS |
| 28 Feb, 2024 | Sold | $780,000 | MRED MLS |
| 5 Feb, 2024 | Under contract | $750,000 | MRED MLS |
| 30 Jan, 2024 | Listed for sale | $750,000 | MRED MLS |
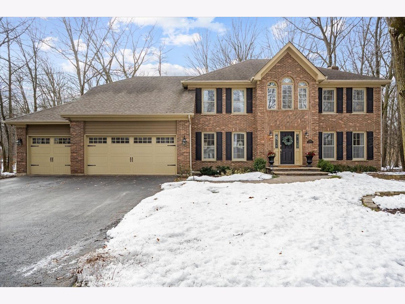
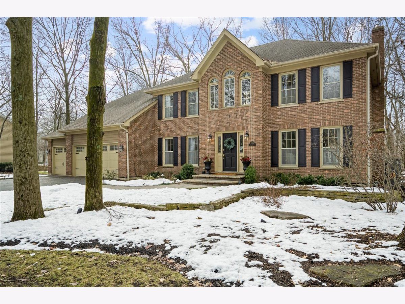
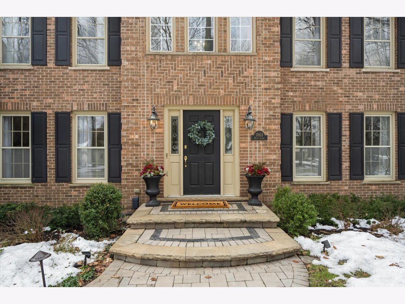
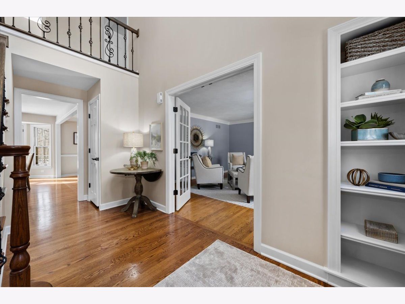
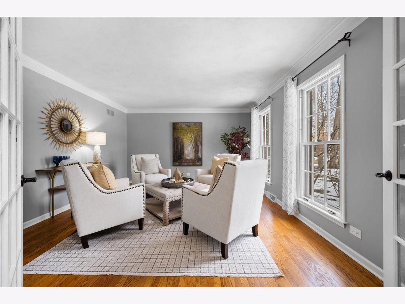
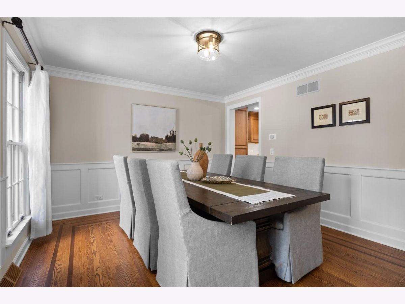
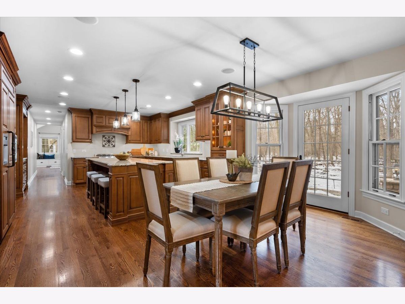
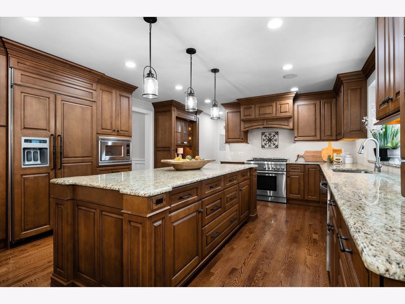
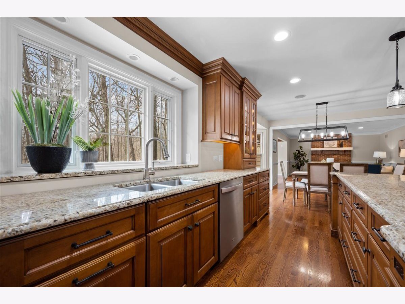
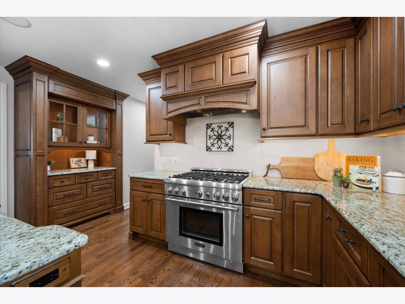
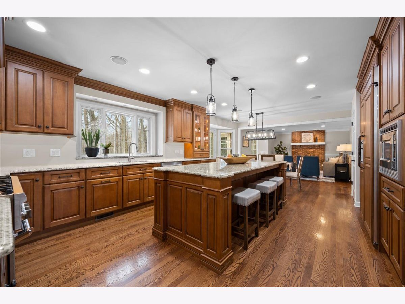
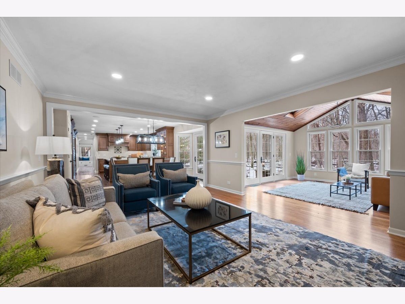
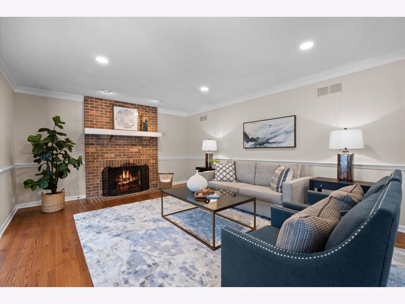
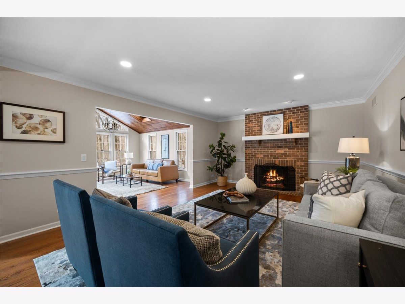
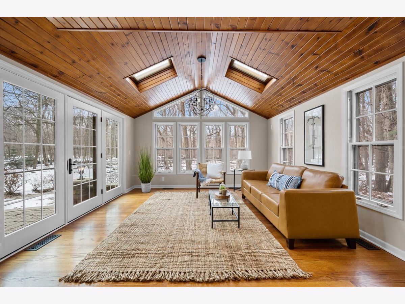
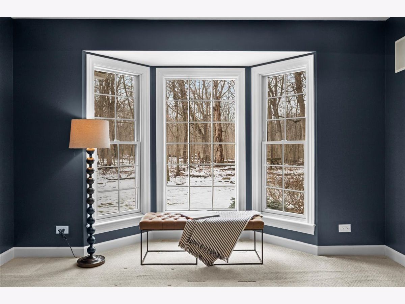
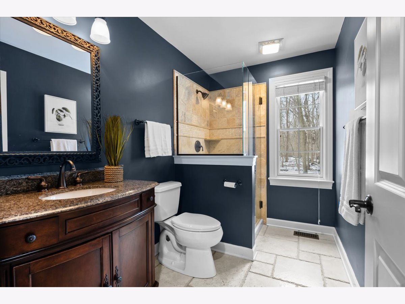
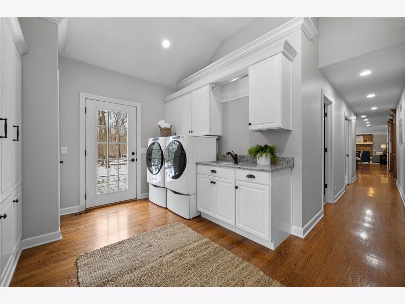
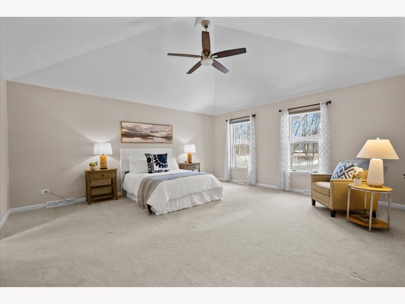
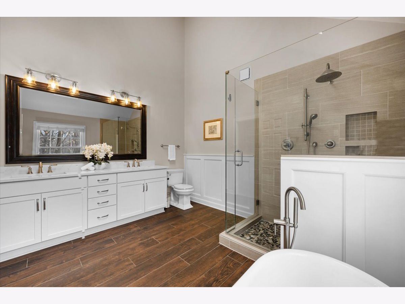
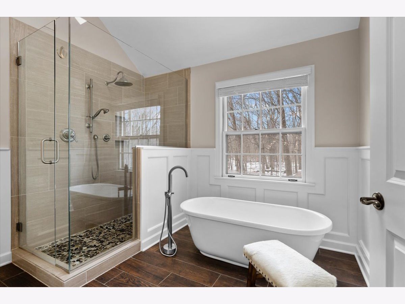
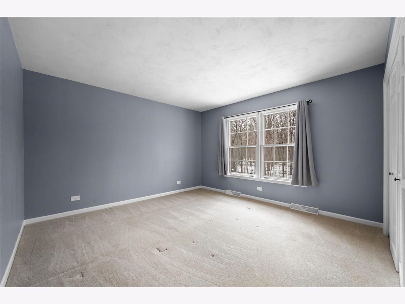
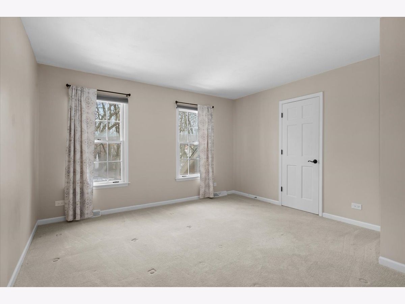
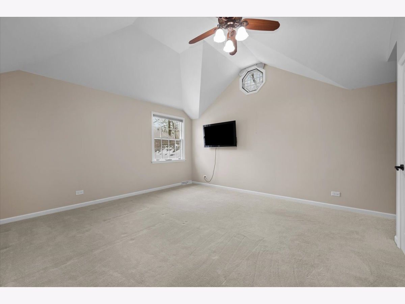
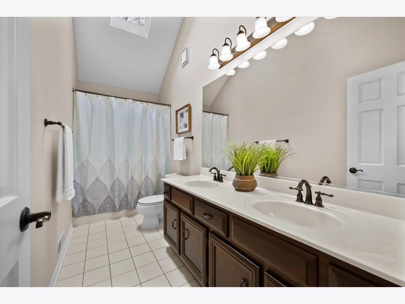
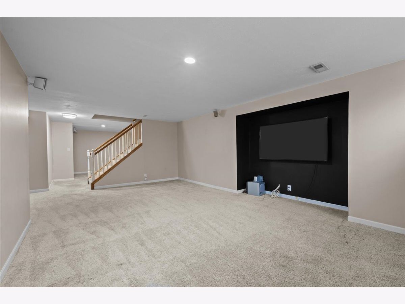
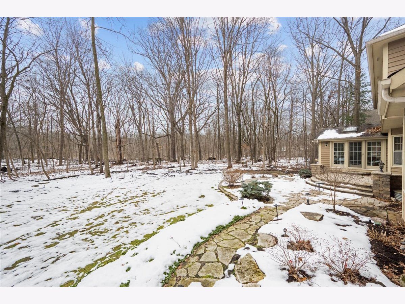
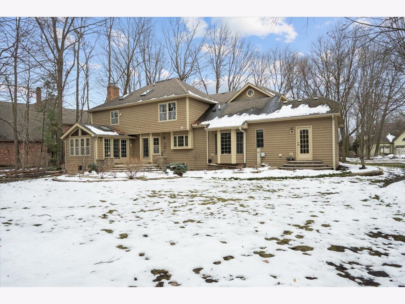
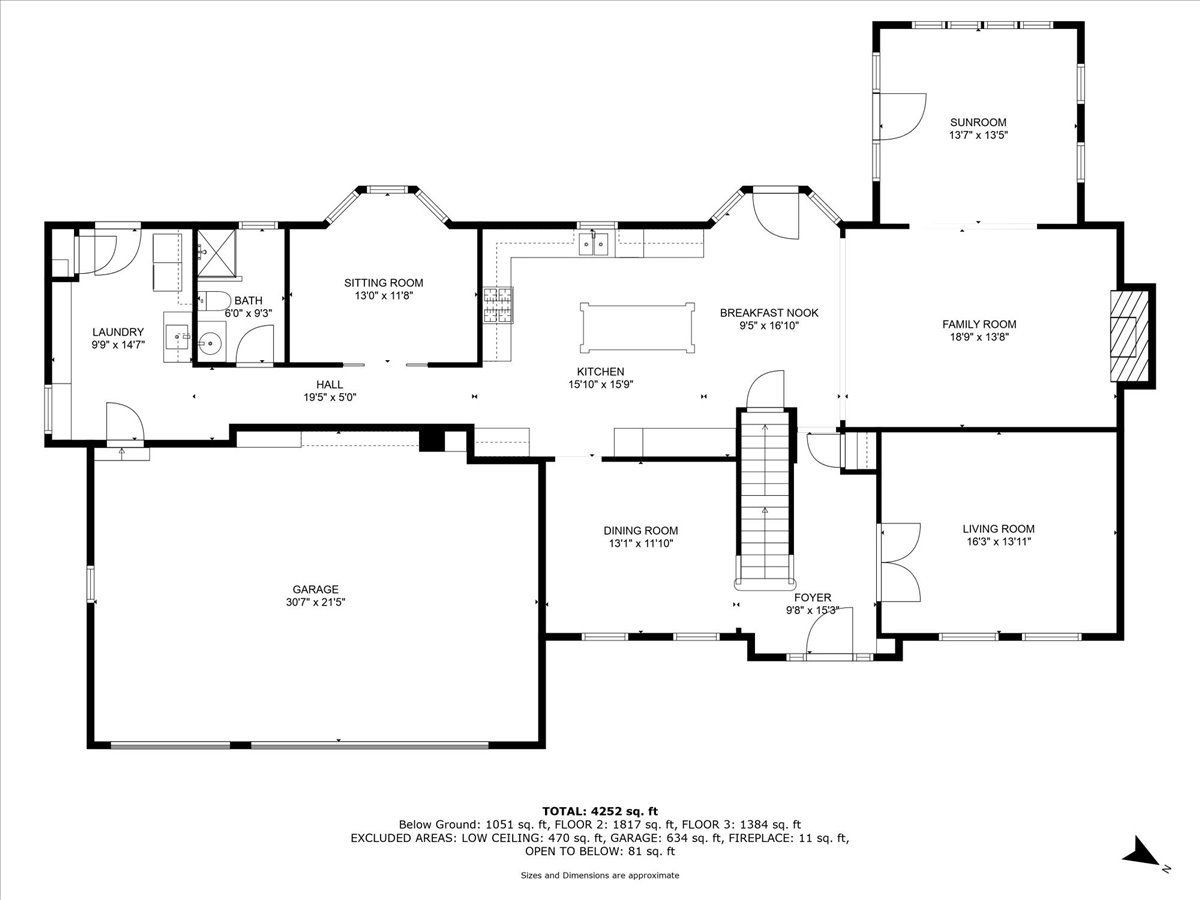
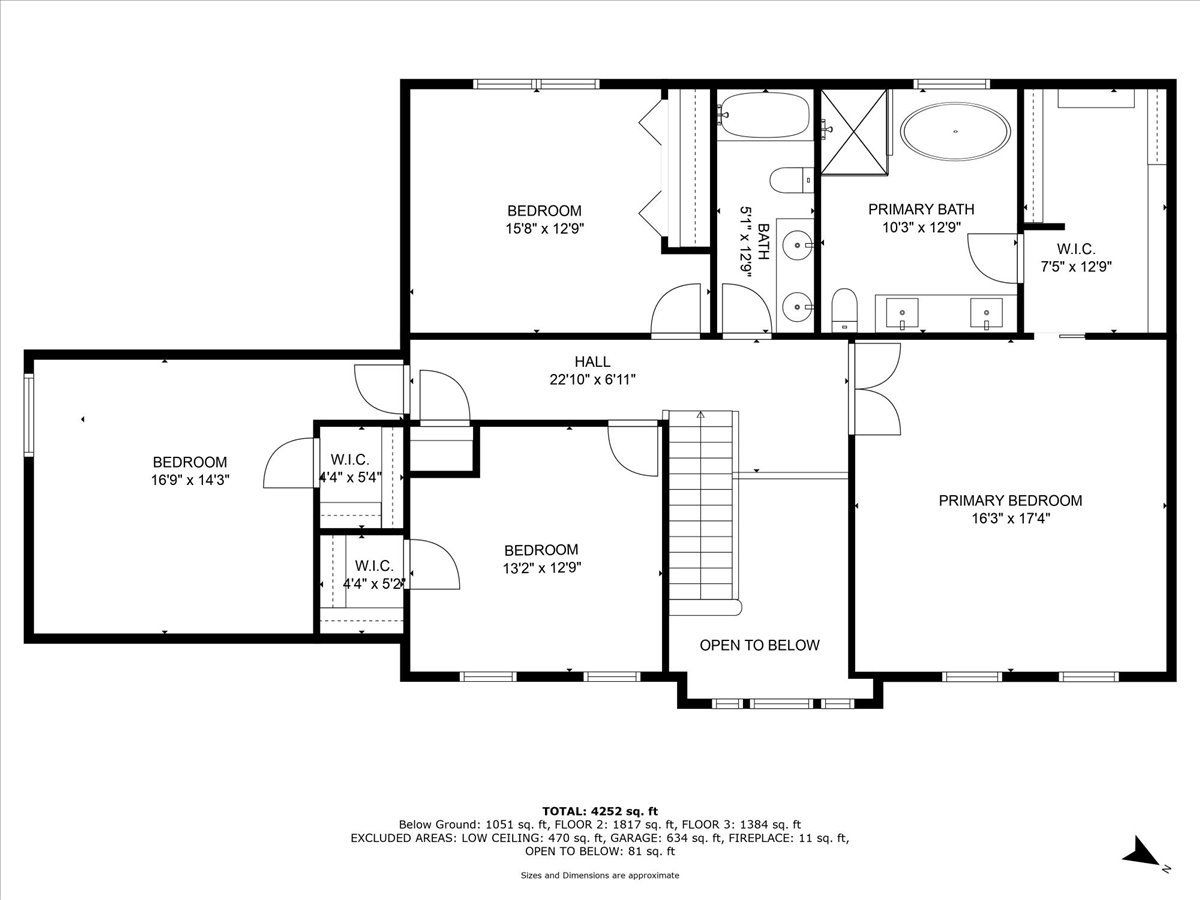
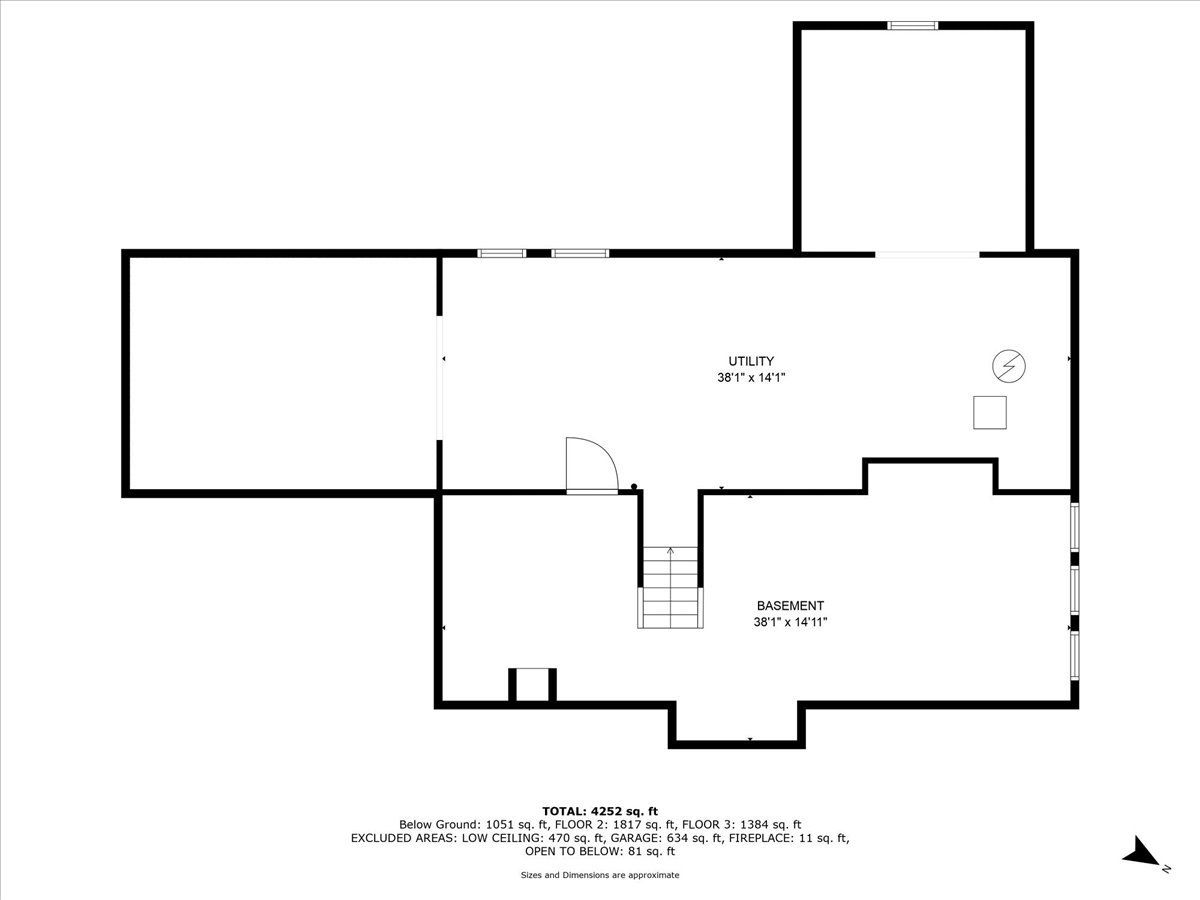
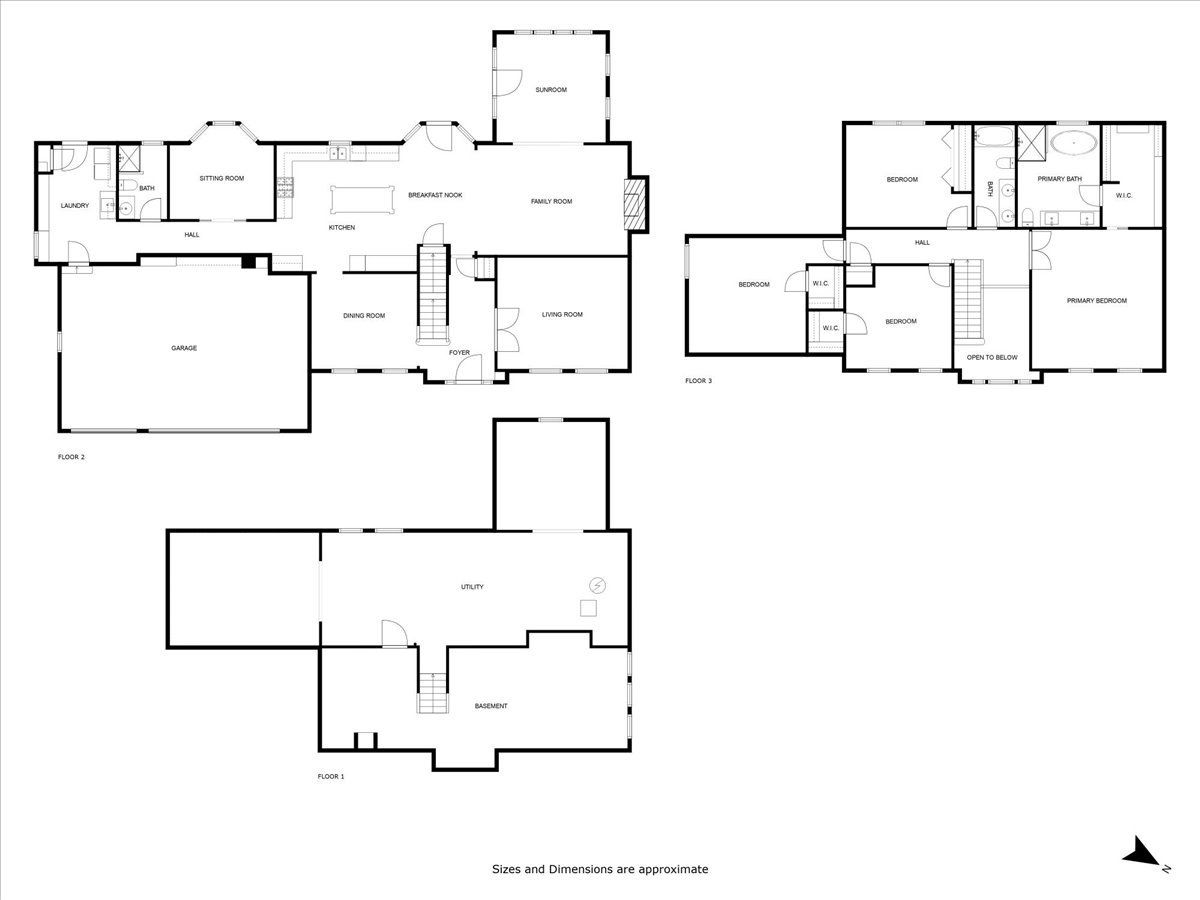
Room Specifics
Total Bedrooms: 4
Bedrooms Above Ground: 4
Bedrooms Below Ground: 0
Dimensions: —
Floor Type: —
Dimensions: —
Floor Type: —
Dimensions: —
Floor Type: —
Full Bathrooms: 3
Bathroom Amenities: Double Sink,Double Shower,Soaking Tub
Bathroom in Basement: 0
Rooms: —
Basement Description: Finished
Other Specifics
| 3 | |
| — | |
| Asphalt | |
| — | |
| — | |
| 100X211X82X124X178 | |
| — | |
| — | |
| — | |
| — | |
| Not in DB | |
| — | |
| — | |
| — | |
| — |
Tax History
| Year | Property Taxes |
|---|---|
| 2022 | $14,199 |
| 2024 | $14,747 |
Contact Agent
Nearby Similar Homes
Contact Agent
Listing Provided By
Baird & Warner Fox Valley - Geneva

