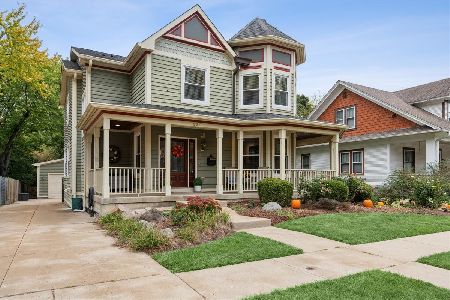1501 Parkview Drive, Libertyville, Illinois 60048
$879,000
|
Sold
|
|
| Status: | Closed |
| Sqft: | 4,198 |
| Cost/Sqft: | $209 |
| Beds: | 6 |
| Baths: | 6 |
| Year Built: | 2003 |
| Property Taxes: | $22,692 |
| Days On Market: | 3837 |
| Lot Size: | 0,00 |
Description
Custom Built Luxury Home with approximately 6400 sq ft finished to include a spectacular lower level. Exquisite finishes through out the home to include mill work, kitchen with top of the line cabinetry and appliances. Master suite with private balcony and fireplace. Additional bedrooms with private bath or Jack & Jill bath. Home is situated on a premium cul de sac half acre lot. Close to town, park, pool and train.
Property Specifics
| Single Family | |
| — | |
| — | |
| 2003 | |
| Full,English | |
| — | |
| Yes | |
| — |
| Lake | |
| — | |
| 600 / Annual | |
| None | |
| Public | |
| Public Sewer | |
| 08936517 | |
| 11093050090000 |
Nearby Schools
| NAME: | DISTRICT: | DISTANCE: | |
|---|---|---|---|
|
Grade School
Adler Park School |
70 | — | |
|
Middle School
Highland Middle School |
70 | Not in DB | |
|
High School
Libertyville High School |
128 | Not in DB | |
Property History
| DATE: | EVENT: | PRICE: | SOURCE: |
|---|---|---|---|
| 31 Mar, 2016 | Sold | $879,000 | MRED MLS |
| 26 Jan, 2016 | Under contract | $879,000 | MRED MLS |
| — | Last price change | $900,000 | MRED MLS |
| 28 May, 2015 | Listed for sale | $900,000 | MRED MLS |
Room Specifics
Total Bedrooms: 6
Bedrooms Above Ground: 6
Bedrooms Below Ground: 0
Dimensions: —
Floor Type: Carpet
Dimensions: —
Floor Type: Carpet
Dimensions: —
Floor Type: Carpet
Dimensions: —
Floor Type: —
Dimensions: —
Floor Type: —
Full Bathrooms: 6
Bathroom Amenities: Whirlpool,Separate Shower
Bathroom in Basement: 1
Rooms: Bedroom 5,Bedroom 6,Den,Eating Area,Exercise Room,Recreation Room,Sun Room
Basement Description: Finished
Other Specifics
| 4 | |
| — | |
| — | |
| Balcony, Brick Paver Patio | |
| — | |
| 22,203 | |
| — | |
| Full | |
| First Floor Laundry | |
| — | |
| Not in DB | |
| — | |
| — | |
| — | |
| — |
Tax History
| Year | Property Taxes |
|---|---|
| 2016 | $22,692 |
Contact Agent
Nearby Similar Homes
Nearby Sold Comparables
Contact Agent
Listing Provided By
Kreuser & Seiler LTD






