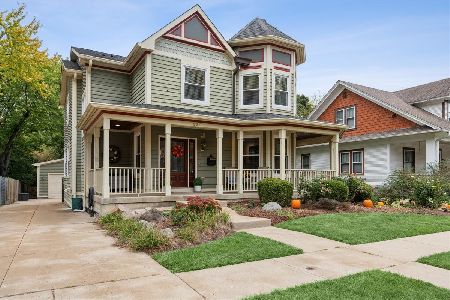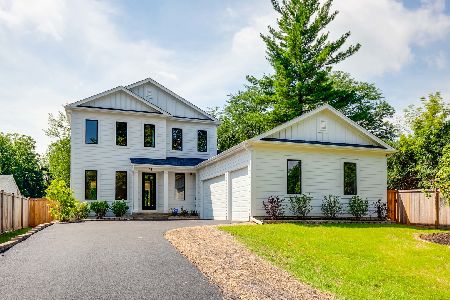1509 Parkview Drive, Libertyville, Illinois 60048
$649,900
|
Sold
|
|
| Status: | Closed |
| Sqft: | 3,028 |
| Cost/Sqft: | $215 |
| Beds: | 4 |
| Baths: | 4 |
| Year Built: | 1993 |
| Property Taxes: | $15,854 |
| Days On Market: | 2263 |
| Lot Size: | 0,60 |
Description
The perfect custom family home in Carriage Hill Park adjacent to Adler Park, Adler Park School, Adler Cultural Center, Libertyville Aquatic Park, Frisbee Golf Course, sledding hill and a brand new giant play structure. An easy walk to shopping, restaurants and the Metra. We think it's the perfect Libertyville location. The main level offers a 6 ft. high oak wainscoted two-story entry and family room with brick fireplace. Enjoy your dinner in the painted wainscoted dining room. First floor vaulted Master Suite features oak floors, walk-in closet with custom built-ins, huge 8-sash window, brick feature, an oversized 9 jet whirlpool & separate multi-head shower & skylights. Meal prep is easy in the sunny kitchen's very large granite island with cooktop. There's a built-in SS double oven, built-in oversized triple door frig., 2 pantries, a back stair to the 2nd floor with a computer niche, tv niche, ash hardwood flooring, back door niche, french door to the backyard patio and a full wall of glass overlooking the wooded yard. Huge, bright finished basement with kitchenette, full bath for in-law arrangement potential, office, workshop, storeroom and laundry/sewing room. A second laundry area is located on the 2nd floor, convenient to the three bedrooms & loft on that level. This home is classic, beautiful and custom built to last. The exterior walls are 2x6 construction for added insulation and heating/cooling efficiency. Two complete HVAC systems. 3 car garage with built-in shelving and storage niche plus 3 off-driveway parking spots on property. Cedar shake roof replaced in October, 16 with Canadian Blue Label shakes. Fenced yard. Paved parking behind the 3 car garage.
Property Specifics
| Single Family | |
| — | |
| English | |
| 1993 | |
| Full | |
| CUSTOM | |
| No | |
| 0.6 |
| Lake | |
| Carriage Hill | |
| 55 / Monthly | |
| Insurance,Snow Removal | |
| Public | |
| Public Sewer, Sewer-Storm | |
| 10564315 | |
| 11093050070000 |
Nearby Schools
| NAME: | DISTRICT: | DISTANCE: | |
|---|---|---|---|
|
Grade School
Adler Park School |
70 | — | |
|
Middle School
Highland Middle School |
70 | Not in DB | |
|
High School
Libertyville High School |
128 | Not in DB | |
Property History
| DATE: | EVENT: | PRICE: | SOURCE: |
|---|---|---|---|
| 31 Aug, 2020 | Sold | $649,900 | MRED MLS |
| 8 Jul, 2020 | Under contract | $649,900 | MRED MLS |
| — | Last price change | $658,995 | MRED MLS |
| 1 Nov, 2019 | Listed for sale | $658,995 | MRED MLS |
Room Specifics
Total Bedrooms: 4
Bedrooms Above Ground: 4
Bedrooms Below Ground: 0
Dimensions: —
Floor Type: Carpet
Dimensions: —
Floor Type: Carpet
Dimensions: —
Floor Type: Carpet
Full Bathrooms: 4
Bathroom Amenities: Whirlpool,Separate Shower,Double Sink
Bathroom in Basement: 1
Rooms: Den,Recreation Room,Workshop,Kitchen,Pantry,Utility Room-2nd Floor,Office
Basement Description: Finished,Egress Window
Other Specifics
| 3 | |
| Concrete Perimeter | |
| Concrete | |
| Patio, Brick Paver Patio, Storms/Screens, Fire Pit | |
| Cul-De-Sac,Fenced Yard,Irregular Lot,Landscaped,Park Adjacent,Wooded,Mature Trees | |
| 189.12X138X60X74.81X64.56X | |
| Unfinished | |
| Full | |
| Vaulted/Cathedral Ceilings, Skylight(s), Hardwood Floors, First Floor Bedroom, In-Law Arrangement, Second Floor Laundry, First Floor Full Bath, Built-in Features, Walk-In Closet(s) | |
| Double Oven, Microwave, Dishwasher, High End Refrigerator, Washer, Dryer, Disposal, Stainless Steel Appliance(s), Cooktop, Water Softener Owned | |
| Not in DB | |
| Park, Pool, Lake, Curbs, Sidewalks, Street Lights, Street Paved | |
| — | |
| — | |
| Wood Burning, Gas Starter, Ventless |
Tax History
| Year | Property Taxes |
|---|---|
| 2020 | $15,854 |
Contact Agent
Nearby Similar Homes
Nearby Sold Comparables
Contact Agent
Listing Provided By
Coldwell Banker Realty








