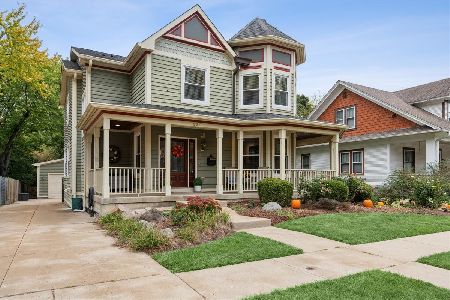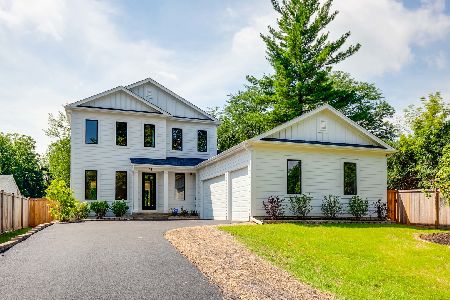1505 Parkview Drive, Libertyville, Illinois 60048
$625,000
|
Sold
|
|
| Status: | Closed |
| Sqft: | 2,850 |
| Cost/Sqft: | $228 |
| Beds: | 3 |
| Baths: | 3 |
| Year Built: | 2002 |
| Property Taxes: | $14,886 |
| Days On Market: | 4946 |
| Lot Size: | 0,63 |
Description
Pure Perfection in a great location in Libertyville! Fabulous ranch home offering picturesque pond views, soaring ceilings, 3-seasons room and a FIN BSMT! Inviting entry. Vaulted LR w/walls of windows & HW flrs. Gourmet KIT w/granite cntrs, center island w/breakfast bar & cabinets w/up lighting. FR open to KIT. Master w/2 WIC & private bath w/whirlpool & spa-like shower. FIN BSMT includes REC,wine cellar & office.
Property Specifics
| Single Family | |
| — | |
| — | |
| 2002 | |
| Partial | |
| CUSTOM | |
| Yes | |
| 0.63 |
| Lake | |
| Carriage Hill | |
| 660 / Annual | |
| Other | |
| Lake Michigan | |
| Sewer-Storm | |
| 08101409 | |
| 11093050080000 |
Nearby Schools
| NAME: | DISTRICT: | DISTANCE: | |
|---|---|---|---|
|
Grade School
Adler Park School |
70 | — | |
|
Middle School
Highland Middle School |
70 | Not in DB | |
|
High School
Libertyville High School |
128 | Not in DB | |
Property History
| DATE: | EVENT: | PRICE: | SOURCE: |
|---|---|---|---|
| 8 Oct, 2012 | Sold | $625,000 | MRED MLS |
| 14 Aug, 2012 | Under contract | $649,000 | MRED MLS |
| 27 Jun, 2012 | Listed for sale | $649,000 | MRED MLS |
| 13 Apr, 2020 | Sold | $615,000 | MRED MLS |
| 20 Feb, 2020 | Under contract | $629,000 | MRED MLS |
| 28 Aug, 2019 | Listed for sale | $629,000 | MRED MLS |
Room Specifics
Total Bedrooms: 3
Bedrooms Above Ground: 3
Bedrooms Below Ground: 0
Dimensions: —
Floor Type: Carpet
Dimensions: —
Floor Type: Carpet
Full Bathrooms: 3
Bathroom Amenities: Whirlpool,Separate Shower,Double Sink,Full Body Spray Shower
Bathroom in Basement: 0
Rooms: Eating Area,Screened Porch
Basement Description: Partially Finished,Crawl,Bathroom Rough-In
Other Specifics
| 2 | |
| Concrete Perimeter | |
| Concrete | |
| Deck, Porch Screened | |
| Cul-De-Sac,Landscaped,Pond(s) | |
| 140X106X73.39X19.13X140.42 | |
| — | |
| Full | |
| Vaulted/Cathedral Ceilings, Skylight(s), Hardwood Floors, First Floor Bedroom, First Floor Laundry, First Floor Full Bath | |
| Range, Microwave, Dishwasher, Refrigerator, Washer, Dryer, Disposal | |
| Not in DB | |
| — | |
| — | |
| — | |
| Gas Log, Gas Starter |
Tax History
| Year | Property Taxes |
|---|---|
| 2012 | $14,886 |
| 2020 | $17,345 |
Contact Agent
Nearby Similar Homes
Nearby Sold Comparables
Contact Agent
Listing Provided By
RE/MAX Suburban








