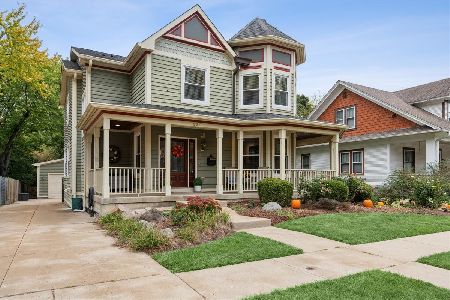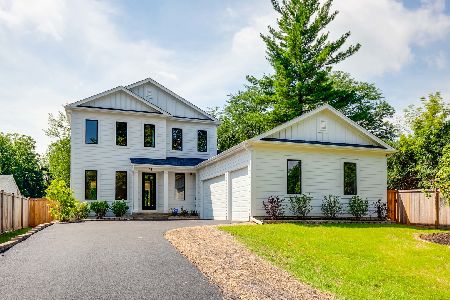1505 Parkview Drive, Libertyville, Illinois 60048
$615,000
|
Sold
|
|
| Status: | Closed |
| Sqft: | 3,100 |
| Cost/Sqft: | $203 |
| Beds: | 3 |
| Baths: | 3 |
| Year Built: | 2002 |
| Property Taxes: | $17,345 |
| Days On Market: | 2329 |
| Lot Size: | 0,63 |
Description
Spectacular architecture design; high volume ceilings with expansive windows beckoning the beautiful views of the pond and woods inside. Seeing from inside is understanding this exceptional location. Enter to a vaulted great room with a designer fireplace, cherry floors, and an entire wall of windows opening freely to the vaulted dining room also with expansive windows. The gourmet kitchen features custom cabinets, granite counters and a large chefs island, adjoining is the cozy family room all with vaulted ceilings and beautiful views. The sun room has true thermapain windows and overlooks the beautiful pond. Simply serine. The adjoining deck has treck decking. The Master Suite also boasts beautiful views and vaulted ceilings with his/her walk ins and a spa bath. Two additional bedrooms with a Jack and Jill bath. Lower English level has a recreation room, additional bedroom, wine cellar and huge storage area. New roof, new mechanicals. Well worth seeing.
Property Specifics
| Single Family | |
| — | |
| Ranch | |
| 2002 | |
| Partial,English | |
| CUSTOM | |
| No | |
| 0.63 |
| Lake | |
| Carriage Hill | |
| 660 / Annual | |
| Other | |
| Lake Michigan | |
| Sewer-Storm | |
| 10499681 | |
| 11093050080000 |
Nearby Schools
| NAME: | DISTRICT: | DISTANCE: | |
|---|---|---|---|
|
Grade School
Adler Park School |
70 | — | |
|
Middle School
Highland Middle School |
70 | Not in DB | |
|
High School
Libertyville High School |
128 | Not in DB | |
Property History
| DATE: | EVENT: | PRICE: | SOURCE: |
|---|---|---|---|
| 8 Oct, 2012 | Sold | $625,000 | MRED MLS |
| 14 Aug, 2012 | Under contract | $649,000 | MRED MLS |
| 27 Jun, 2012 | Listed for sale | $649,000 | MRED MLS |
| 13 Apr, 2020 | Sold | $615,000 | MRED MLS |
| 20 Feb, 2020 | Under contract | $629,000 | MRED MLS |
| 28 Aug, 2019 | Listed for sale | $629,000 | MRED MLS |
Room Specifics
Total Bedrooms: 4
Bedrooms Above Ground: 3
Bedrooms Below Ground: 1
Dimensions: —
Floor Type: Carpet
Dimensions: —
Floor Type: Carpet
Dimensions: —
Floor Type: Carpet
Full Bathrooms: 3
Bathroom Amenities: Whirlpool,Separate Shower,Double Sink,Full Body Spray Shower
Bathroom in Basement: 0
Rooms: Eating Area,Screened Porch,Recreation Room,Office
Basement Description: Partially Finished,Crawl,Bathroom Rough-In
Other Specifics
| 2 | |
| Concrete Perimeter | |
| Concrete | |
| Deck, Porch Screened | |
| Cul-De-Sac,Landscaped,Pond(s) | |
| 140X106X73.39X19.13X140.42 | |
| — | |
| Full | |
| Vaulted/Cathedral Ceilings, Skylight(s), Hardwood Floors, First Floor Bedroom, First Floor Laundry, First Floor Full Bath | |
| Range, Microwave, Dishwasher, Refrigerator, Washer, Dryer, Disposal | |
| Not in DB | |
| Lake | |
| — | |
| — | |
| Gas Log, Gas Starter |
Tax History
| Year | Property Taxes |
|---|---|
| 2012 | $14,886 |
| 2020 | $17,345 |
Contact Agent
Nearby Similar Homes
Nearby Sold Comparables
Contact Agent
Listing Provided By
@properties








