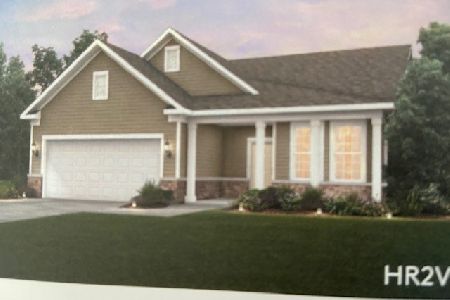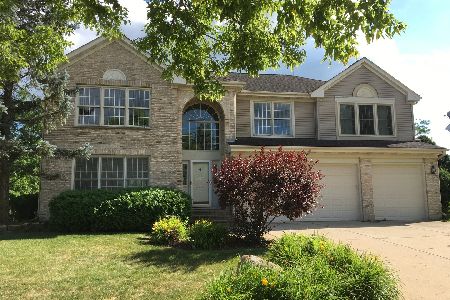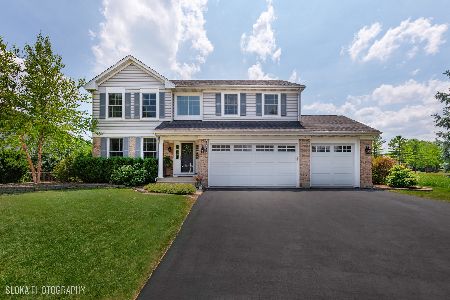1501 Wynnfield Drive, Algonquin, Illinois 60102
$380,000
|
Sold
|
|
| Status: | Closed |
| Sqft: | 2,528 |
| Cost/Sqft: | $148 |
| Beds: | 4 |
| Baths: | 3 |
| Year Built: | 1996 |
| Property Taxes: | $8,254 |
| Days On Market: | 1721 |
| Lot Size: | 0,46 |
Description
Spacious and bright Williamsburg model - ready for you to enjoy summer family fun - 10 Rooms - 4 spacious bedrooms - master bedroom bath with separate shower and soaking tub - plenty of closet spaces - extra spacious family room with fireplace - updated kitchen with granite tops and lots of cabinets - separate eating area - living room and formal dining room - the finished lower level offers a 600 sq ft fun-size recreation room plus a separate bar for family get-togethers - You'll organize everything in your home with the huge area for all your storage needs - and there's more family fun with the included trampoline - playset and above ground pool - all this ready for summer enjoyment in your extra-large private yard! Across from a beautiful reserve, next to a green belt and riparian corridor - only a quick walk to the Westfield Community Grammar School and nearby Randall Road shopping - Don't let this home get away!
Property Specifics
| Single Family | |
| — | |
| Contemporary | |
| 1996 | |
| Full | |
| WILLIAMSBURG | |
| No | |
| 0.46 |
| Kane | |
| Willoughby Farms | |
| 220 / Annual | |
| Other | |
| Public | |
| Public Sewer | |
| 11062204 | |
| 0304301001 |
Nearby Schools
| NAME: | DISTRICT: | DISTANCE: | |
|---|---|---|---|
|
Grade School
Westfield Community School |
300 | — | |
|
Middle School
Westfield Community School |
300 | Not in DB | |
|
High School
H D Jacobs High School |
300 | Not in DB | |
Property History
| DATE: | EVENT: | PRICE: | SOURCE: |
|---|---|---|---|
| 8 Dec, 2010 | Sold | $285,000 | MRED MLS |
| 12 Nov, 2010 | Under contract | $310,000 | MRED MLS |
| 8 Nov, 2010 | Listed for sale | $310,000 | MRED MLS |
| 8 Jul, 2021 | Sold | $380,000 | MRED MLS |
| 12 May, 2021 | Under contract | $374,900 | MRED MLS |
| 6 May, 2021 | Listed for sale | $374,900 | MRED MLS |
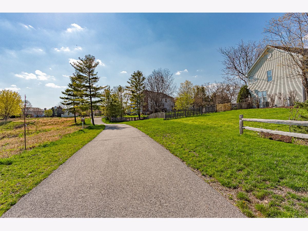
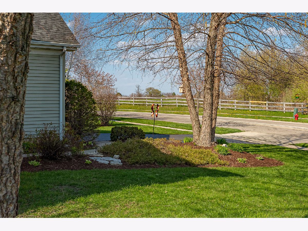
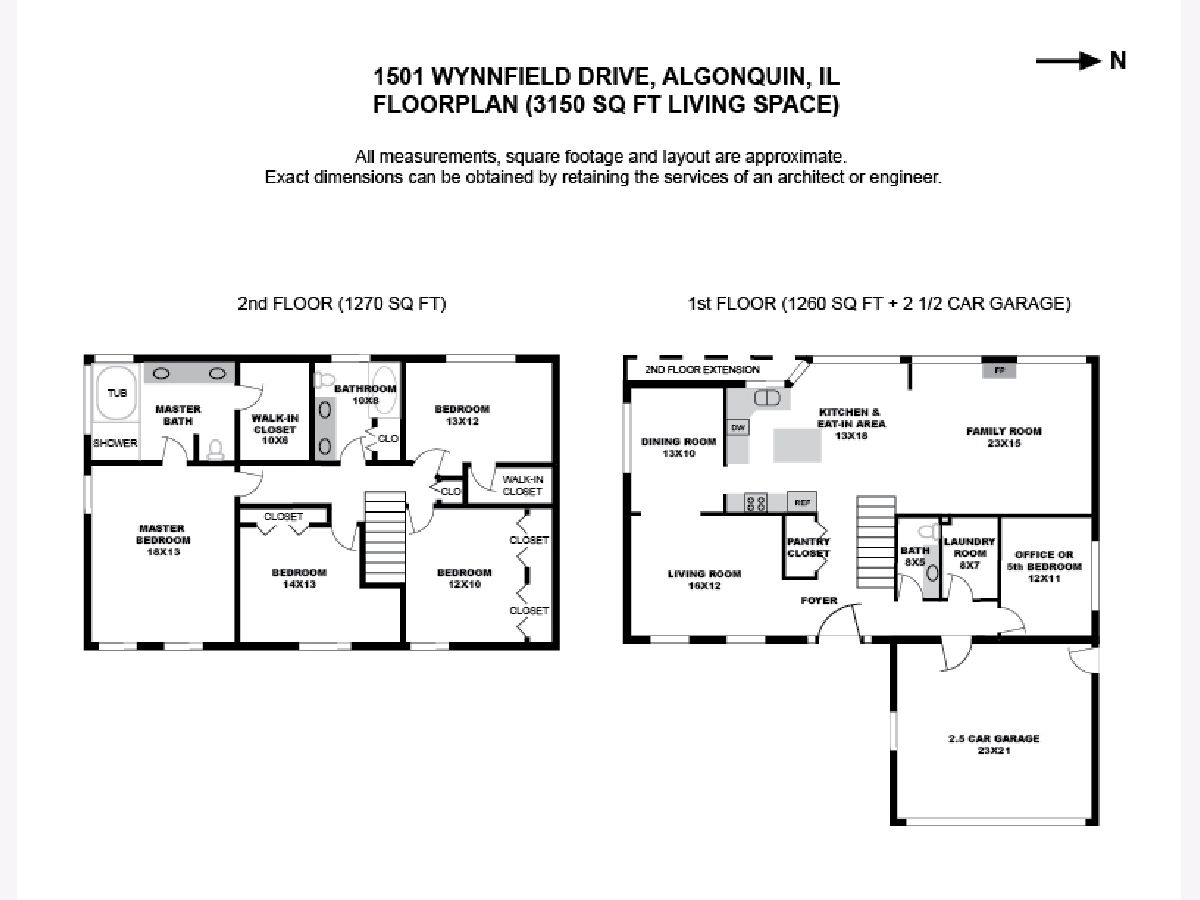
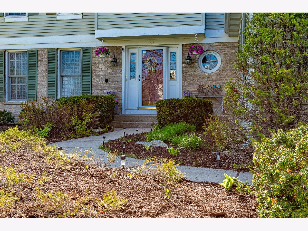
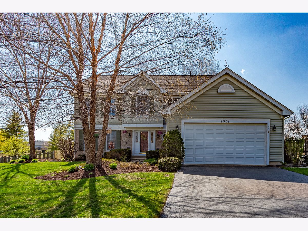
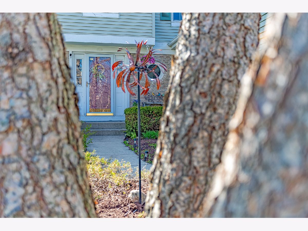
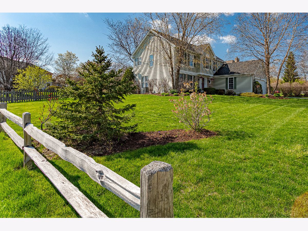
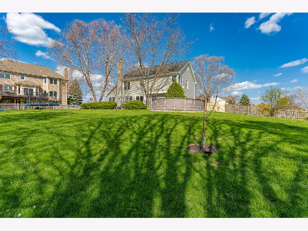
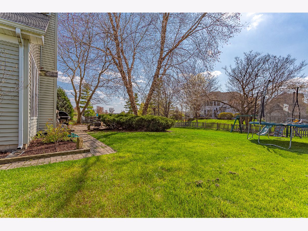
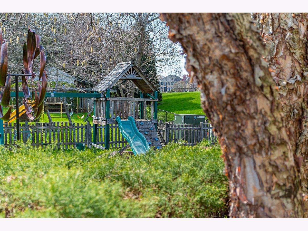
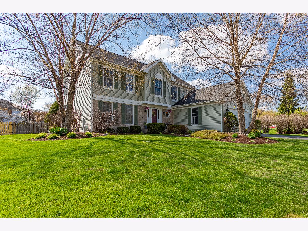
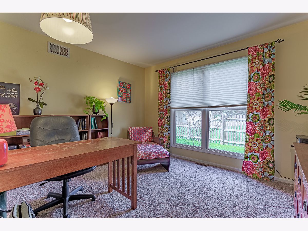
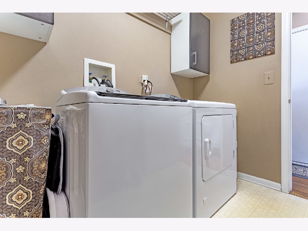
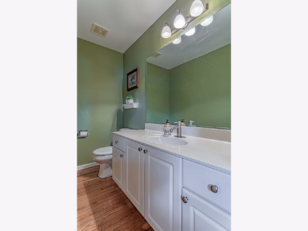
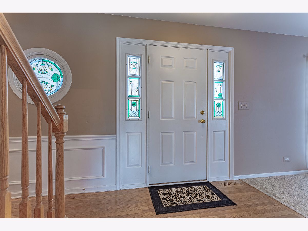
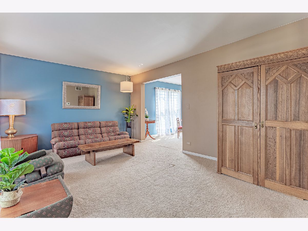
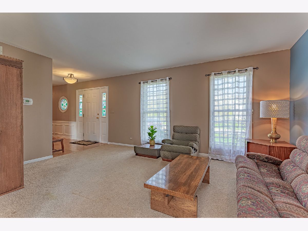
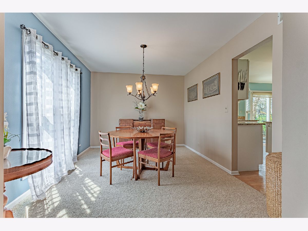
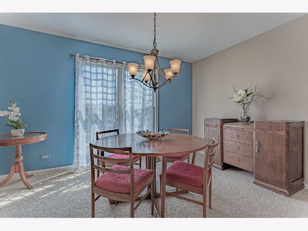
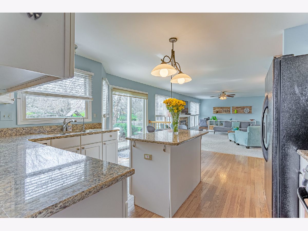
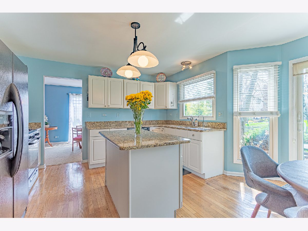
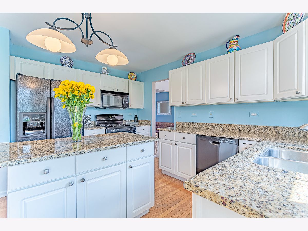
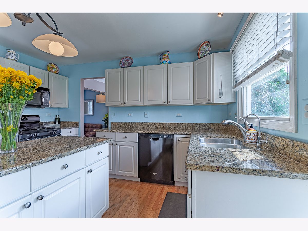
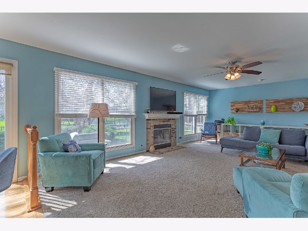
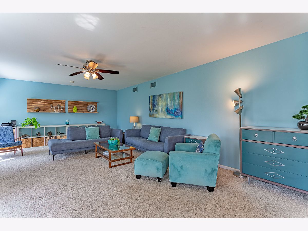
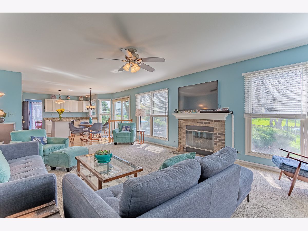
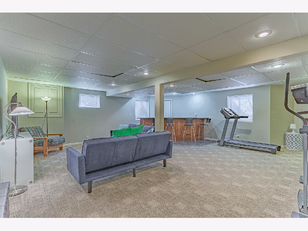
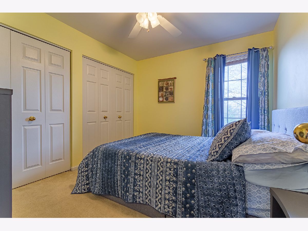
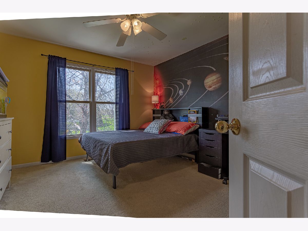
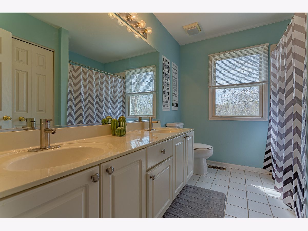
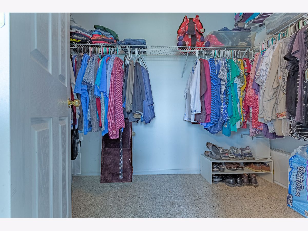
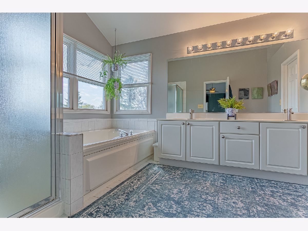
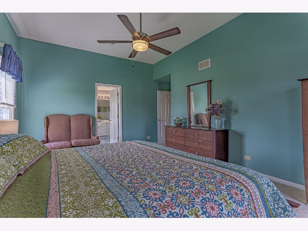
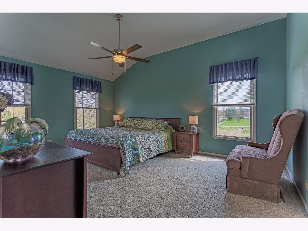
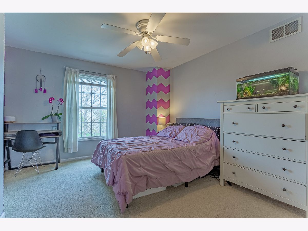
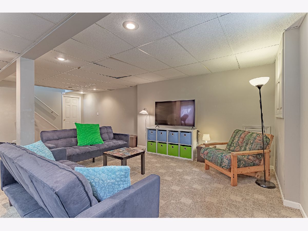
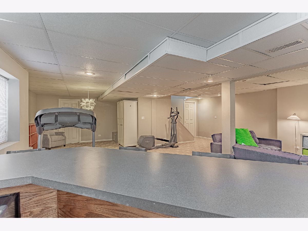
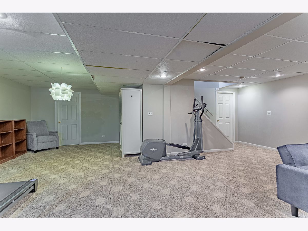
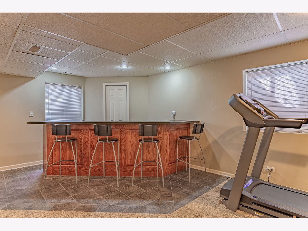
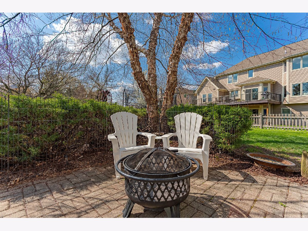
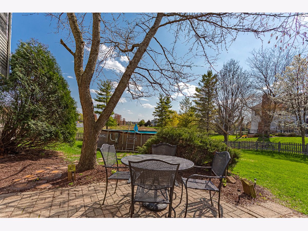
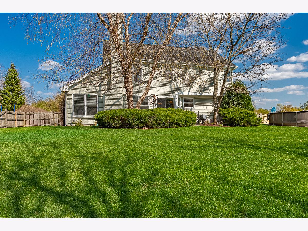
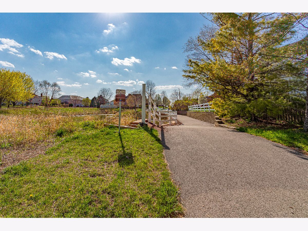
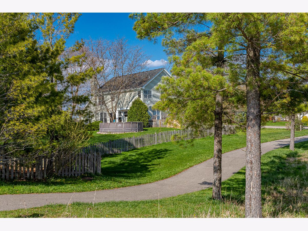
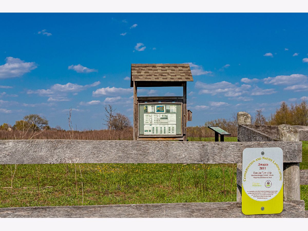
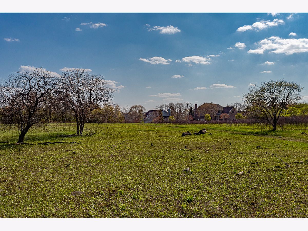
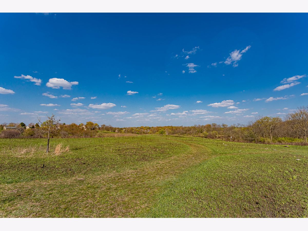
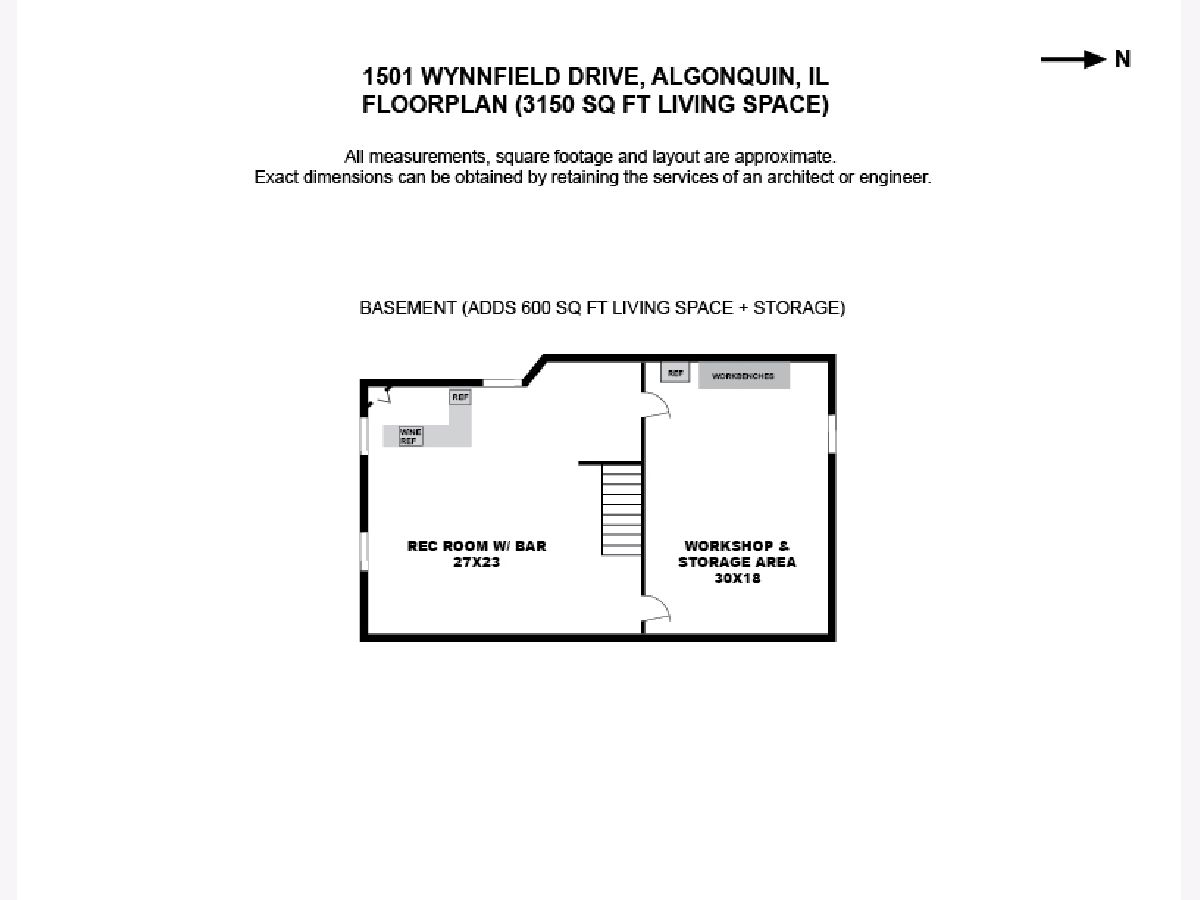
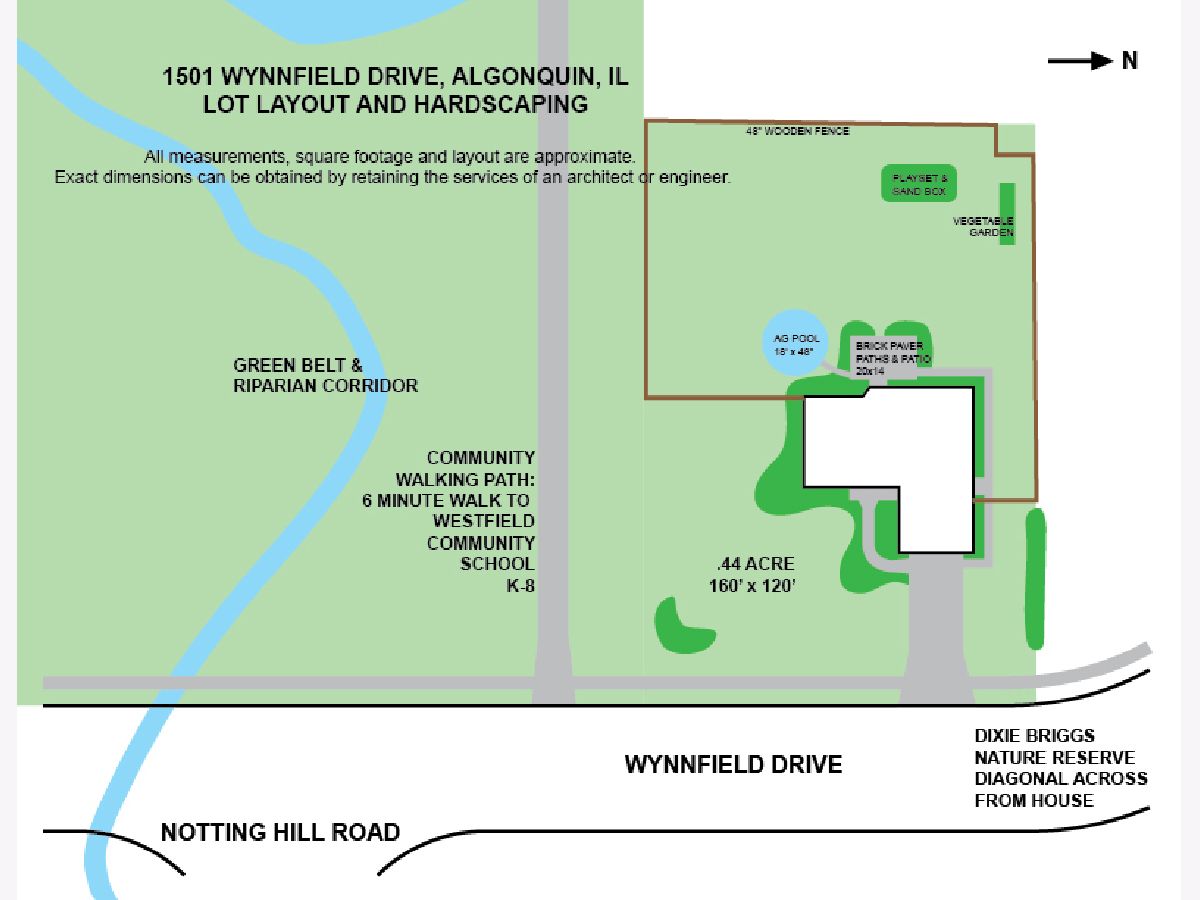
Room Specifics
Total Bedrooms: 4
Bedrooms Above Ground: 4
Bedrooms Below Ground: 0
Dimensions: —
Floor Type: Carpet
Dimensions: —
Floor Type: Carpet
Dimensions: —
Floor Type: Carpet
Full Bathrooms: 3
Bathroom Amenities: Separate Shower,Soaking Tub
Bathroom in Basement: 0
Rooms: Eating Area,Office,Recreation Room,Foyer,Storage,Walk In Closet
Basement Description: Finished,Egress Window,Rec/Family Area,Storage Space
Other Specifics
| 2 | |
| Concrete Perimeter | |
| Asphalt | |
| Patio, Brick Paver Patio, Above Ground Pool, Storms/Screens | |
| Fenced Yard | |
| 122 X 165 | |
| — | |
| Full | |
| Bar-Dry, Hardwood Floors, First Floor Laundry, Walk-In Closet(s), Some Carpeting, Drapes/Blinds, Granite Counters, Separate Dining Room | |
| — | |
| Not in DB | |
| Park, Curbs, Sidewalks, Street Lights, Street Paved | |
| — | |
| — | |
| Attached Fireplace Doors/Screen, Gas Log |
Tax History
| Year | Property Taxes |
|---|---|
| 2010 | $6,874 |
| 2021 | $8,254 |
Contact Agent
Nearby Similar Homes
Nearby Sold Comparables
Contact Agent
Listing Provided By
Keller Williams Success Realty


