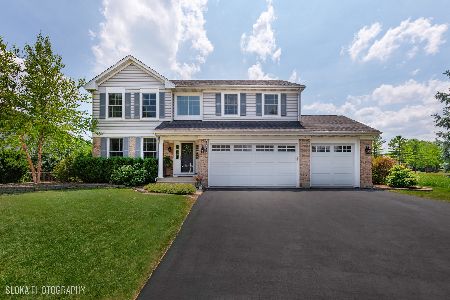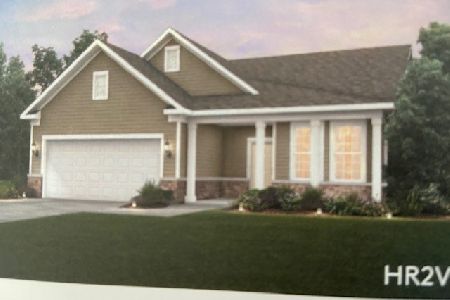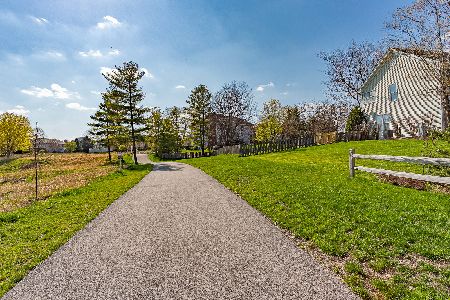1531 Wynnfield Drive, Algonquin, Illinois 60102
$322,000
|
Sold
|
|
| Status: | Closed |
| Sqft: | 3,413 |
| Cost/Sqft: | $95 |
| Beds: | 5 |
| Baths: | 3 |
| Year Built: | 1996 |
| Property Taxes: | $10,433 |
| Days On Market: | 2018 |
| Lot Size: | 0,40 |
Description
This one of a kind home, over 3400 SF (not including the finished basement) is your chance to get one of the largest homes in the Willoughby Farms subdivision at a fraction of the cost. Hardwood floors, vaulted ceilings, full cedar Spa room with a hot tub, custom moldings, 6 panel doors, built-ins, brick fireplace, and 1st floor in law bedroom option are just a few of the features of this home. Neutral colors and fixtures. This home is waiting for your custom touches/updates. Hot water tank 5 years new. Needs some windows (no active leaking just wood frames deteriortating), and needs carpet but this large home is priced to sell. Private lot with mature trees and plenty of yard and patio space.
Property Specifics
| Single Family | |
| — | |
| Traditional | |
| 1996 | |
| Full | |
| ULTIMA EXPANDED | |
| No | |
| 0.4 |
| Kane | |
| Willoughby Farms | |
| 228 / Annual | |
| Other | |
| Public | |
| Public Sewer | |
| 10779291 | |
| 0305280013 |
Nearby Schools
| NAME: | DISTRICT: | DISTANCE: | |
|---|---|---|---|
|
Grade School
Westfield Community School |
300 | — | |
|
Middle School
Westfield Community School |
300 | Not in DB | |
|
High School
H D Jacobs High School |
300 | Not in DB | |
Property History
| DATE: | EVENT: | PRICE: | SOURCE: |
|---|---|---|---|
| 21 Aug, 2020 | Sold | $322,000 | MRED MLS |
| 17 Jul, 2020 | Under contract | $324,900 | MRED MLS |
| 13 Jul, 2020 | Listed for sale | $324,900 | MRED MLS |
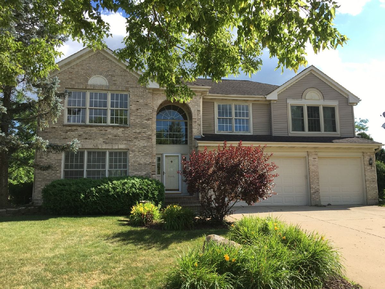
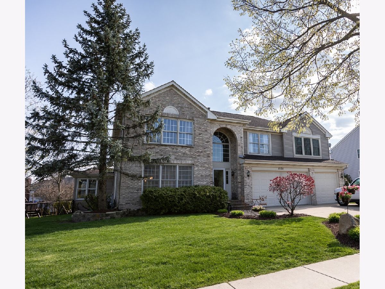
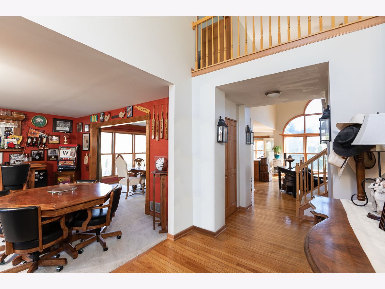
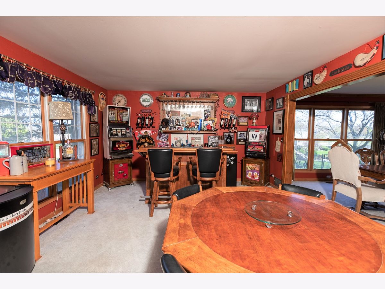
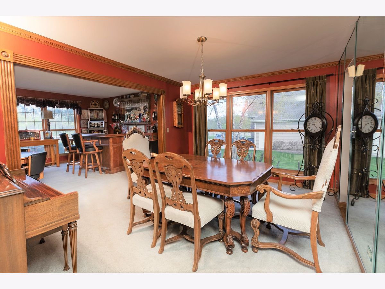
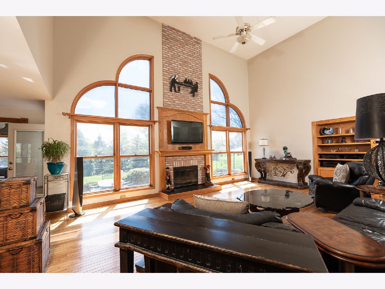
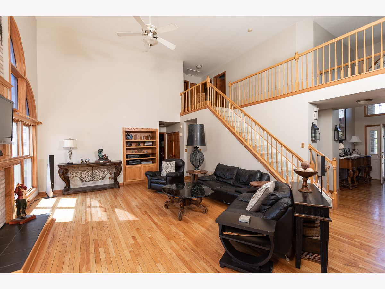
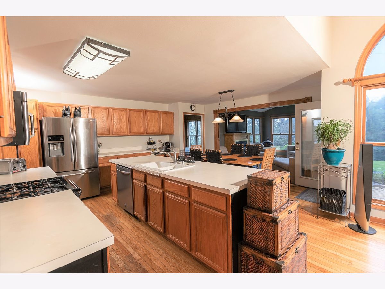
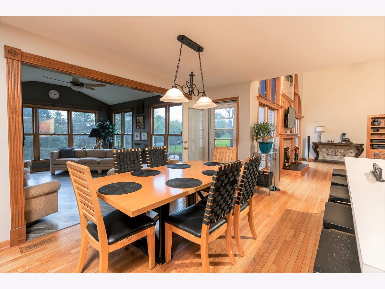
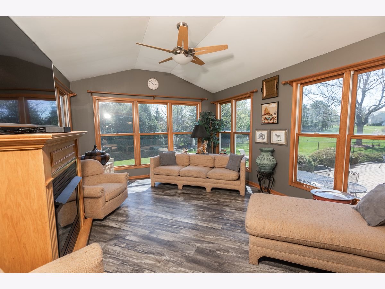
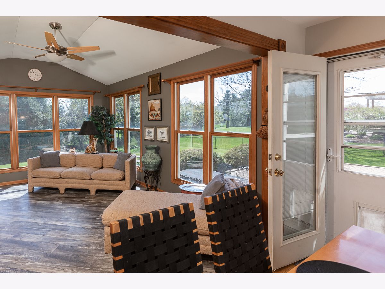
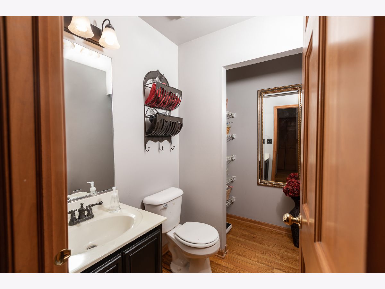
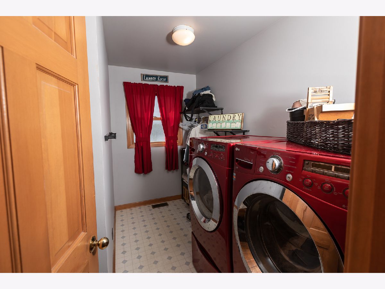
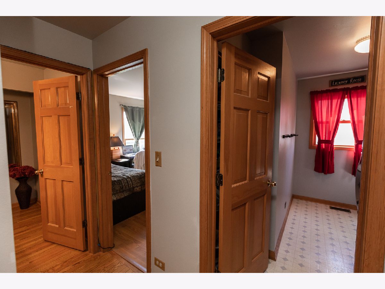
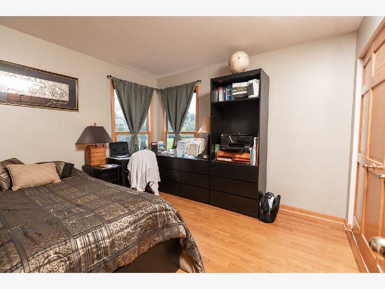
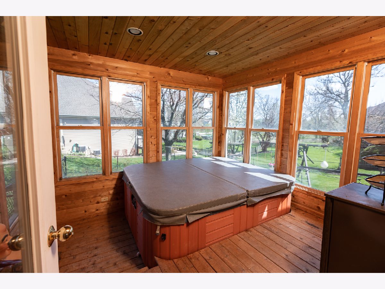
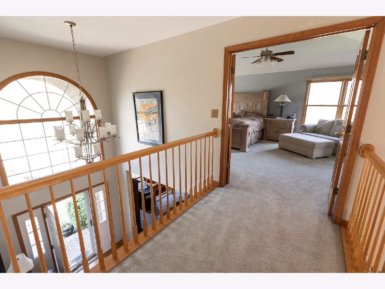
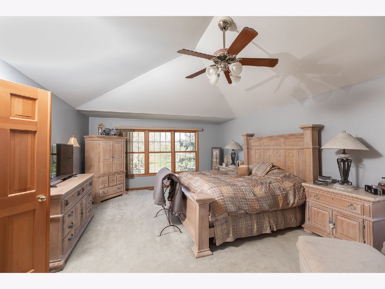
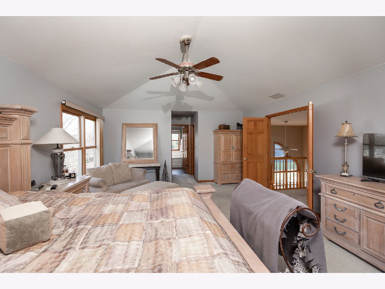
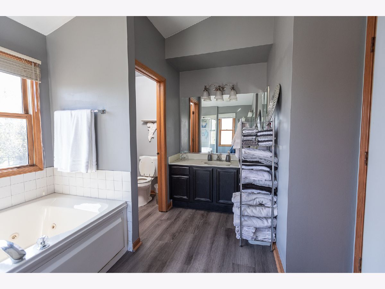
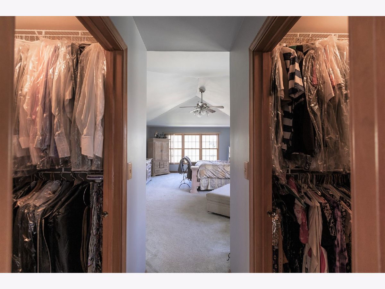
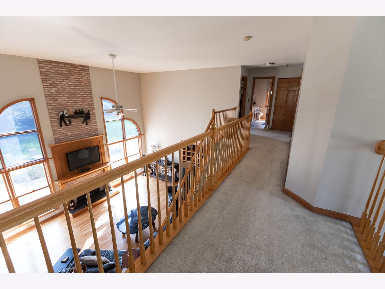
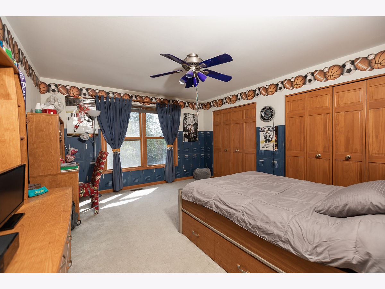
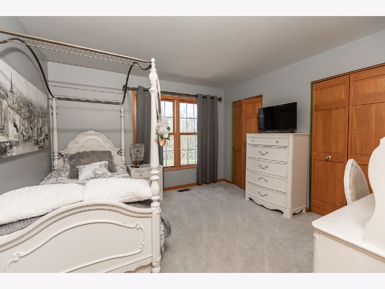
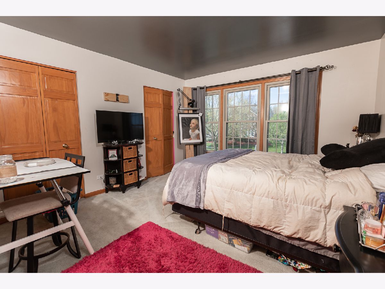
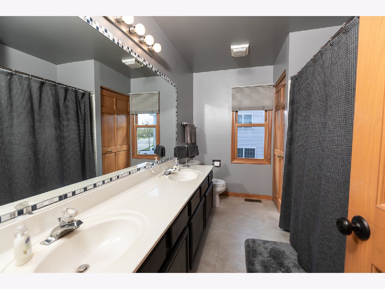
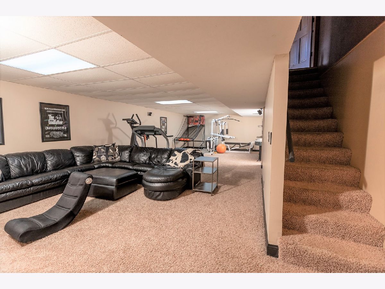
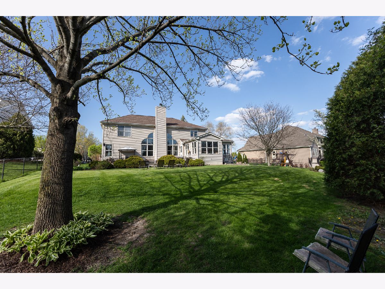
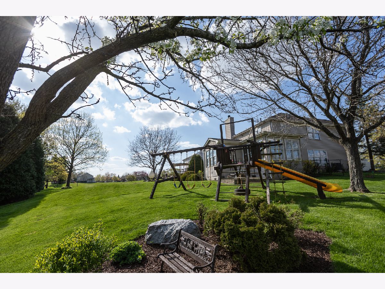
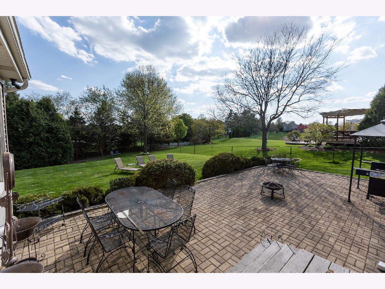
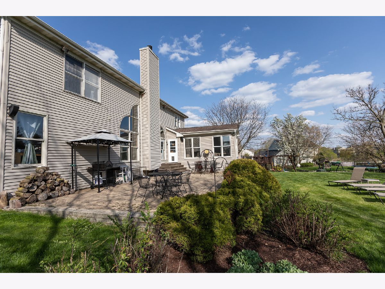
Room Specifics
Total Bedrooms: 5
Bedrooms Above Ground: 5
Bedrooms Below Ground: 0
Dimensions: —
Floor Type: Carpet
Dimensions: —
Floor Type: Carpet
Dimensions: —
Floor Type: Carpet
Dimensions: —
Floor Type: —
Full Bathrooms: 3
Bathroom Amenities: Whirlpool,Separate Shower,Double Sink
Bathroom in Basement: 0
Rooms: Bedroom 5,Heated Sun Room,Foyer,Other Room
Basement Description: Finished
Other Specifics
| 3 | |
| Concrete Perimeter | |
| Concrete | |
| Hot Tub, Brick Paver Patio | |
| Fenced Yard | |
| 79X148X136X184 | |
| — | |
| Full | |
| Vaulted/Cathedral Ceilings, Hot Tub, Hardwood Floors, Wood Laminate Floors, First Floor Bedroom, First Floor Laundry, Built-in Features, Walk-In Closet(s) | |
| — | |
| Not in DB | |
| Curbs, Sidewalks, Street Lights, Street Paved | |
| — | |
| — | |
| — |
Tax History
| Year | Property Taxes |
|---|---|
| 2020 | $10,433 |
Contact Agent
Nearby Similar Homes
Nearby Sold Comparables
Contact Agent
Listing Provided By
Charles Rutenberg Realty of IL


