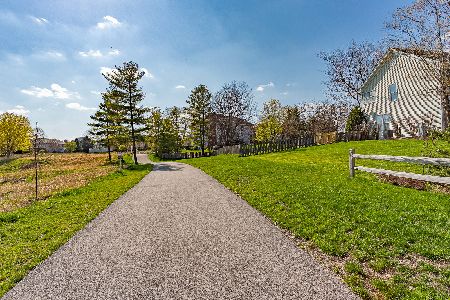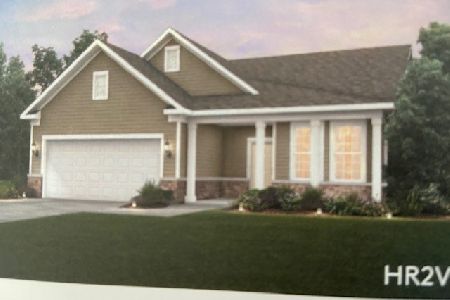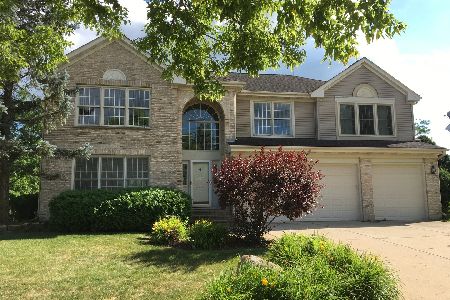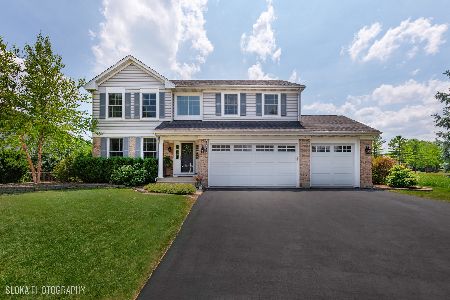1501 Wynnfield Drive, Algonquin, Illinois 60102
$285,000
|
Sold
|
|
| Status: | Closed |
| Sqft: | 2,528 |
| Cost/Sqft: | $123 |
| Beds: | 4 |
| Baths: | 3 |
| Year Built: | 1996 |
| Property Taxes: | $6,874 |
| Days On Market: | 5553 |
| Lot Size: | 0,00 |
Description
HUGE PRICE REDUCTION! Beautiful Williamsburg model with freshly painted dining room & kitchen w/new granite counter tops. Cozy gas fireplace in extended family room. Whole house fan. Finished basement with built in bar and room for pool table. Brick paver walkway and patio in huge fenced backyard. Conveniently located near school and shopping, across the street from wildlife preserve. Great value at this price!
Property Specifics
| Single Family | |
| — | |
| — | |
| 1996 | |
| Full | |
| WILLIAMS | |
| No | |
| — |
| Kane | |
| Willoughby Farms | |
| 175 / Annual | |
| Lawn Care | |
| Public | |
| Public Sewer | |
| 07673344 | |
| 0304301001 |
Nearby Schools
| NAME: | DISTRICT: | DISTANCE: | |
|---|---|---|---|
|
Grade School
Westfield Community School |
300 | — | |
|
Middle School
Westfield Community School |
300 | Not in DB | |
|
High School
H D Jacobs High School |
300 | Not in DB | |
Property History
| DATE: | EVENT: | PRICE: | SOURCE: |
|---|---|---|---|
| 8 Dec, 2010 | Sold | $285,000 | MRED MLS |
| 12 Nov, 2010 | Under contract | $310,000 | MRED MLS |
| 8 Nov, 2010 | Listed for sale | $310,000 | MRED MLS |
| 8 Jul, 2021 | Sold | $380,000 | MRED MLS |
| 12 May, 2021 | Under contract | $374,900 | MRED MLS |
| 6 May, 2021 | Listed for sale | $374,900 | MRED MLS |
Room Specifics
Total Bedrooms: 4
Bedrooms Above Ground: 4
Bedrooms Below Ground: 0
Dimensions: —
Floor Type: —
Dimensions: —
Floor Type: Carpet
Dimensions: —
Floor Type: Carpet
Full Bathrooms: 3
Bathroom Amenities: Separate Shower,Double Sink
Bathroom in Basement: 0
Rooms: Breakfast Room,Den,Utility Room-1st Floor,Workshop
Basement Description: Partially Finished
Other Specifics
| 2 | |
| Concrete Perimeter | |
| Asphalt | |
| Patio | |
| Fenced Yard,Forest Preserve Adjacent,Landscaped,Stream(s) | |
| 19200 | |
| Unfinished | |
| Full | |
| Bar-Dry | |
| Range, Microwave, Dishwasher, Refrigerator, Washer, Dryer, Disposal | |
| Not in DB | |
| Sidewalks, Street Lights, Street Paved | |
| — | |
| — | |
| Gas Log, Gas Starter |
Tax History
| Year | Property Taxes |
|---|---|
| 2010 | $6,874 |
| 2021 | $8,254 |
Contact Agent
Nearby Similar Homes
Nearby Sold Comparables
Contact Agent
Listing Provided By
Coldwell Banker The Real Estate Group








