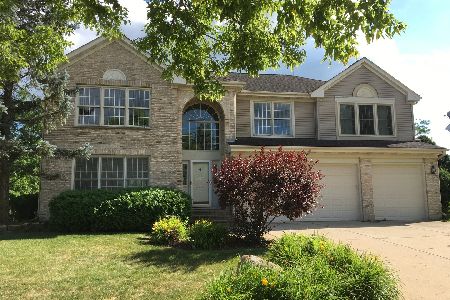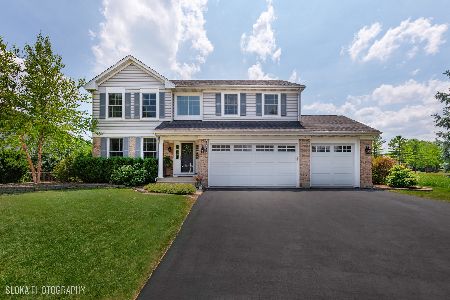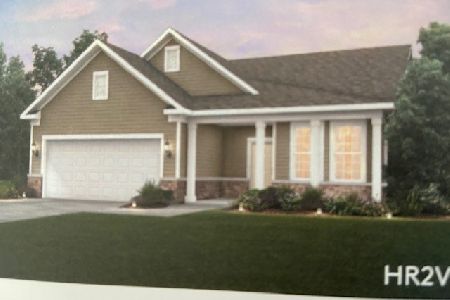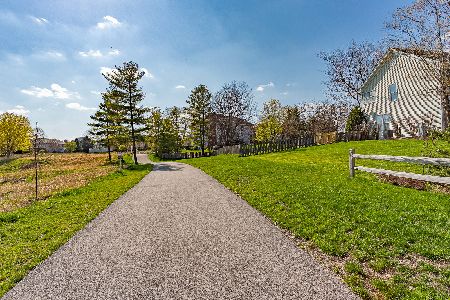1531 Timberland Drive, Algonquin, Illinois 60102
$434,370
|
Sold
|
|
| Status: | Closed |
| Sqft: | 1,936 |
| Cost/Sqft: | $220 |
| Beds: | 2 |
| Baths: | 2 |
| Year Built: | 2021 |
| Property Taxes: | $0 |
| Days On Market: | 1700 |
| Lot Size: | 0,00 |
Description
Now open! Trails of Woods Creek in Algonquin in Huntley Community School District 58! A great new family community in highly desirable school district. Our homes are all open concept with plenty of storage. The Landings Series offers a low maintenance lifestyle which includes snow removal. The Ascend is a beautiful ranch family home that has an optional second floor. You will enjoy sitting in your bright and airy sunroom with your morning coffee. Your well appointed kitchen is complete with SS appliances, a ceramic tile backsplash, granite counters and an exterior vented hood. You have an large island with room for seating and a pantry. Cozy up to the great room fireplace! You have a flex room that you can use as an office, den or play room - your choice. The luxurious owners suite has a large walk-in closet and private on-suite bath complete with double vanity with quartz counters. Your lawn comes sodded and is professionally landscaped. Photos of model home shown with some options and finishes not available at this price. Virtual tour is available, please call for link. Homesite 189.
Property Specifics
| Single Family | |
| — | |
| — | |
| 2021 | |
| None | |
| ASCEND | |
| No | |
| — |
| Mc Henry | |
| Trails Of Woods Creek | |
| 180 / Monthly | |
| Snow Removal,Other | |
| Public | |
| Public Sewer | |
| 11102211 | |
| 1825428025 |
Nearby Schools
| NAME: | DISTRICT: | DISTANCE: | |
|---|---|---|---|
|
Grade School
Mackeben Elementary School |
158 | — | |
|
Middle School
Heineman Middle School |
158 | Not in DB | |
|
High School
Huntley High School |
158 | Not in DB | |
|
Alternate Elementary School
Conley Elementary School |
— | Not in DB | |
Property History
| DATE: | EVENT: | PRICE: | SOURCE: |
|---|---|---|---|
| 30 Nov, 2021 | Sold | $434,370 | MRED MLS |
| 27 May, 2021 | Under contract | $425,157 | MRED MLS |
| 27 May, 2021 | Listed for sale | $425,157 | MRED MLS |


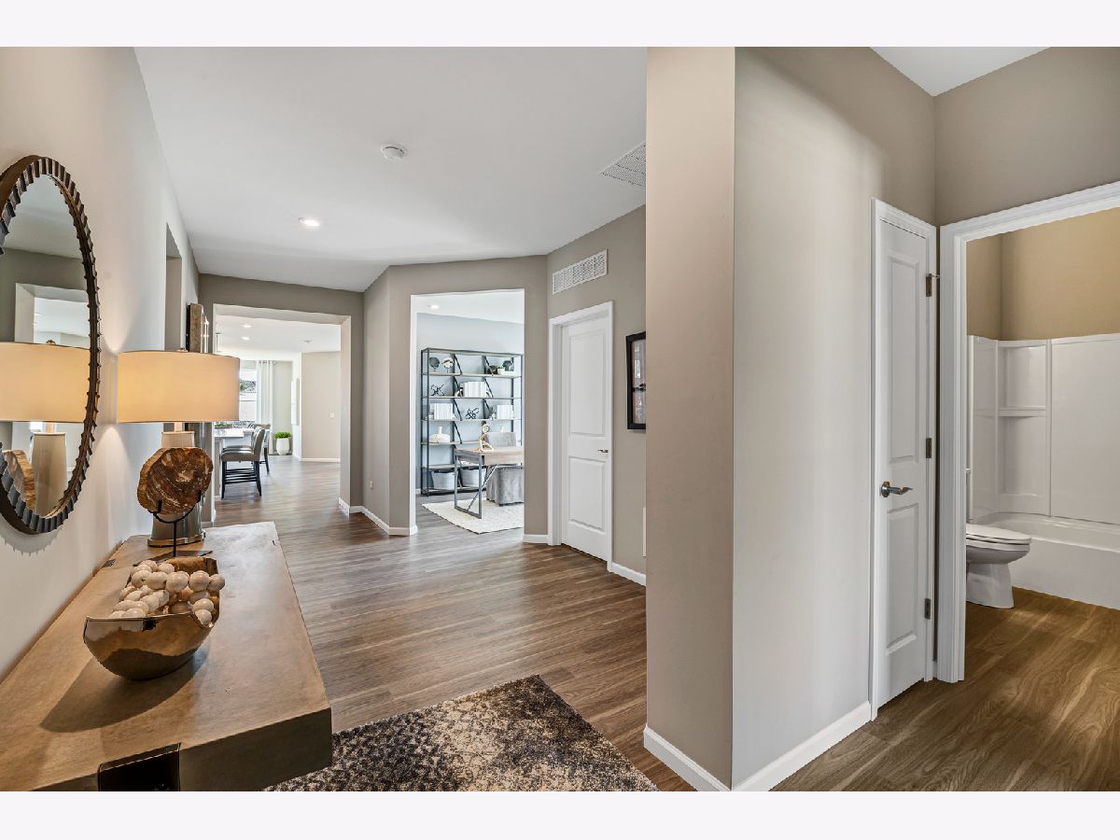



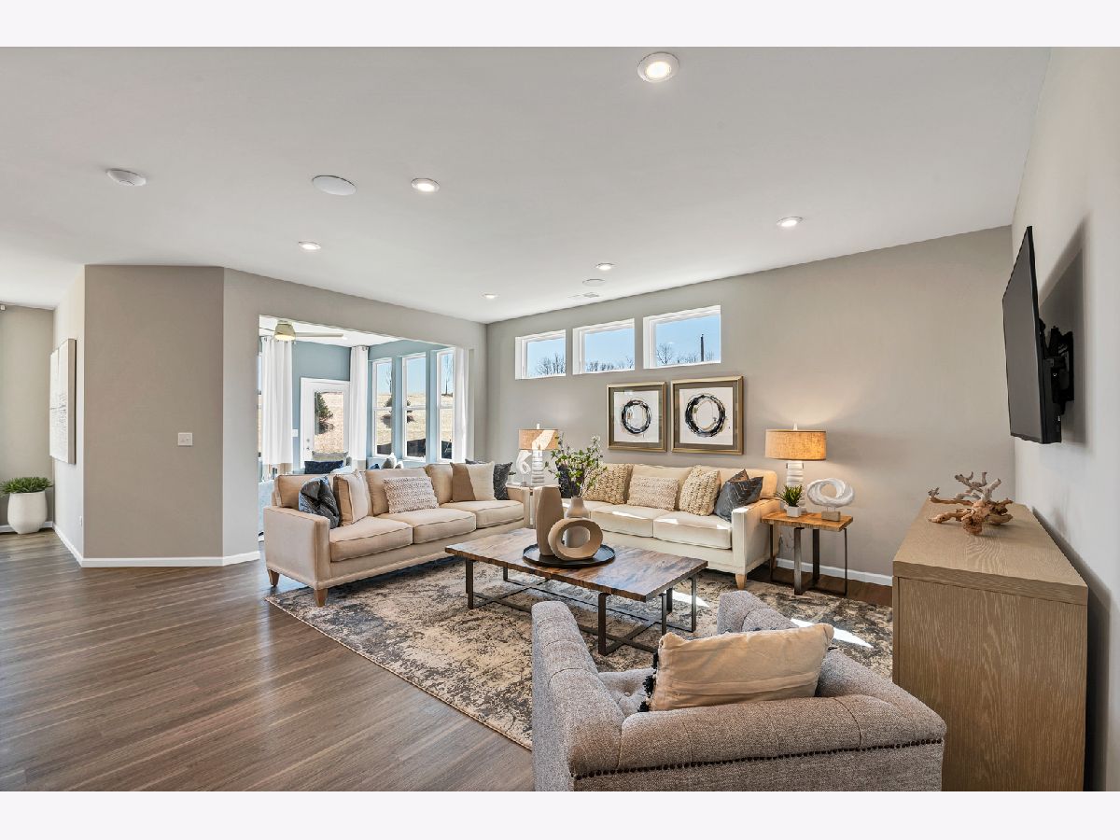






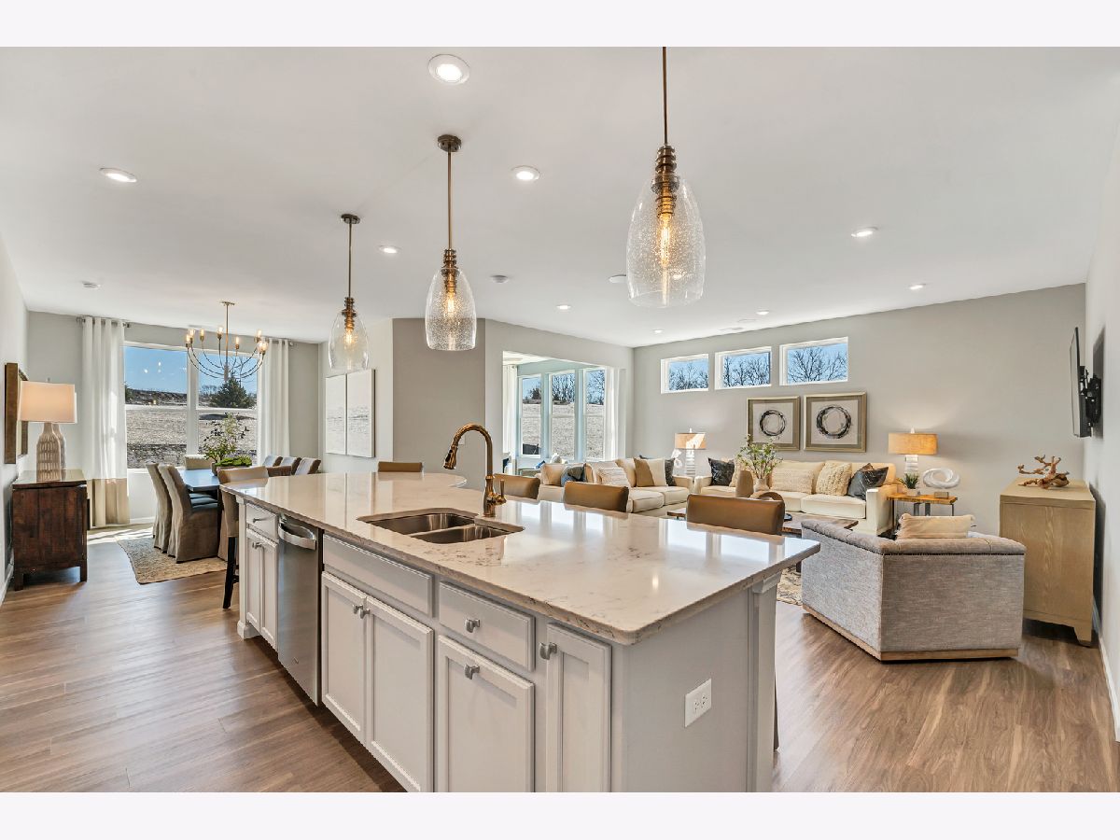





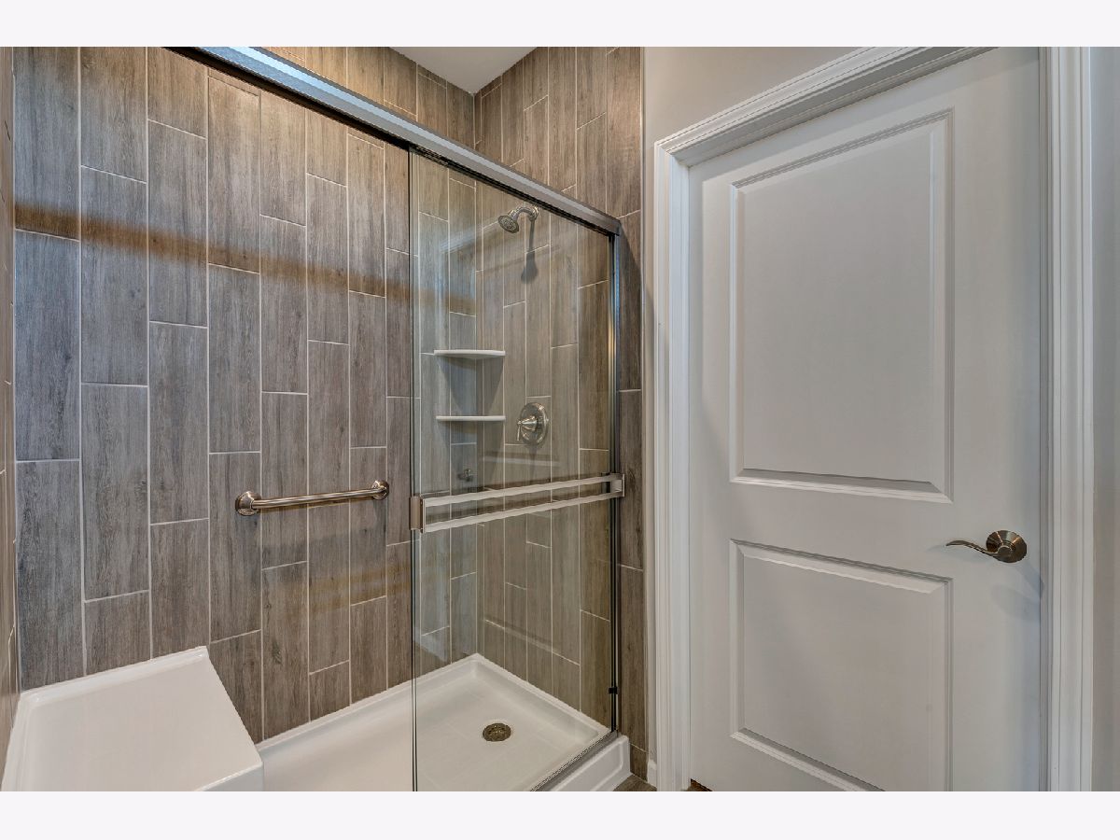

Room Specifics
Total Bedrooms: 2
Bedrooms Above Ground: 2
Bedrooms Below Ground: 0
Dimensions: —
Floor Type: —
Full Bathrooms: 2
Bathroom Amenities: Separate Shower,Double Sink
Bathroom in Basement: 0
Rooms: Den,Sitting Room,Great Room,Heated Sun Room,Eating Area
Basement Description: None
Other Specifics
| 2 | |
| Concrete Perimeter | |
| Asphalt | |
| — | |
| — | |
| 60X120 | |
| — | |
| Full | |
| First Floor Bedroom, First Floor Laundry, First Floor Full Bath, Walk-In Closet(s) | |
| Microwave, Dishwasher, Disposal, Stainless Steel Appliance(s), Range Hood | |
| Not in DB | |
| — | |
| — | |
| — | |
| — |
Tax History
| Year | Property Taxes |
|---|
Contact Agent
Nearby Similar Homes
Nearby Sold Comparables
Contact Agent
Listing Provided By
Twin Vines Real Estate Svcs

