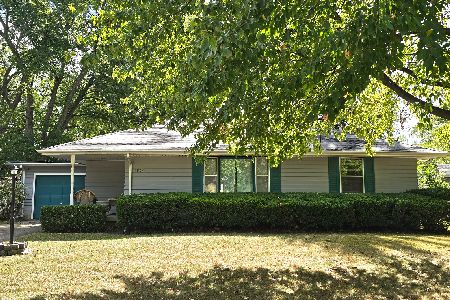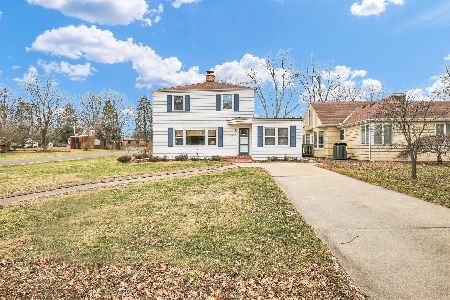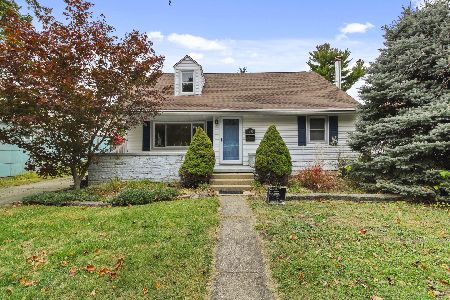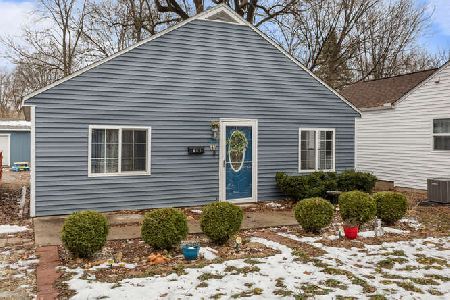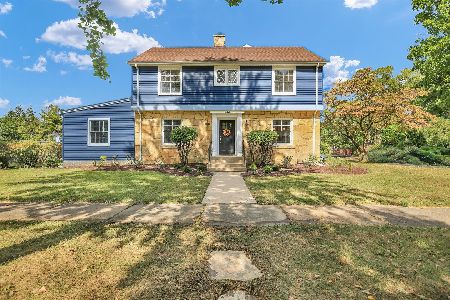1502 William Street, Champaign, Illinois 61821
$181,500
|
Sold
|
|
| Status: | Closed |
| Sqft: | 1,260 |
| Cost/Sqft: | $146 |
| Beds: | 3 |
| Baths: | 2 |
| Year Built: | 1956 |
| Property Taxes: | $3,845 |
| Days On Market: | 2153 |
| Lot Size: | 0,21 |
Description
With approximately 2500 total finished square feet, this all brick, newly remodeled home is located in the well-established Mayfair subdivision and includes 4 bedrooms, 2 full baths and a 2 car garage. As you enter, you will notice the hardwood floors have been restored throughout the living room, hallway and 3 bedrooms on the main level. The hall bath is remodeled with a new jetted tub, separate stand up shower, a long modern vanity and new toilet. The eat-in Kitchen is updated with a modern style, new tile floors and stainless steel appliances. The basement is now finished with a family room, rec room, large laundry and utility room, a 4th bedroom Master suite with a large walk-in closet and a spacious shared full bathroom. Contact us today to schedule your private showing.
Property Specifics
| Single Family | |
| — | |
| Ranch | |
| 1956 | |
| Full | |
| — | |
| No | |
| 0.21 |
| Champaign | |
| Mayfair | |
| 0 / Not Applicable | |
| None | |
| Public | |
| Public Sewer | |
| 10623749 | |
| 432014176011 |
Nearby Schools
| NAME: | DISTRICT: | DISTANCE: | |
|---|---|---|---|
|
Grade School
Champaign/middle Call Unit 4 351 |
4 | — | |
|
Middle School
Champaign/middle Call Unit 4 351 |
4 | Not in DB | |
|
High School
Centennial High School |
4 | Not in DB | |
Property History
| DATE: | EVENT: | PRICE: | SOURCE: |
|---|---|---|---|
| 14 Aug, 2018 | Sold | $110,550 | MRED MLS |
| 30 Jun, 2018 | Under contract | $99,000 | MRED MLS |
| 28 Jun, 2018 | Listed for sale | $99,000 | MRED MLS |
| 18 Jun, 2020 | Sold | $181,500 | MRED MLS |
| 27 Apr, 2020 | Under contract | $183,500 | MRED MLS |
| 14 Mar, 2020 | Listed for sale | $183,500 | MRED MLS |
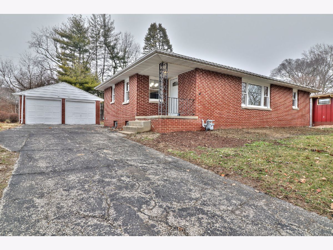
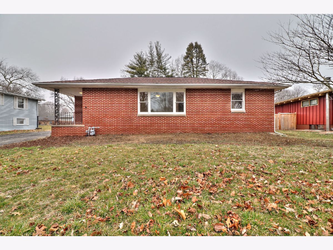
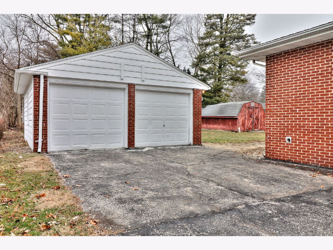
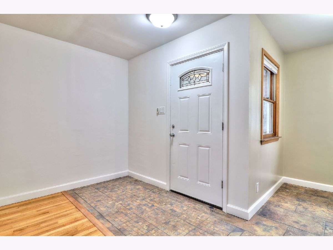
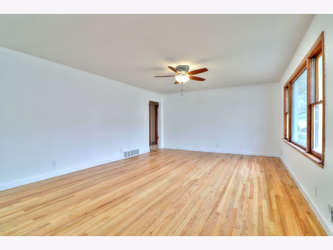
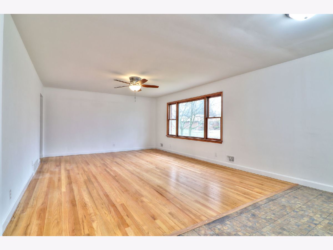
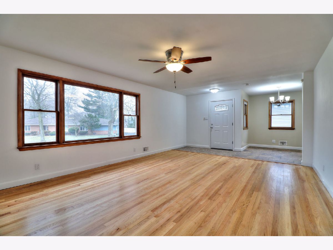
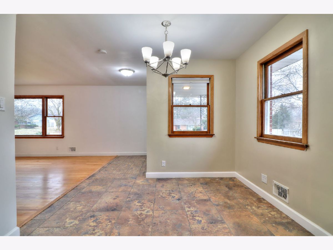
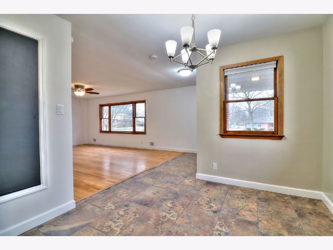
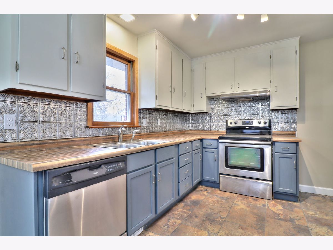
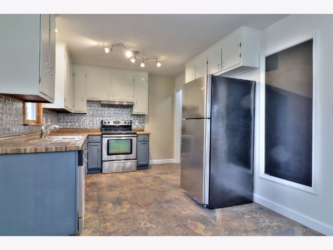
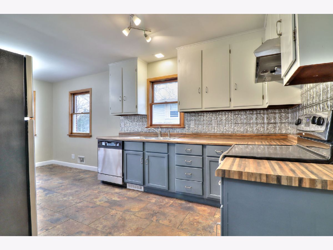
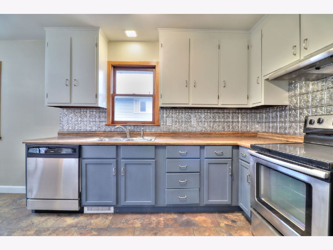
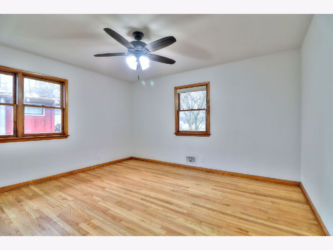
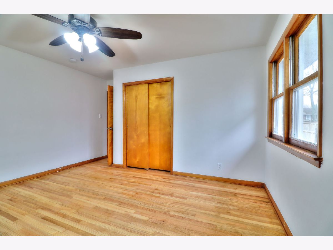
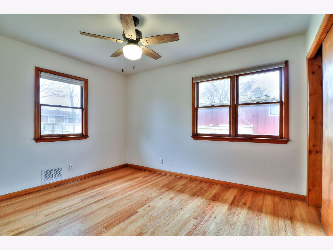
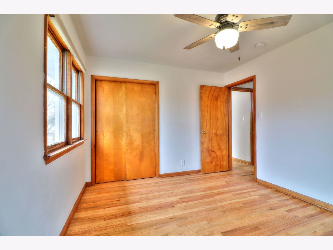
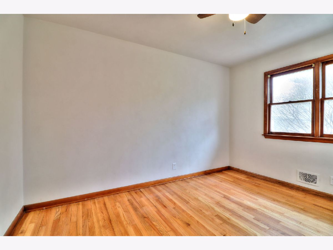
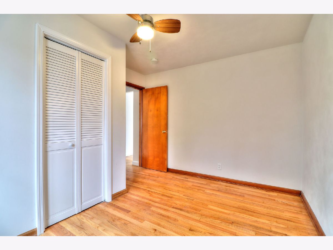
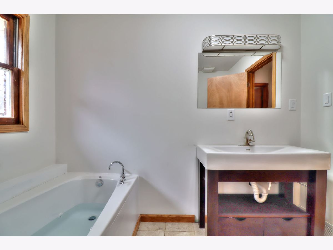
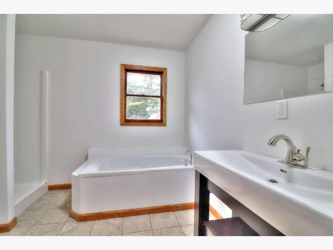
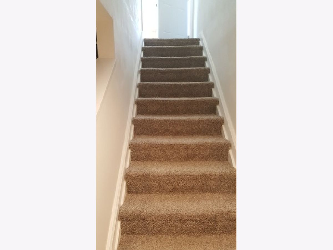
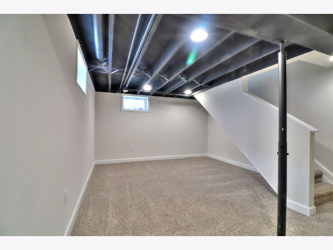
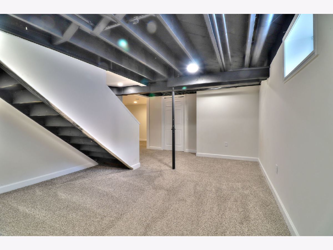
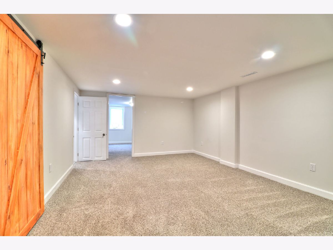
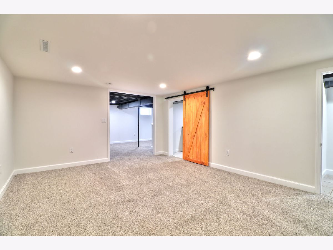
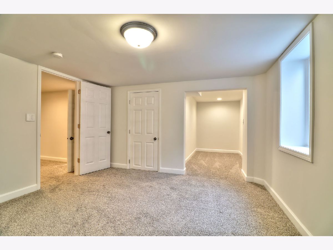
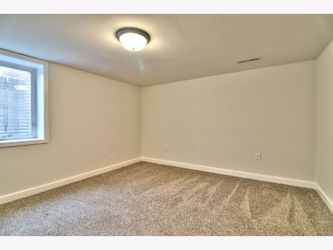
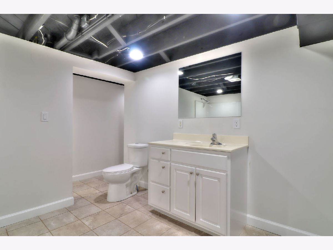
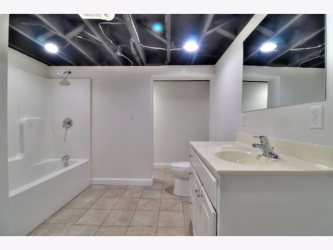
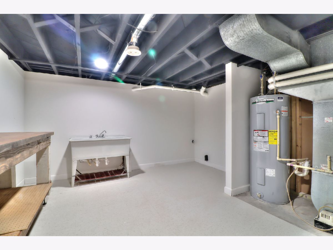
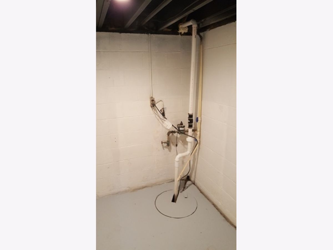
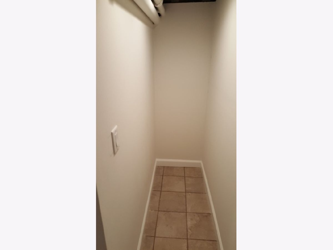
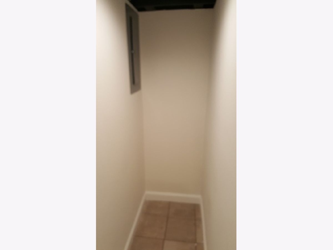
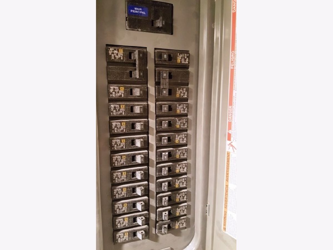
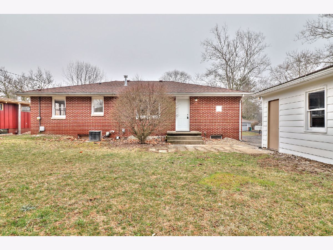
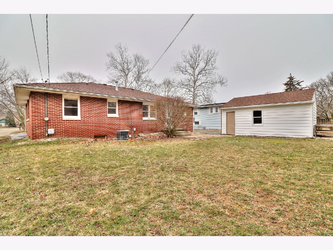
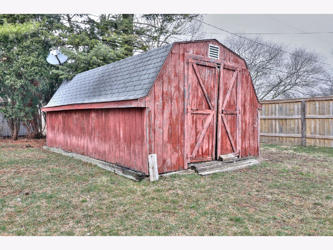
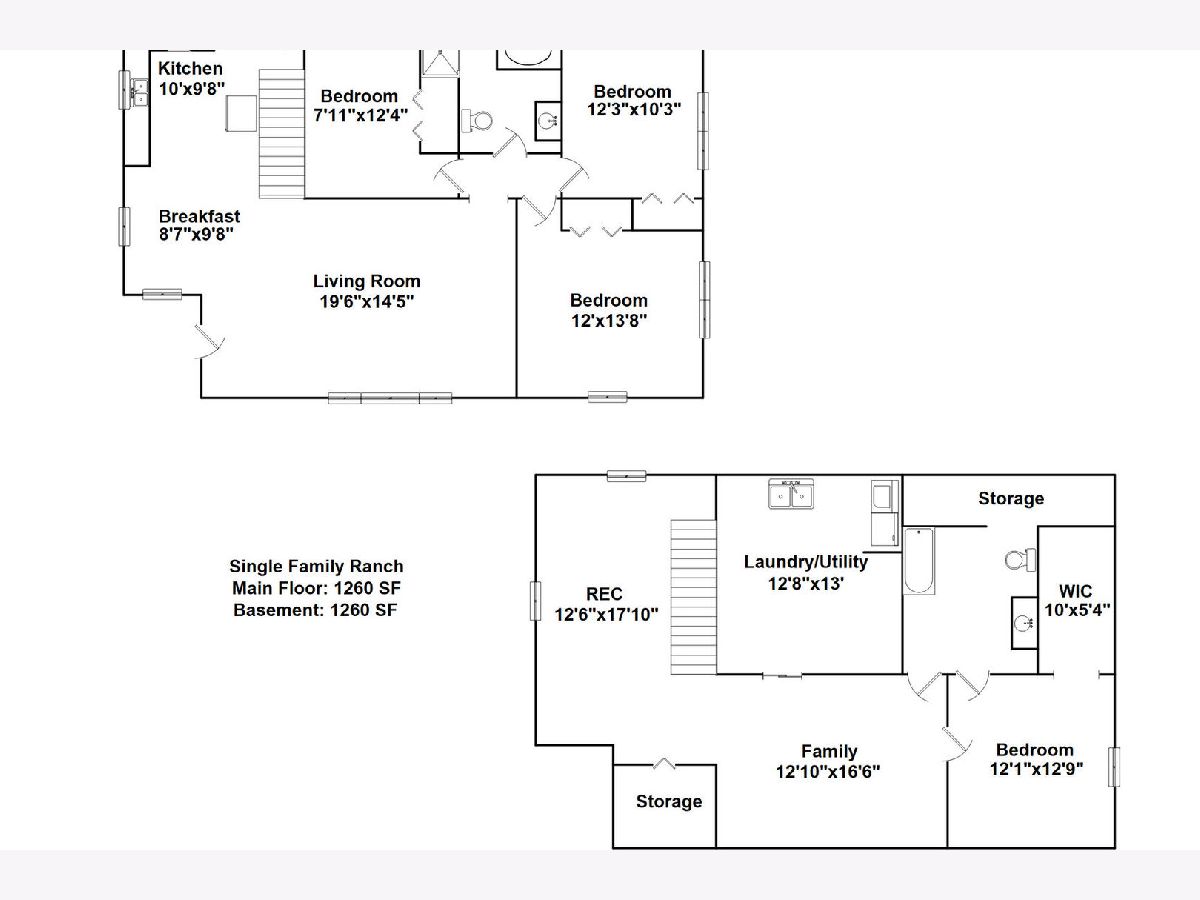
Room Specifics
Total Bedrooms: 4
Bedrooms Above Ground: 3
Bedrooms Below Ground: 1
Dimensions: —
Floor Type: Hardwood
Dimensions: —
Floor Type: Hardwood
Dimensions: —
Floor Type: Carpet
Full Bathrooms: 2
Bathroom Amenities: Separate Shower
Bathroom in Basement: 1
Rooms: Breakfast Room
Basement Description: Finished
Other Specifics
| 2 | |
| Block | |
| Asphalt | |
| — | |
| — | |
| 43 X 33 X 134 X 75 X 123 | |
| Pull Down Stair | |
| — | |
| Hardwood Floors | |
| Range, Dishwasher, Refrigerator, Stainless Steel Appliance(s), Range Hood | |
| Not in DB | |
| Street Lights, Street Paved | |
| — | |
| — | |
| — |
Tax History
| Year | Property Taxes |
|---|---|
| 2018 | $1,591 |
| 2020 | $3,845 |
Contact Agent
Nearby Similar Homes
Contact Agent
Listing Provided By
RE/MAX REALTY ASSOCIATES-CHA

