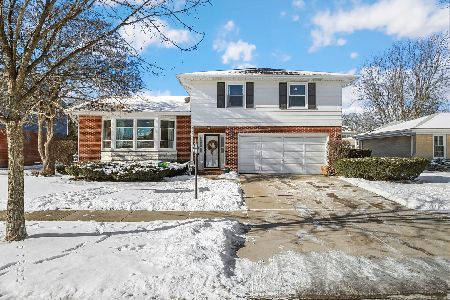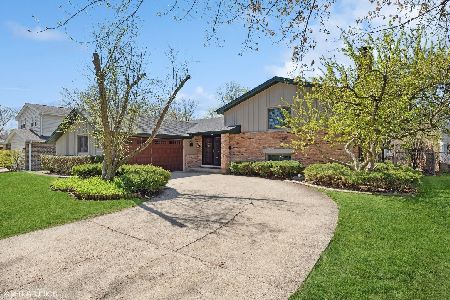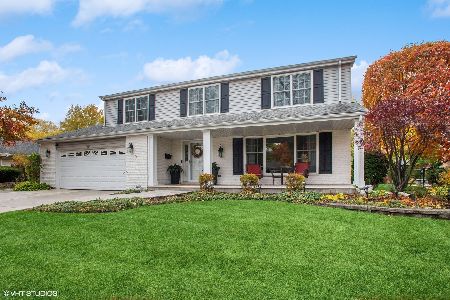1503 Fleming Drive, Arlington Heights, Illinois 60004
$325,000
|
Sold
|
|
| Status: | Closed |
| Sqft: | 0 |
| Cost/Sqft: | — |
| Beds: | 3 |
| Baths: | 4 |
| Year Built: | 1972 |
| Property Taxes: | $10,912 |
| Days On Market: | 2119 |
| Lot Size: | 0,20 |
Description
One of a Kind Expanded Home in Desirable Northgate! Impressive Vaulted Ceilings w/ Exposed Beam in Living Room and Dining Room Overlooking the Backyard. Rare Main Level Family Room Addition w/ Skylights, Vaulted Ceiling, Fireplace and Sliding Glass Doors to Patio. Updated Eat- in Kitchen w/ Granite Counters, Stainless Appliances, and Cherry Cabinets. Upstairs are 3 Spacious Bedrooms Including a Master Suite w/ Walk in Closet. Huge Lower Level Family Room w/ Brick Fireplace and Potential for a Private office or Den Area. Additionally a Rare Finished Sub Basement with Full Bath- Potential as 4th Bedroom or Rec Room and Tons of Storage. Recent Updates Incl: New HVAC in 2014; New Siding, Windows, Chimney, and Roof in 2014; Kitchen 2008. Great Location near Schools, Parks, and Lake Arlington. Must See!
Property Specifics
| Single Family | |
| — | |
| — | |
| 1972 | |
| Partial | |
| — | |
| No | |
| 0.2 |
| Cook | |
| — | |
| 0 / Not Applicable | |
| None | |
| Lake Michigan,Public | |
| Public Sewer | |
| 10565330 | |
| 03093050200000 |
Nearby Schools
| NAME: | DISTRICT: | DISTANCE: | |
|---|---|---|---|
|
Grade School
J W Riley Elementary School |
21 | — | |
|
Middle School
Jack London Middle School |
21 | Not in DB | |
|
High School
Buffalo Grove High School |
214 | Not in DB | |
Property History
| DATE: | EVENT: | PRICE: | SOURCE: |
|---|---|---|---|
| 19 Jun, 2020 | Sold | $325,000 | MRED MLS |
| 12 May, 2020 | Under contract | $349,000 | MRED MLS |
| 12 May, 2020 | Listed for sale | $349,000 | MRED MLS |
| 2 Jun, 2023 | Sold | $560,000 | MRED MLS |
| 23 Apr, 2023 | Under contract | $475,000 | MRED MLS |
| 20 Apr, 2023 | Listed for sale | $475,000 | MRED MLS |
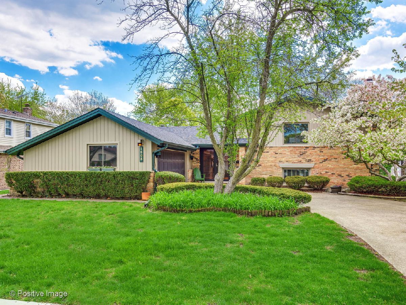
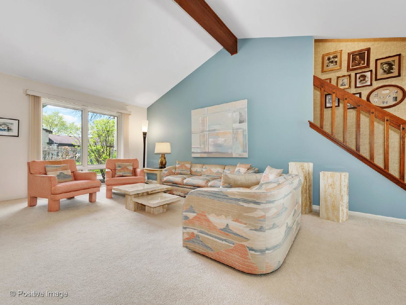
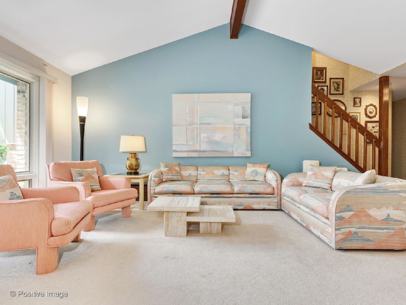
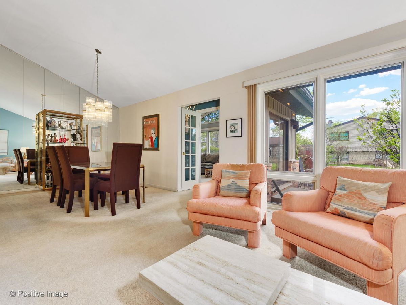
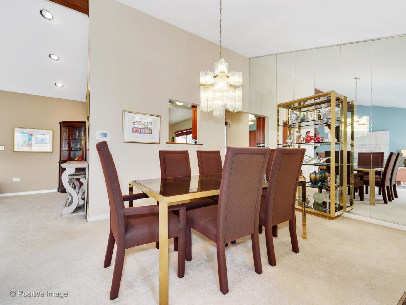
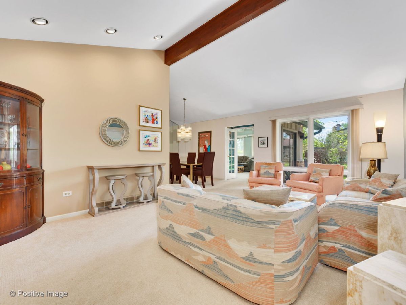
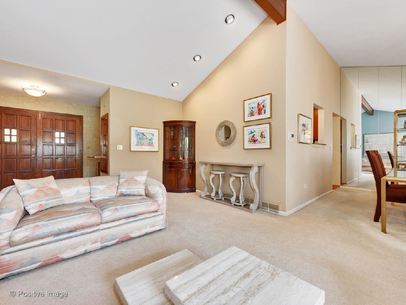
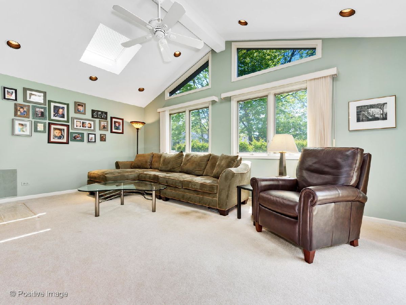
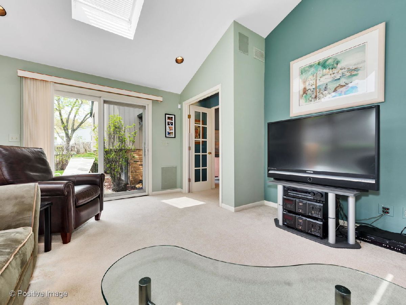
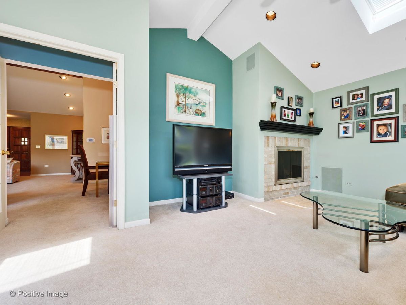
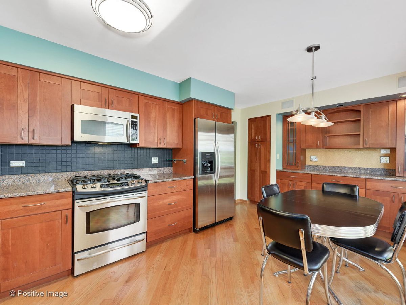
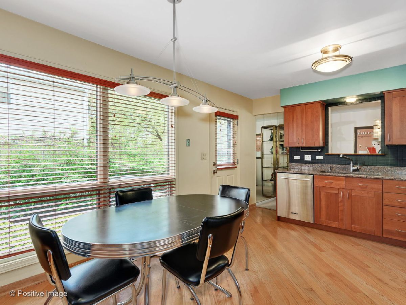
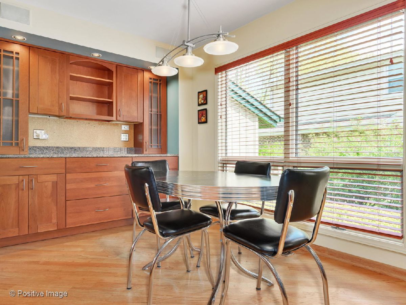
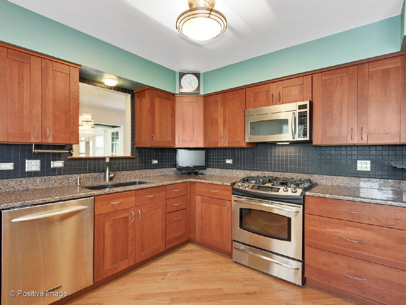
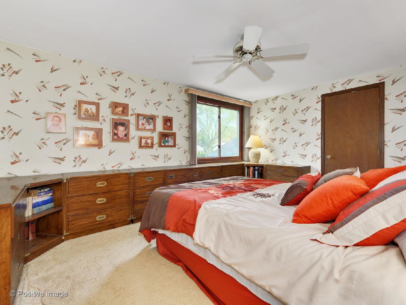
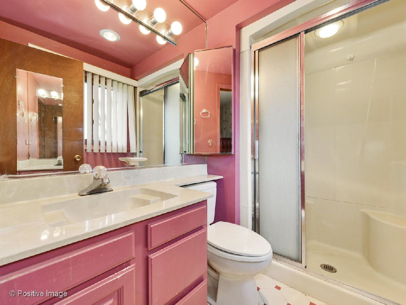
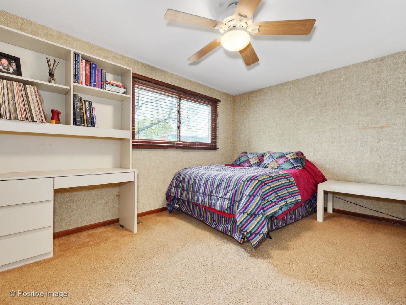
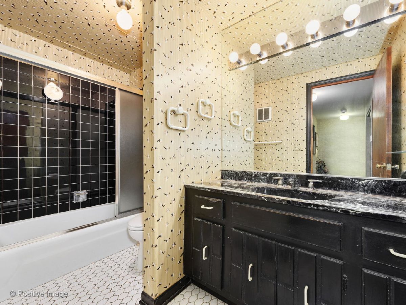
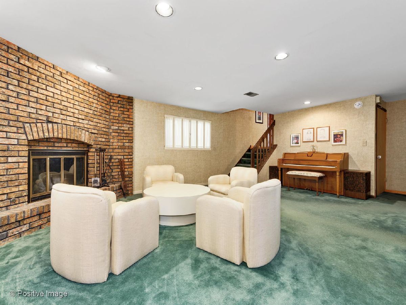
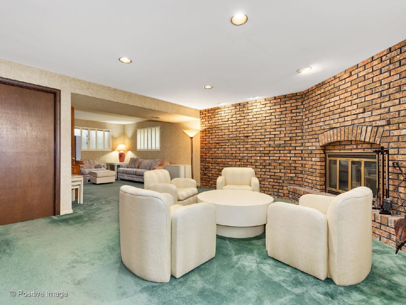
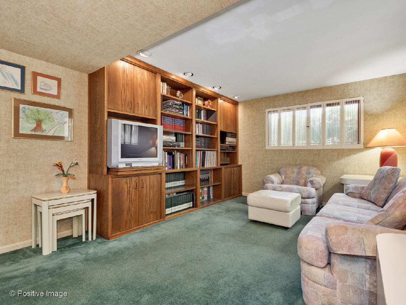
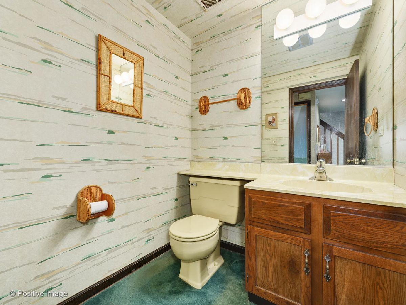
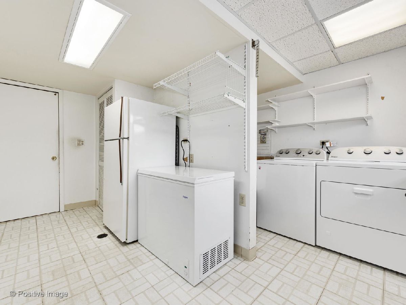
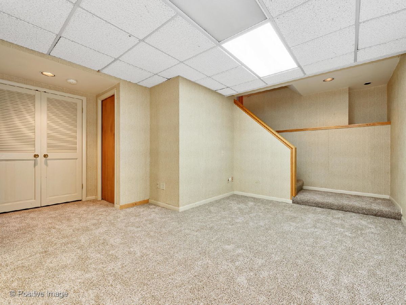
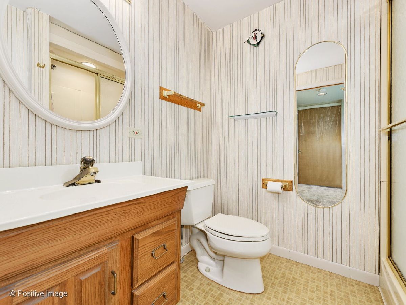
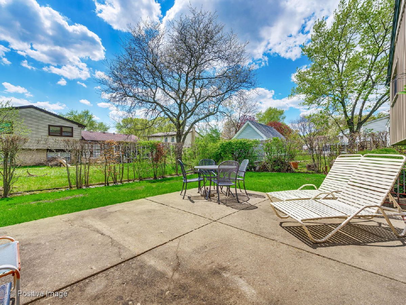
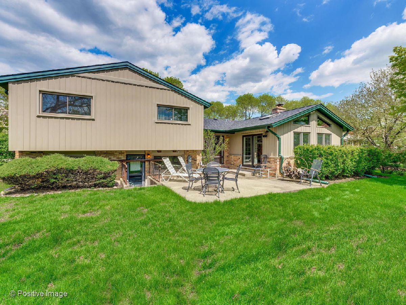
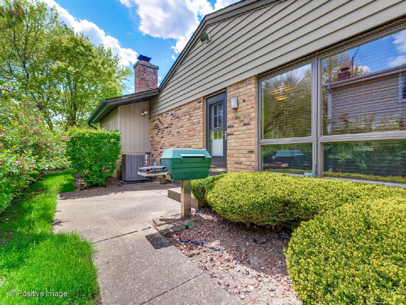
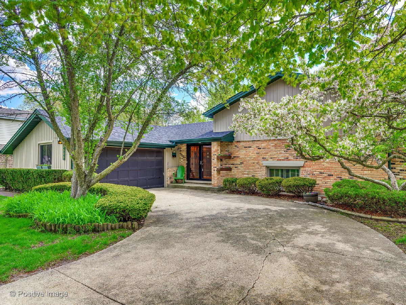
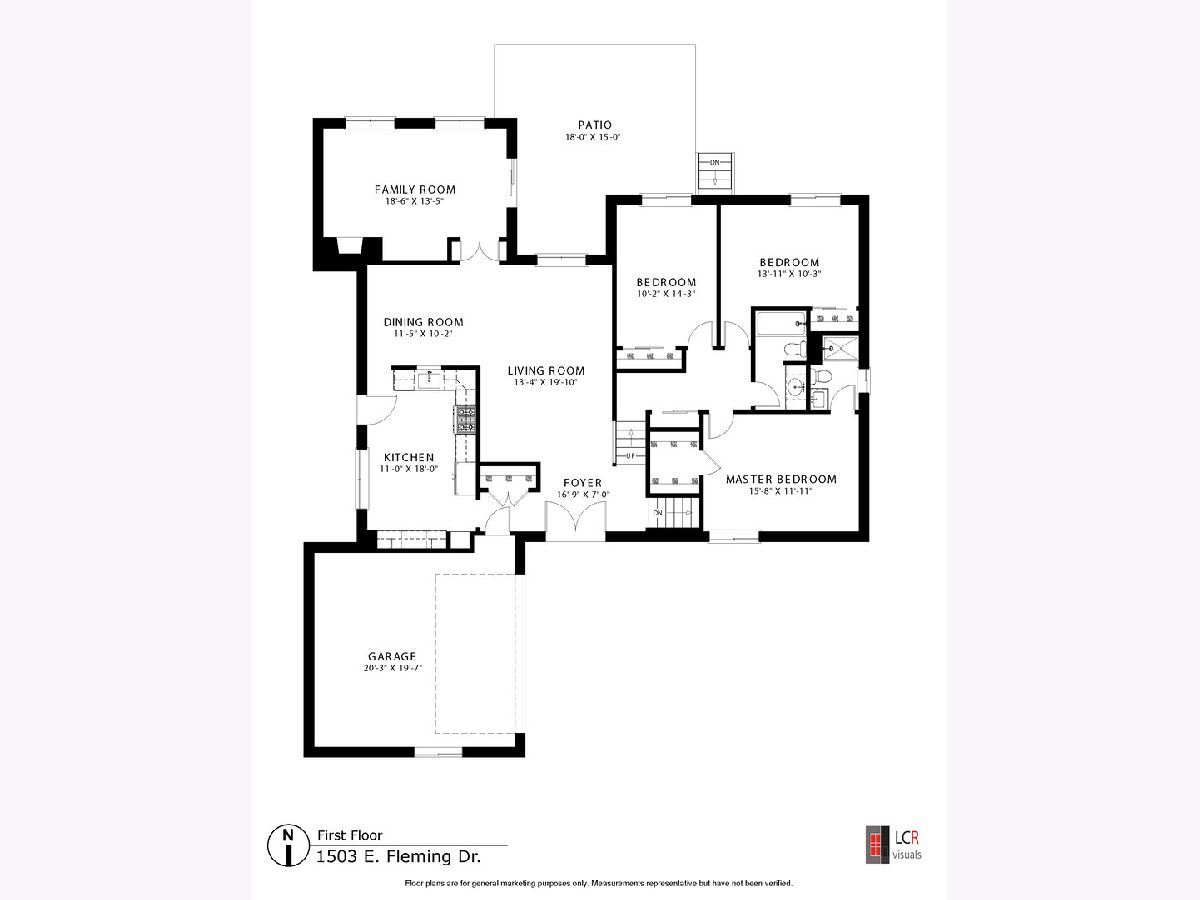
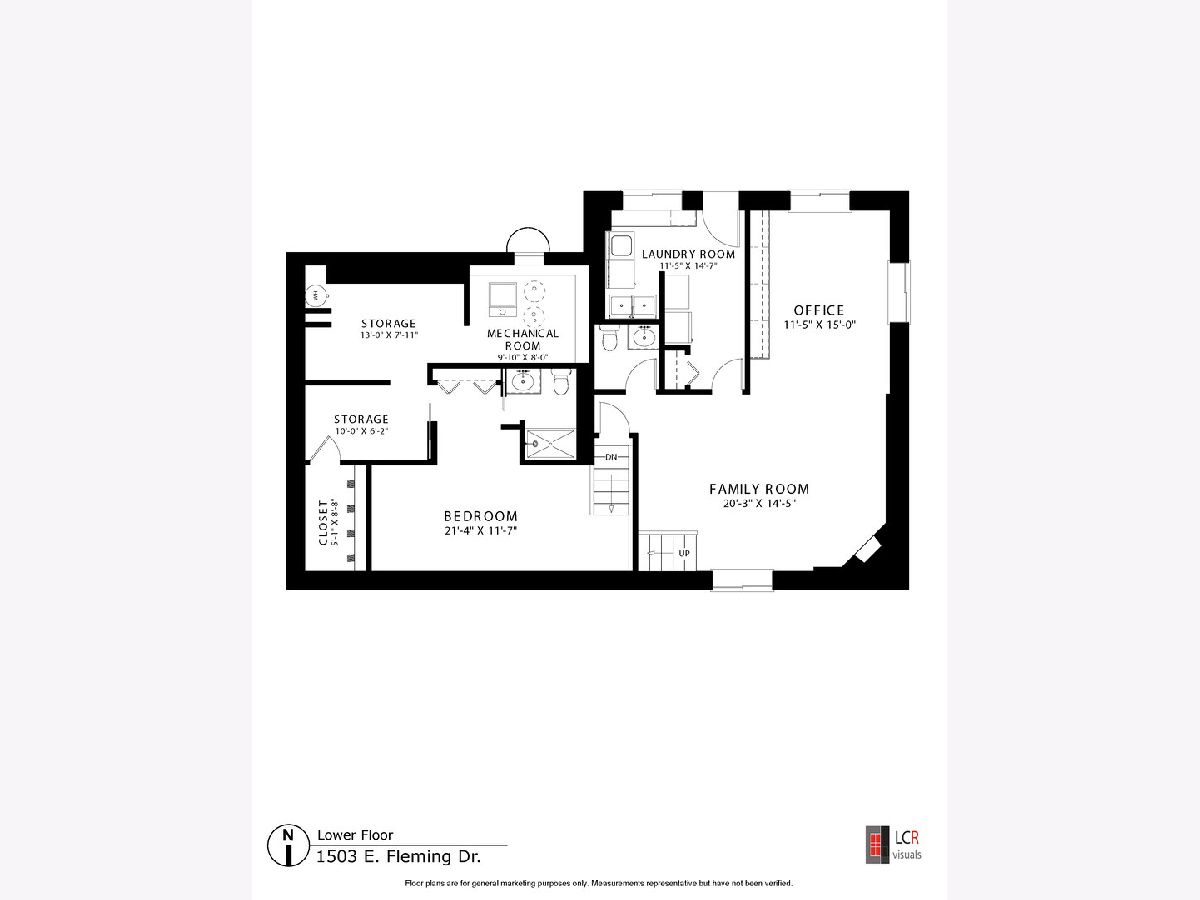
Room Specifics
Total Bedrooms: 4
Bedrooms Above Ground: 3
Bedrooms Below Ground: 1
Dimensions: —
Floor Type: Carpet
Dimensions: —
Floor Type: Carpet
Dimensions: —
Floor Type: Carpet
Full Bathrooms: 4
Bathroom Amenities: —
Bathroom in Basement: 1
Rooms: Office,Utility Room-Lower Level,Storage,Family Room,Foyer
Basement Description: Finished
Other Specifics
| 2 | |
| Concrete Perimeter | |
| Concrete | |
| Patio | |
| — | |
| 73X120 | |
| — | |
| Full | |
| Vaulted/Cathedral Ceilings, Skylight(s), Hardwood Floors | |
| Range, Microwave, Dishwasher, Refrigerator, Washer, Dryer, Disposal, Stainless Steel Appliance(s) | |
| Not in DB | |
| Park, Tennis Court(s), Curbs, Sidewalks, Street Lights, Street Paved | |
| — | |
| — | |
| Wood Burning |
Tax History
| Year | Property Taxes |
|---|---|
| 2020 | $10,912 |
| 2023 | $10,313 |
Contact Agent
Nearby Similar Homes
Nearby Sold Comparables
Contact Agent
Listing Provided By
Jameson Sotheby's Intl Realty




