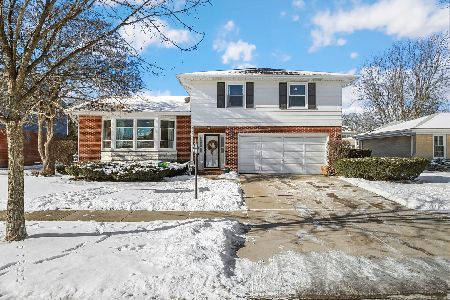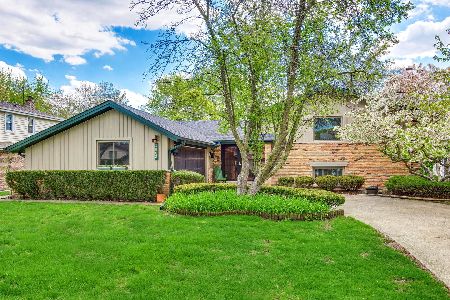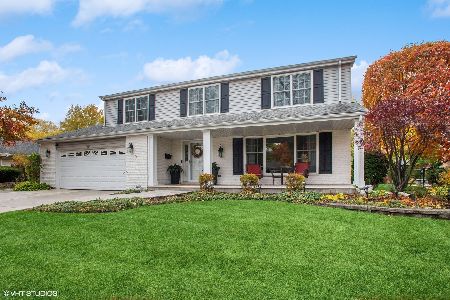1515 Fleming Drive, Arlington Heights, Illinois 60004
$320,000
|
Sold
|
|
| Status: | Closed |
| Sqft: | 1,700 |
| Cost/Sqft: | $197 |
| Beds: | 3 |
| Baths: | 2 |
| Year Built: | 1973 |
| Property Taxes: | $9,288 |
| Days On Market: | 2421 |
| Lot Size: | 0,20 |
Description
Welcome to Northgate - a friendly community with parks, playgrounds, a pond & tennis courts. Well-maintained split-level home is ready to move in. Many recent improvements include remodeled Kitchen with a big island, granite countertops & SS appliances, recently refinished hardwood floors and professionally painted interior, newer roof and durable fiber cement siding (2014), newer concrete driveway and sidewalks (2011), remodeled bathrooms and laundry room (with a sink), all windows were replaced in 2005, brand new Master bedroom window in June 2019. Formal dining room & spacious living room. Additional Family room with a wood burning fireplace. Lots of closets throughout. Oversized 2-car garage with epoxy flooring. Enormous wood deck overlooks fenced-in backyard with a fire pit, mature trees and lush landscaping. Great location close to major highways, shopping, Buffalo Grove High School district! This is the place to call HOME. (Owner is licensed IL agent)
Property Specifics
| Single Family | |
| — | |
| Bi-Level | |
| 1973 | |
| None | |
| — | |
| No | |
| 0.2 |
| Cook | |
| — | |
| 0 / Not Applicable | |
| None | |
| Public | |
| Public Sewer | |
| 10451030 | |
| 03093050180000 |
Nearby Schools
| NAME: | DISTRICT: | DISTANCE: | |
|---|---|---|---|
|
Grade School
J W Riley Elementary School |
21 | — | |
|
Middle School
Jack London Middle School |
21 | Not in DB | |
|
High School
Buffalo Grove High School |
214 | Not in DB | |
Property History
| DATE: | EVENT: | PRICE: | SOURCE: |
|---|---|---|---|
| 3 Sep, 2019 | Sold | $320,000 | MRED MLS |
| 14 Aug, 2019 | Under contract | $335,000 | MRED MLS |
| — | Last price change | $349,900 | MRED MLS |
| 15 Jul, 2019 | Listed for sale | $349,900 | MRED MLS |
Room Specifics
Total Bedrooms: 3
Bedrooms Above Ground: 3
Bedrooms Below Ground: 0
Dimensions: —
Floor Type: Hardwood
Dimensions: —
Floor Type: Hardwood
Full Bathrooms: 2
Bathroom Amenities: —
Bathroom in Basement: —
Rooms: Foyer,Deck
Basement Description: Crawl
Other Specifics
| 2 | |
| Concrete Perimeter | |
| Concrete | |
| Deck, Storms/Screens, Fire Pit | |
| Fenced Yard,Mature Trees | |
| 69X120X79X121 | |
| Unfinished | |
| — | |
| Hardwood Floors | |
| Range, Microwave, Dishwasher, Refrigerator, Washer, Dryer, Stainless Steel Appliance(s) | |
| Not in DB | |
| Tennis Courts, Sidewalks, Street Lights | |
| — | |
| — | |
| Wood Burning, Gas Starter |
Tax History
| Year | Property Taxes |
|---|---|
| 2019 | $9,288 |
Contact Agent
Nearby Similar Homes
Nearby Sold Comparables
Contact Agent
Listing Provided By
Baird & Warner











