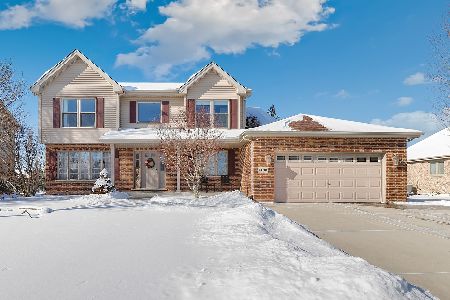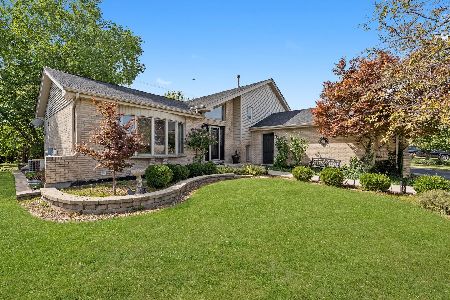15049 Wingate Drive, Homer Glen, Illinois 60491
$500,000
|
Sold
|
|
| Status: | Closed |
| Sqft: | 3,359 |
| Cost/Sqft: | $141 |
| Beds: | 5 |
| Baths: | 4 |
| Year Built: | 2002 |
| Property Taxes: | $11,078 |
| Days On Market: | 1386 |
| Lot Size: | 0,44 |
Description
Original owners are downsizing from this super clean, 5 bedroom, 2 full and 2 half bath home located on a double lot! Home features hardwood floors, 3 car garage w/3rd garage door in backyard area, large eat-in kitchen w/ hardwood floors, French doors which open to large patio and hot tub. Kitchen is open to family room with fireplace. Separate dining room w/pocket door to kitchen. You'll love entertaining in the beautifully finished basement which features large rec room w/surround sound, pool table and wet bar. Other features include vaulted ceilings, 4 generously sized bed rooms on second level, each with walk-in closets. 5th bedroom on main level which can also be used as office/den. Huge master bedroom w/full master bath, whirlpool tub and separate shower, 30 inch GE electric double oven, laundry shoot, intercom/radio system thru-out entire house! Living room has vaulted ceilings that is open to large 2nd level loft area. Main floor laundry! New roof within the last 4 years, HWH within the last 6 years. This beautiful, CLEAN home has been meticulously maintained by the original owners!
Property Specifics
| Single Family | |
| — | |
| — | |
| 2002 | |
| — | |
| BERKSHIRE | |
| No | |
| 0.44 |
| Will | |
| Kingston Hills | |
| 160 / Annual | |
| — | |
| — | |
| — | |
| 11375916 | |
| 1605123090160000 |
Nearby Schools
| NAME: | DISTRICT: | DISTANCE: | |
|---|---|---|---|
|
Grade School
William E Young |
33C | — | |
|
Middle School
Hadley Middle School |
33C | Not in DB | |
|
High School
Lockport Township High School |
205 | Not in DB | |
Property History
| DATE: | EVENT: | PRICE: | SOURCE: |
|---|---|---|---|
| 2 Jun, 2022 | Sold | $500,000 | MRED MLS |
| 18 Apr, 2022 | Under contract | $475,000 | MRED MLS |
| 15 Apr, 2022 | Listed for sale | $475,000 | MRED MLS |
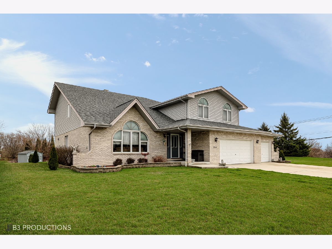
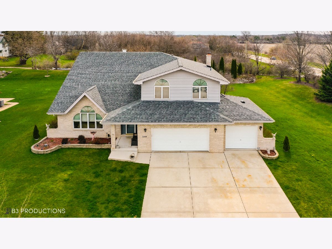
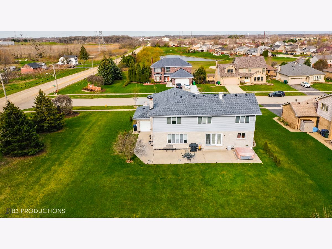
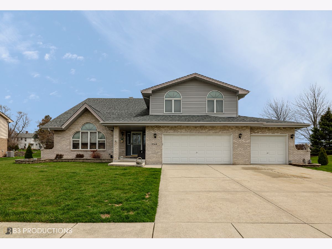
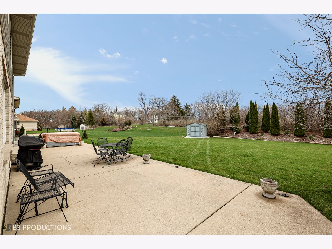
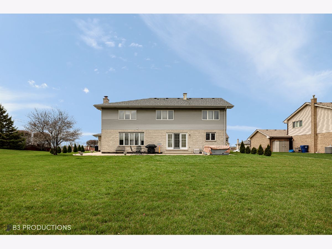
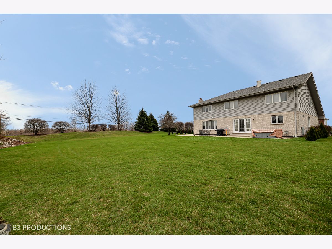
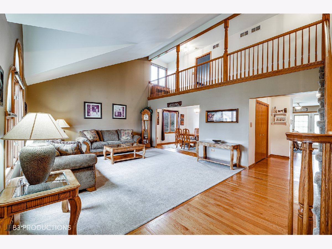
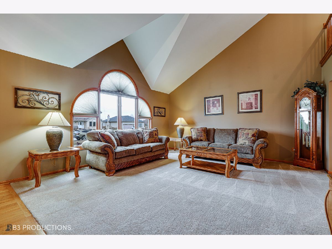
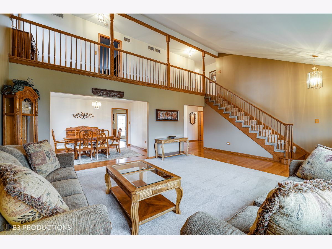
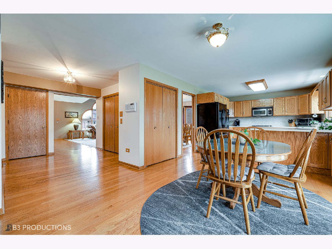
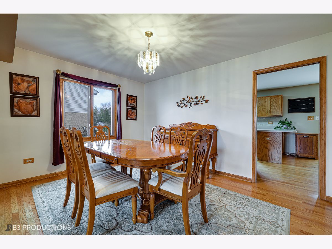
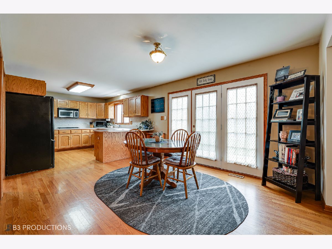
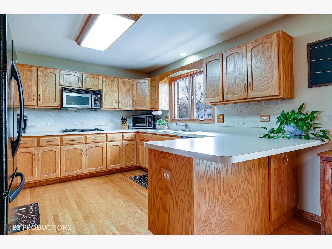
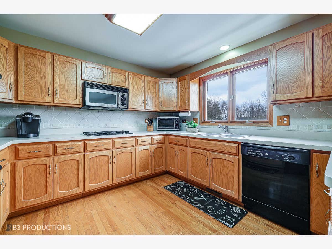
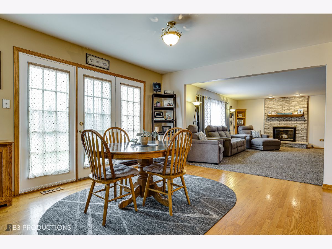
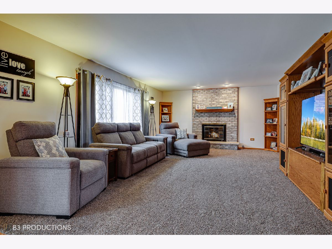
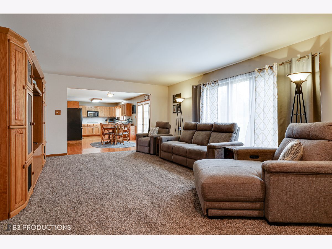
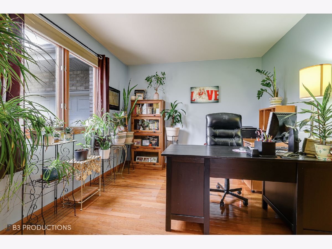
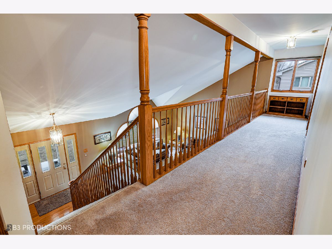
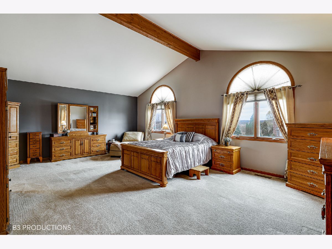
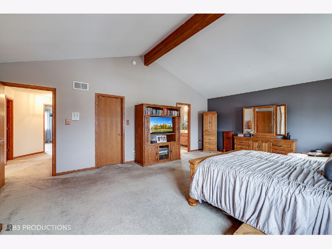
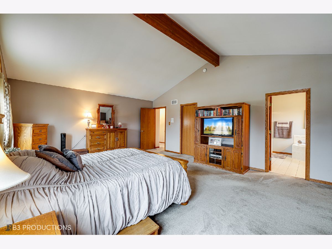
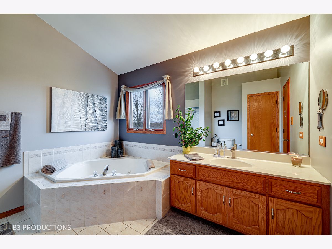
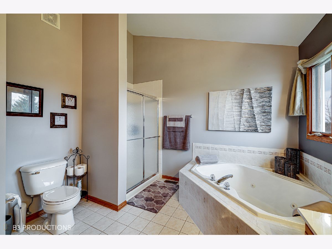
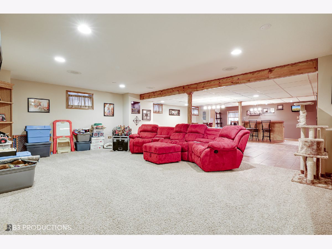
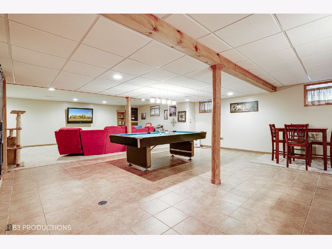
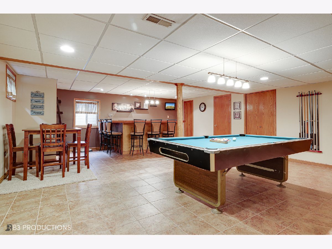
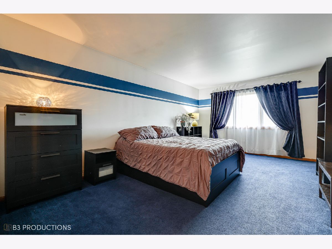
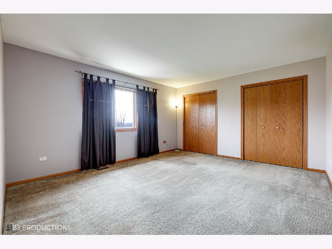
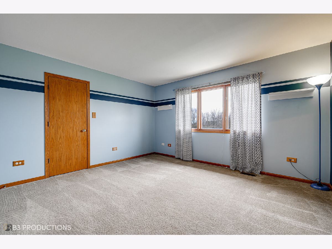
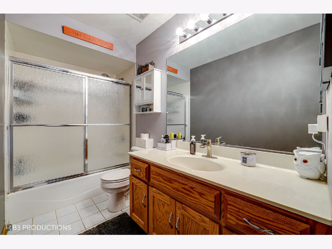
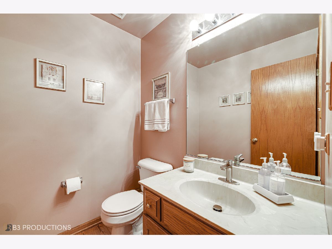
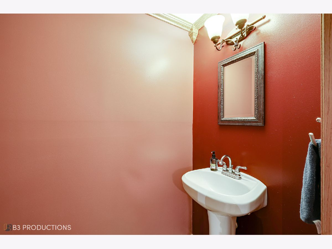
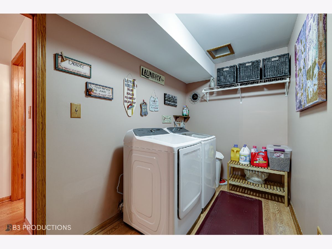
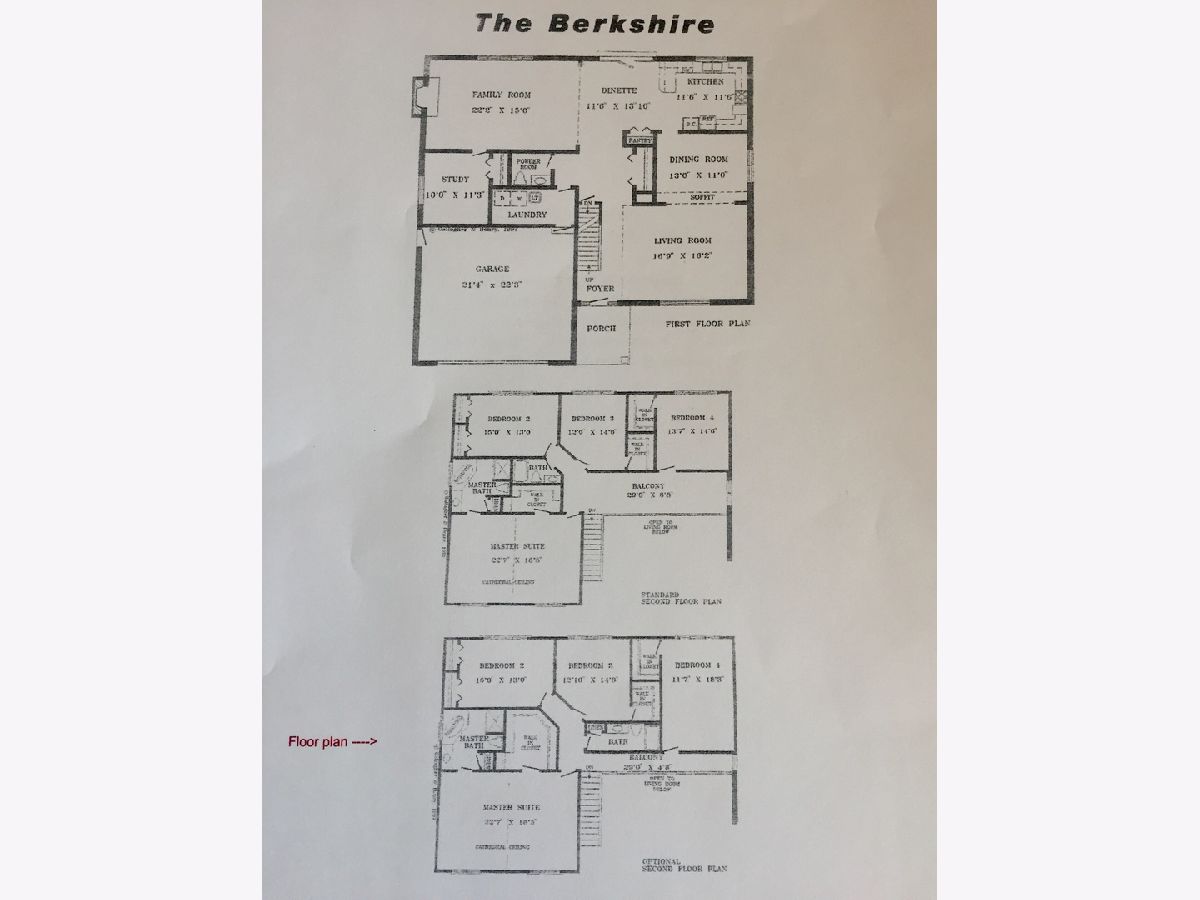
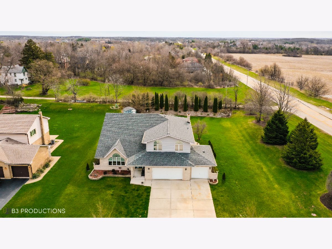
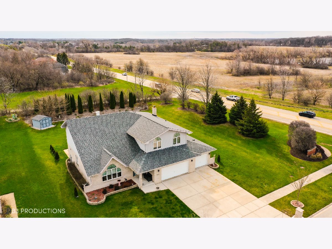
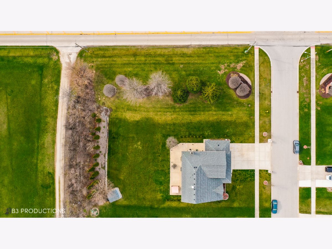
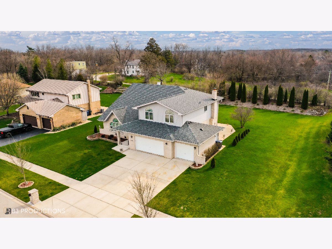
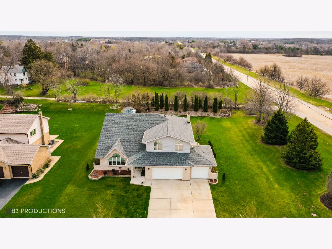
Room Specifics
Total Bedrooms: 5
Bedrooms Above Ground: 5
Bedrooms Below Ground: 0
Dimensions: —
Floor Type: —
Dimensions: —
Floor Type: —
Dimensions: —
Floor Type: —
Dimensions: —
Floor Type: —
Full Bathrooms: 4
Bathroom Amenities: Whirlpool,Separate Shower
Bathroom in Basement: 1
Rooms: —
Basement Description: Finished,Crawl,Rec/Family Area
Other Specifics
| 3 | |
| — | |
| Concrete | |
| — | |
| — | |
| 19165 | |
| — | |
| — | |
| — | |
| — | |
| Not in DB | |
| — | |
| — | |
| — | |
| — |
Tax History
| Year | Property Taxes |
|---|---|
| 2022 | $11,078 |
Contact Agent
Nearby Similar Homes
Nearby Sold Comparables
Contact Agent
Listing Provided By
Village Realty, Inc.

