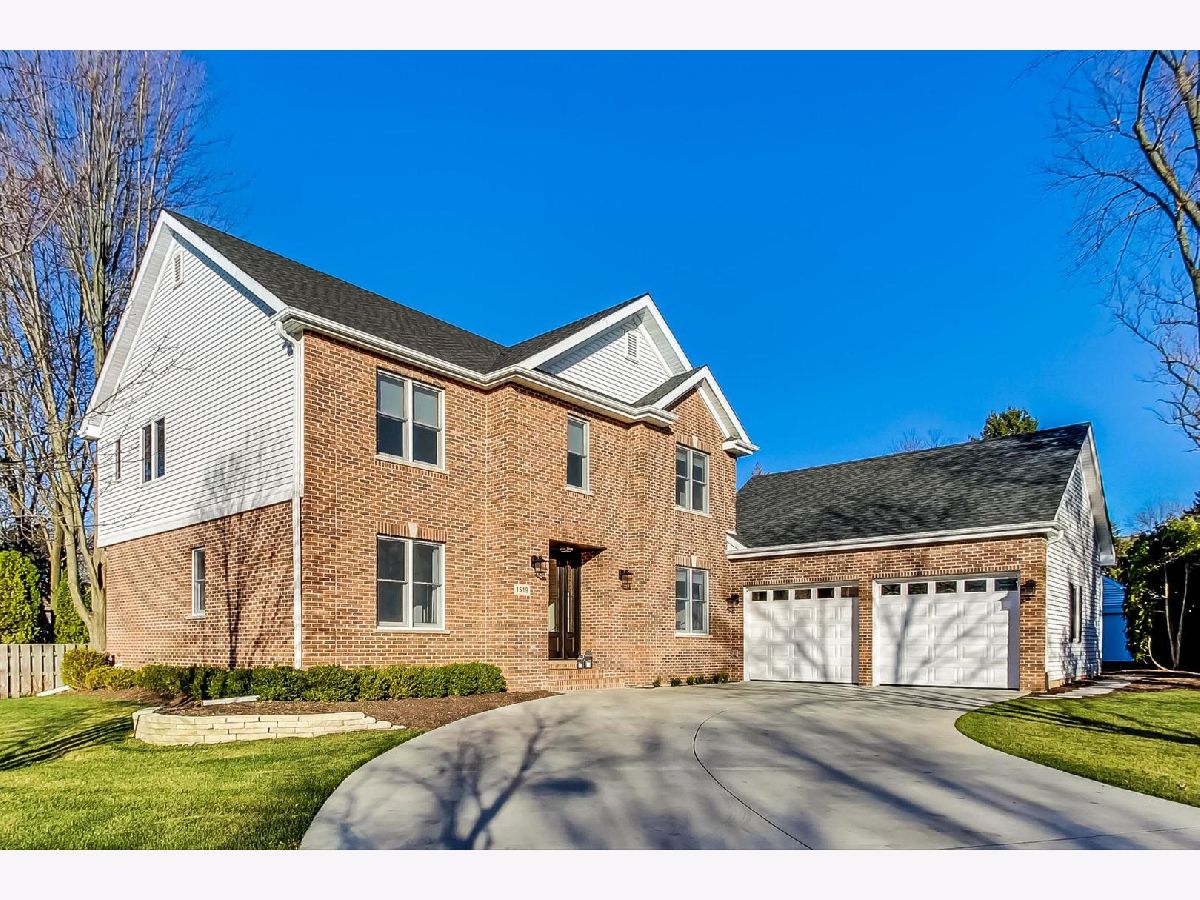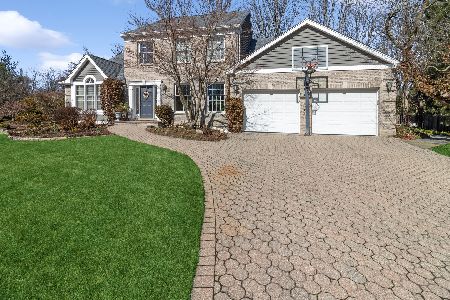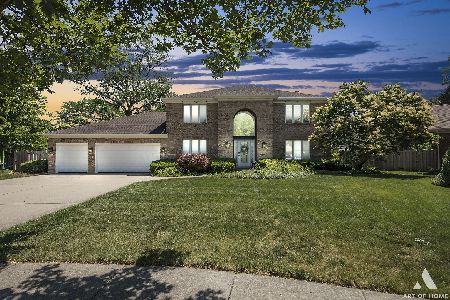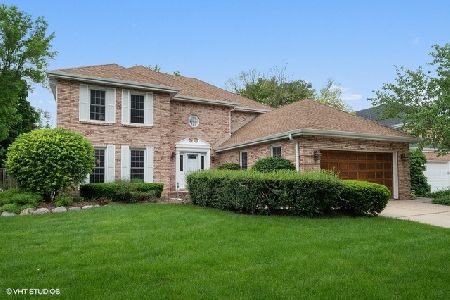1519 Lincoln Court, Arlington Heights, Illinois 60004
$915,000
|
Sold
|
|
| Status: | Closed |
| Sqft: | 3,328 |
| Cost/Sqft: | $275 |
| Beds: | 4 |
| Baths: | 4 |
| Year Built: | 1999 |
| Property Taxes: | $14,642 |
| Days On Market: | 1900 |
| Lot Size: | 0,28 |
Description
This bold brick colonial presents classic architecture that's made for modern living! W I D E open spaced, volume ceilings and top top top schools! Custom-built and curated for luxury, this 4 bedroom 4 full bath home is also centrally located on a cul-de-sac in sought after Arlington Heights. Top ranked schools, shopping, restaurants and more are just a stroll away! Inside is designed for real life, featuring meticulously selected materials and design details. An open-air-entry-way and gorgeous hardwood floors greet you upon entry, making an invisible path to an open great room with spectacular natural light and vaulted ceilings. The kitchen is simply stunning with an enormous center island surrounded by crisp white custom cabinetry, top-tier stainless-steel appliances all graced with gorgeous Quartzite countertops. Walk-in pantry hides all your essentials! The rooms unfold effortlessly from the kitchen to eat-in area to massive sun-soaked family room in one easy stretch, making the best of a modern living layout. A beautiful brick gas fireplace, skylights and picture-perfect atrium windows give you something to look forward to at the end of a long day. Double sliding doors open up to an idyllic outdoor escape with professional landscaped greenery and designer blue stone patio complete with a built-in firepit! Coveted first floor home office doubles as a guest room directly across from a newly remodeled full bathroom. Upstairs the primary suite features a gorgeous tray ceiling, and two walk-in closets and spa-like bathroom with a Kohler claw foot tub and walk-in shower. Choose between secondary bedrooms with either an en-suite bath and walk-in closet or shared Jack & Jill bath. Full basement with substantial ceiling height, enormous rec room, additional storage and utility space! Top schools, Olive-Mary Stitt/Thomas Middle/John Hersey are steps away! Undeniably sophisticated and extremely livable, this one checks every box! Welcome home.
Property Specifics
| Single Family | |
| — | |
| Traditional | |
| 1999 | |
| Full | |
| CUSTOM BUILT HOME | |
| No | |
| 0.28 |
| Cook | |
| — | |
| 0 / Not Applicable | |
| None | |
| Lake Michigan | |
| Public Sewer | |
| 11012011 | |
| 03202120440000 |
Nearby Schools
| NAME: | DISTRICT: | DISTANCE: | |
|---|---|---|---|
|
Grade School
Olive-mary Stitt School |
25 | — | |
|
Middle School
Thomas Middle School |
25 | Not in DB | |
|
High School
John Hersey High School |
214 | Not in DB | |
Property History
| DATE: | EVENT: | PRICE: | SOURCE: |
|---|---|---|---|
| 27 Aug, 2018 | Sold | $755,000 | MRED MLS |
| 20 Jun, 2018 | Under contract | $798,900 | MRED MLS |
| — | Last price change | $829,900 | MRED MLS |
| 14 May, 2018 | Listed for sale | $829,900 | MRED MLS |
| 5 Mar, 2021 | Sold | $915,000 | MRED MLS |
| 25 Jan, 2021 | Under contract | $915,000 | MRED MLS |
| 17 Nov, 2020 | Listed for sale | $915,000 | MRED MLS |

Room Specifics
Total Bedrooms: 4
Bedrooms Above Ground: 4
Bedrooms Below Ground: 0
Dimensions: —
Floor Type: Hardwood
Dimensions: —
Floor Type: Hardwood
Dimensions: —
Floor Type: Hardwood
Full Bathrooms: 4
Bathroom Amenities: Separate Shower,Double Sink,Soaking Tub
Bathroom in Basement: 0
Rooms: Office,Recreation Room,Storage,Pantry,Utility Room-Lower Level,Foyer,Eating Area
Basement Description: Finished
Other Specifics
| 2.5 | |
| Concrete Perimeter | |
| Concrete | |
| Patio, Storms/Screens | |
| Cul-De-Sac | |
| 168X75X160X80 | |
| Pull Down Stair | |
| Full | |
| Vaulted/Cathedral Ceilings, Skylight(s), Hardwood Floors, First Floor Laundry | |
| Double Oven, Microwave, Dishwasher, High End Refrigerator, Washer, Dryer, Disposal, Cooktop, Built-In Oven | |
| Not in DB | |
| Curbs, Sidewalks, Street Lights, Street Paved | |
| — | |
| — | |
| Gas Log, Gas Starter |
Tax History
| Year | Property Taxes |
|---|---|
| 2018 | $13,276 |
| 2021 | $14,642 |
Contact Agent
Nearby Sold Comparables
Contact Agent
Listing Provided By
@properties







