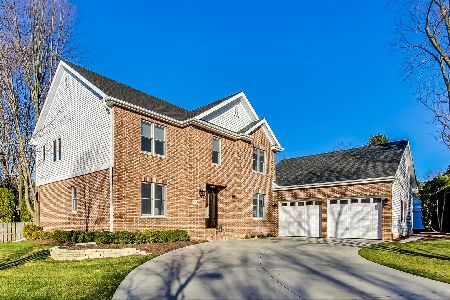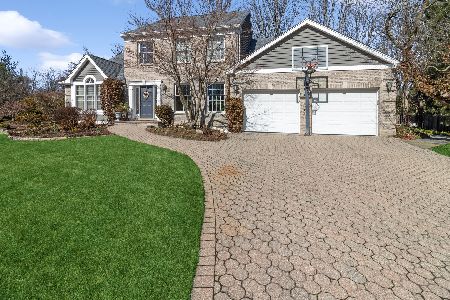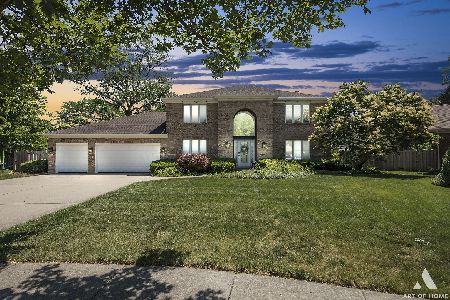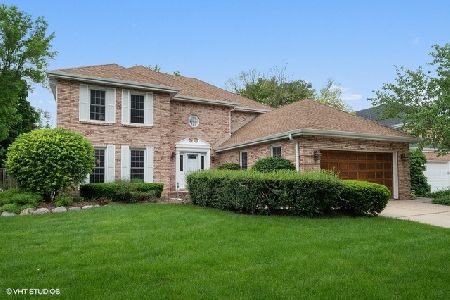1519 Lincoln Court, Arlington Heights, Illinois 60004
$755,000
|
Sold
|
|
| Status: | Closed |
| Sqft: | 3,229 |
| Cost/Sqft: | $247 |
| Beds: | 4 |
| Baths: | 4 |
| Year Built: | 1999 |
| Property Taxes: | $13,276 |
| Days On Market: | 2818 |
| Lot Size: | 0,28 |
Description
Step into luxury at this stately custom-built home in the heart of Arlington Heights! Be greeted to handsome hrdwd flooring, custom detailed molding & recessed lighting thruout. LivRm french doors lead into exquisite DinRm feat. a tray ceiling & inlay wood floor.Custom chef's Kitchen awaits w/Wood Mode white & gray cabinets, huge center island, gray Quartzite counters,newer glass front high-end appls,large walk-in pantry & light-filled eating area.Steps away is a magnificent vaulted FamRm w/skylights & atrium windows, gas fplc w/raised hearth & double set of sliders to backyard oasis.Convenient 1st fl Study provides privacy & style.A serene Master suite offers a luxurious bath complete w/Kohler claw foot tub,walk-in shower & furniture grade vanity+2 closets.Secondary bedrooms w/private or Jack/Jill baths.Lower Level extends your entertainment space! Private, lush backyard highlighted by designer blue stone patio featuring a custom fire pit with stainless steel pit cover! A 10+ home!
Property Specifics
| Single Family | |
| — | |
| Traditional | |
| 1999 | |
| Full | |
| CUSTOM BUILT HOME | |
| No | |
| 0.28 |
| Cook | |
| — | |
| 0 / Not Applicable | |
| None | |
| Lake Michigan | |
| Public Sewer | |
| 09948938 | |
| 03202120440000 |
Nearby Schools
| NAME: | DISTRICT: | DISTANCE: | |
|---|---|---|---|
|
Grade School
Olive-mary Stitt School |
25 | — | |
|
Middle School
Thomas Middle School |
25 | Not in DB | |
|
High School
John Hersey High School |
214 | Not in DB | |
Property History
| DATE: | EVENT: | PRICE: | SOURCE: |
|---|---|---|---|
| 27 Aug, 2018 | Sold | $755,000 | MRED MLS |
| 20 Jun, 2018 | Under contract | $798,900 | MRED MLS |
| — | Last price change | $829,900 | MRED MLS |
| 14 May, 2018 | Listed for sale | $829,900 | MRED MLS |
| 5 Mar, 2021 | Sold | $915,000 | MRED MLS |
| 25 Jan, 2021 | Under contract | $915,000 | MRED MLS |
| 17 Nov, 2020 | Listed for sale | $915,000 | MRED MLS |
Room Specifics
Total Bedrooms: 4
Bedrooms Above Ground: 4
Bedrooms Below Ground: 0
Dimensions: —
Floor Type: Carpet
Dimensions: —
Floor Type: Carpet
Dimensions: —
Floor Type: Carpet
Full Bathrooms: 4
Bathroom Amenities: Separate Shower,Double Sink,Soaking Tub
Bathroom in Basement: 0
Rooms: Office,Recreation Room,Storage,Pantry
Basement Description: Finished
Other Specifics
| 2.5 | |
| Concrete Perimeter | |
| Concrete | |
| Patio, Storms/Screens | |
| Cul-De-Sac | |
| 168X75X160X80 | |
| Pull Down Stair | |
| Full | |
| Vaulted/Cathedral Ceilings, Skylight(s), Hardwood Floors, First Floor Laundry | |
| Double Oven, Microwave, Dishwasher, High End Refrigerator, Washer, Dryer, Disposal, Cooktop, Built-In Oven | |
| Not in DB | |
| Sidewalks, Street Lights, Street Paved | |
| — | |
| — | |
| Gas Log, Gas Starter |
Tax History
| Year | Property Taxes |
|---|---|
| 2018 | $13,276 |
| 2021 | $14,642 |
Contact Agent
Nearby Sold Comparables
Contact Agent
Listing Provided By
Baird & Warner








