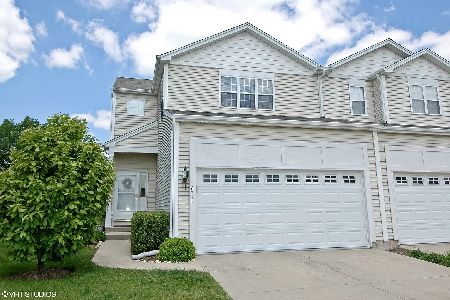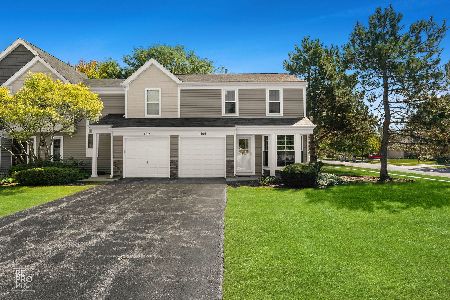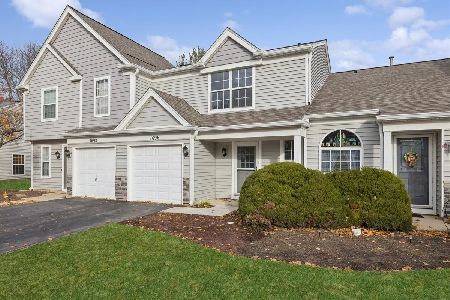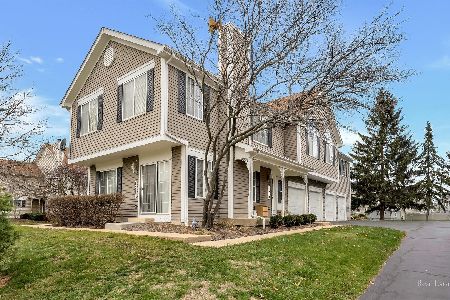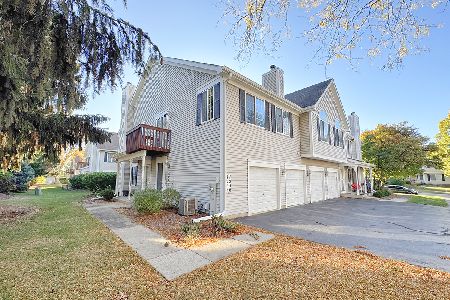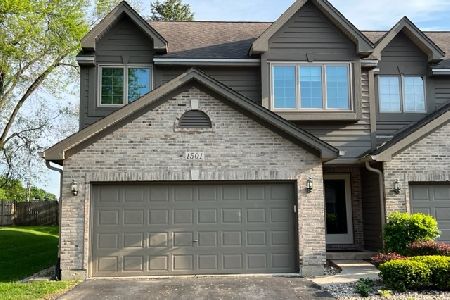1505 Arbor Lane, Elgin, Illinois 60123
$215,000
|
Sold
|
|
| Status: | Closed |
| Sqft: | 1,725 |
| Cost/Sqft: | $114 |
| Beds: | 2 |
| Baths: | 2 |
| Year Built: | 1991 |
| Property Taxes: | $4,077 |
| Days On Market: | 1706 |
| Lot Size: | 0,00 |
Description
Foyer is large and inviting. The living room features vaulted ceiling with skylights and fireplace and opens onto the beautiful kitchen with Stainless Steel appliances, granite counters, breakfast bar and casual dining room. A loft overlooks the space and is perfect for a home office or play area. The master retreat is large with a huge walk in closet and spa like bath with dual sinks, separate shower and soaker tub. The look out lower level features a family room, 2nd full bath, bedroom, walk in closet and laundry/utility area. Additional highlights include, central air, ceiling fans, hardwood floors, attached 2 car garage and deck. New A/C in 2020 and new hot water heater and stainless steel appliances in 2019 - shows great! South Elgin Schools, close to Rt 20, Randall Rd shopping, I90 and more!
Property Specifics
| Condos/Townhomes | |
| 2 | |
| — | |
| 1991 | |
| English | |
| MODEL B | |
| No | |
| — |
| Kane | |
| Pine Meadows | |
| 205 / Monthly | |
| Insurance,Exterior Maintenance,Lawn Care,Scavenger,Snow Removal | |
| Public | |
| Public Sewer | |
| 11048641 | |
| 0627176101 |
Nearby Schools
| NAME: | DISTRICT: | DISTANCE: | |
|---|---|---|---|
|
Grade School
Otter Creek Elementary School |
46 | — | |
|
Middle School
Abbott Middle School |
46 | Not in DB | |
|
High School
South Elgin High School |
46 | Not in DB | |
Property History
| DATE: | EVENT: | PRICE: | SOURCE: |
|---|---|---|---|
| 28 May, 2021 | Sold | $215,000 | MRED MLS |
| 12 Apr, 2021 | Under contract | $197,000 | MRED MLS |
| 9 Apr, 2021 | Listed for sale | $197,000 | MRED MLS |
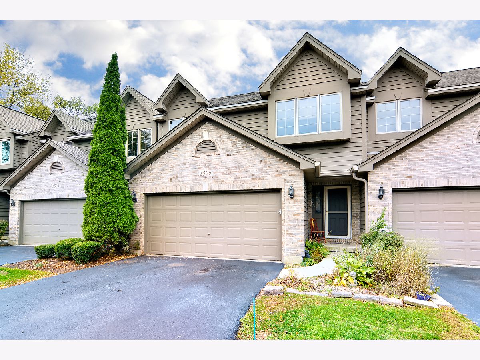
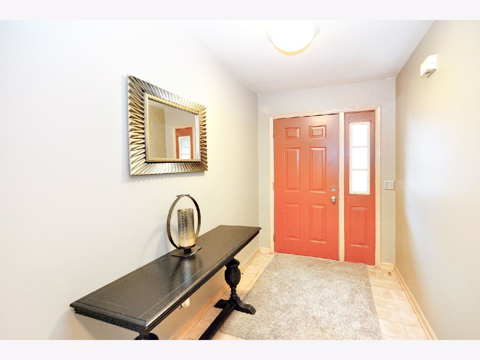
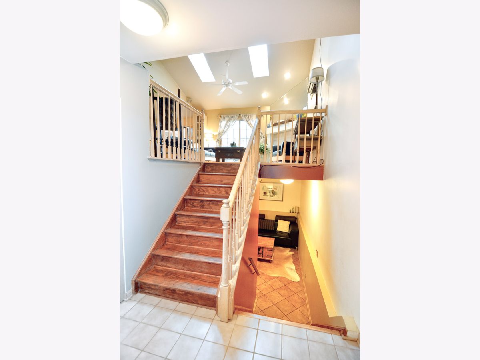
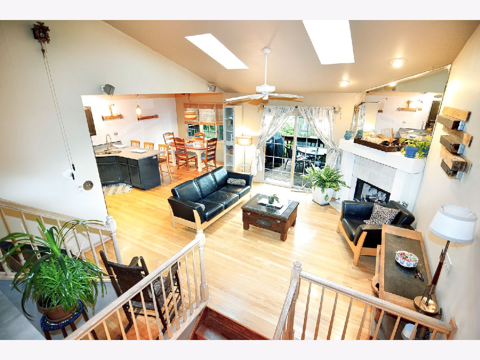
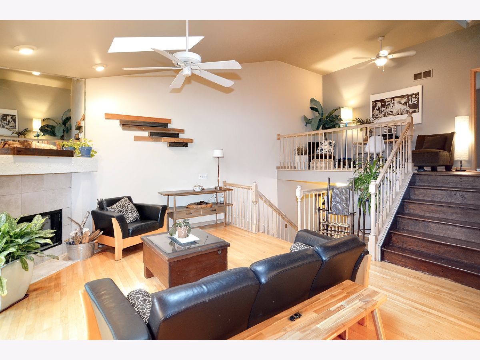
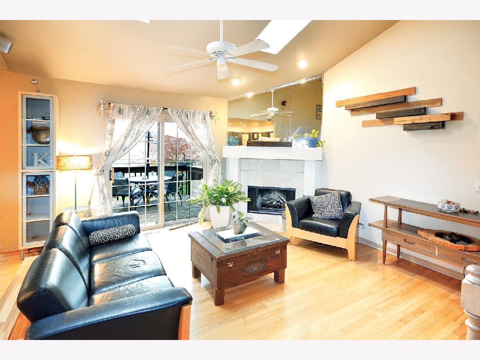
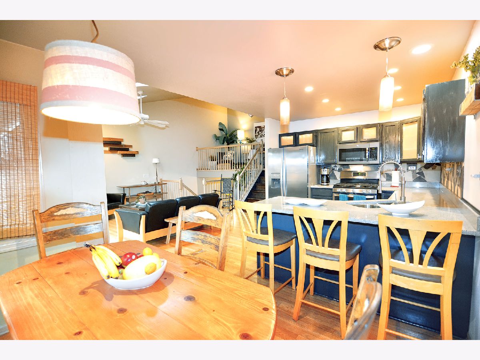
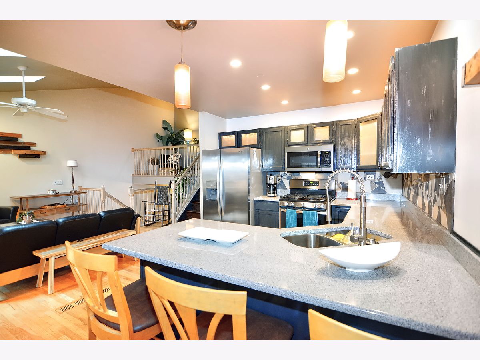
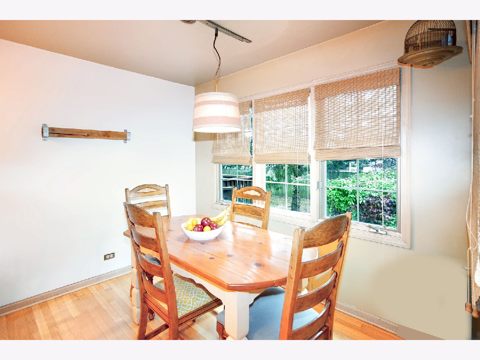
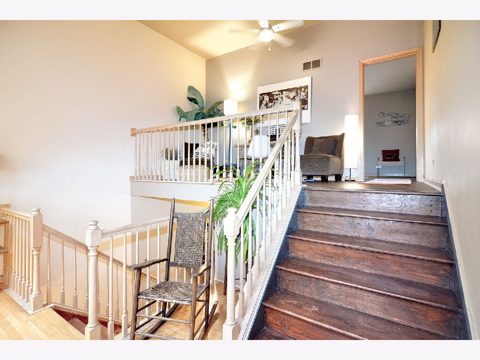
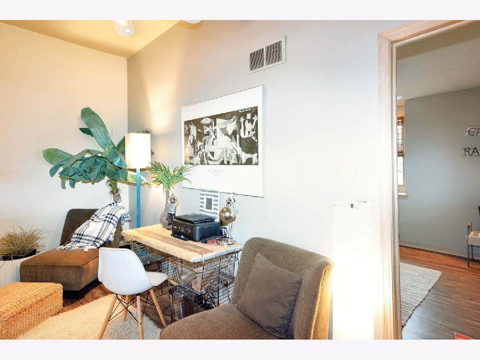
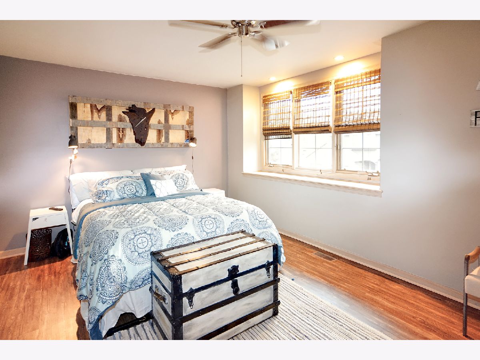
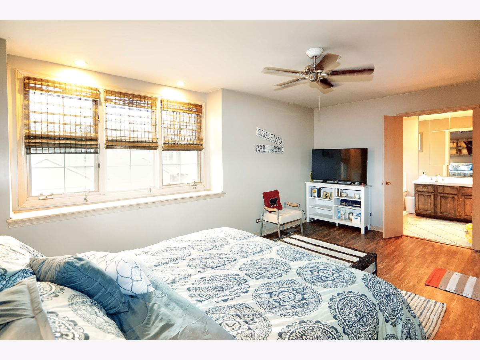
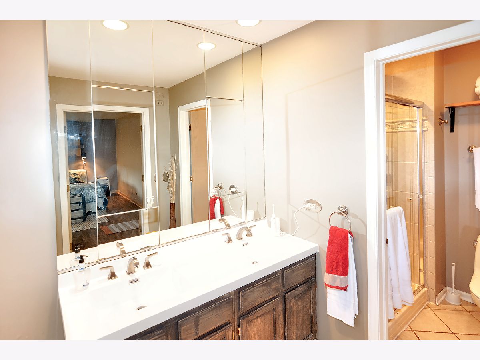
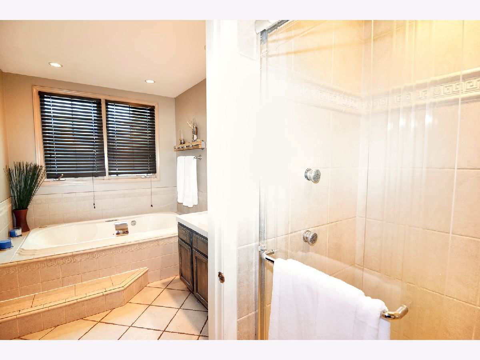
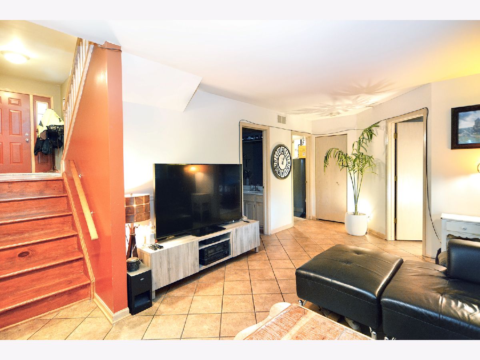
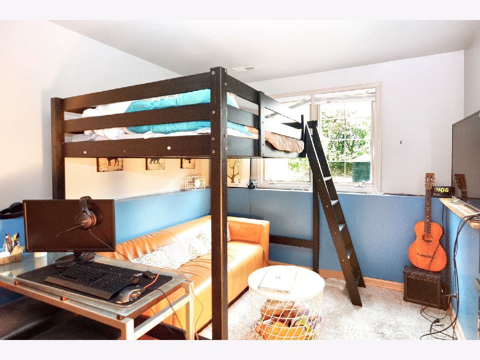
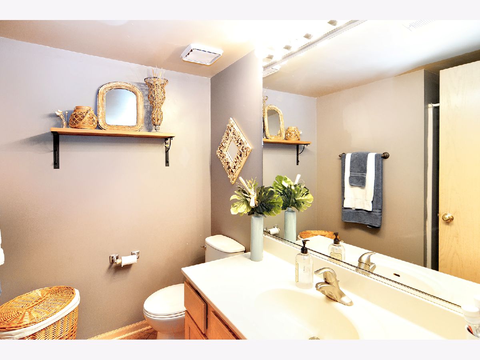
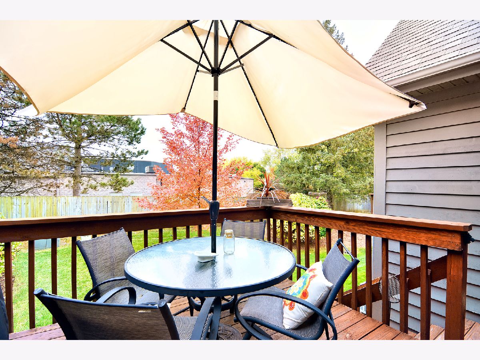
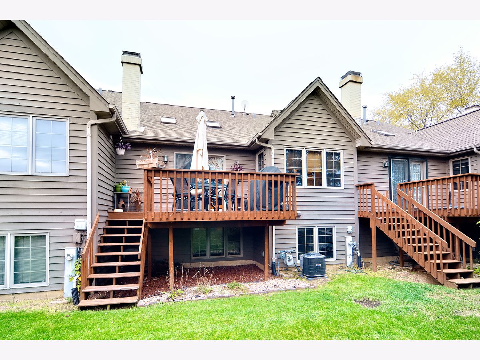
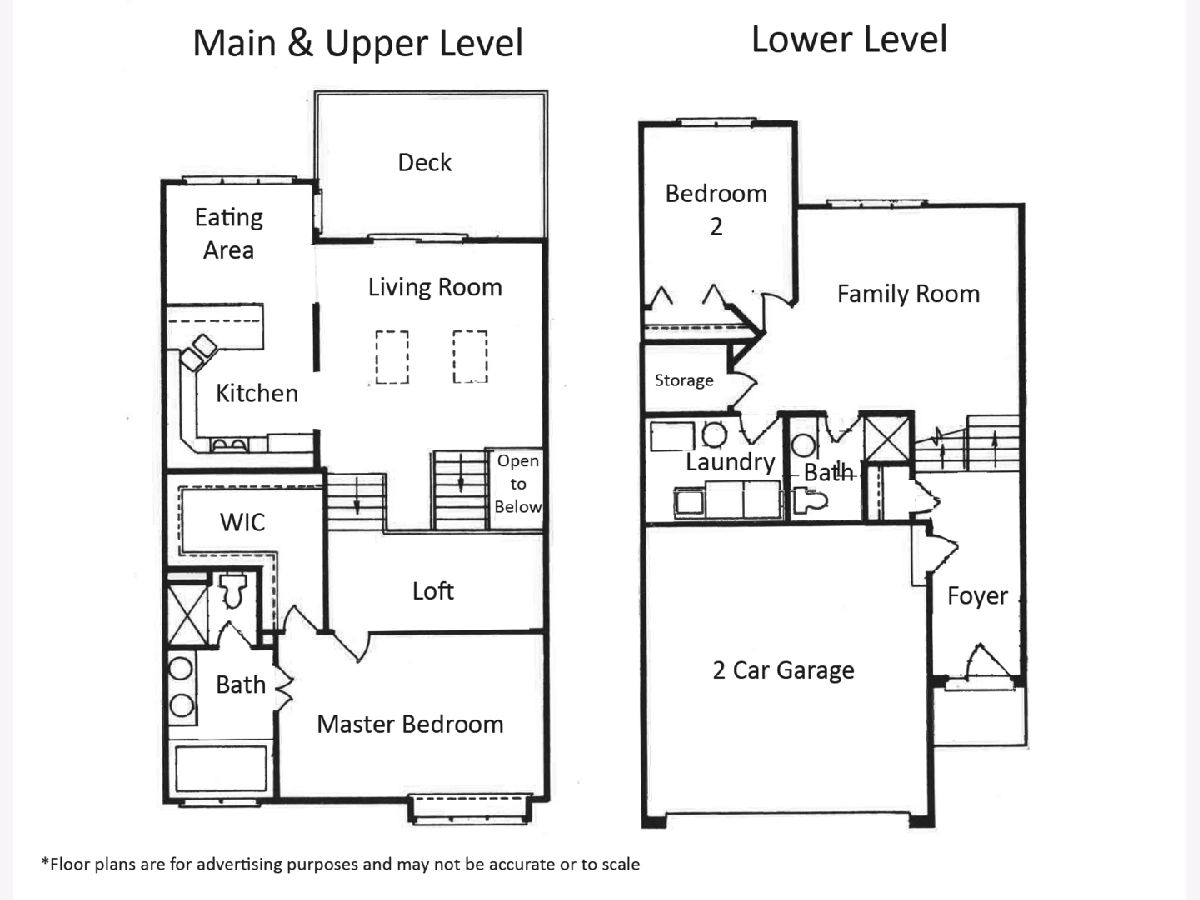
Room Specifics
Total Bedrooms: 2
Bedrooms Above Ground: 2
Bedrooms Below Ground: 0
Dimensions: —
Floor Type: Ceramic Tile
Full Bathrooms: 2
Bathroom Amenities: Whirlpool,Separate Shower,Double Sink
Bathroom in Basement: 1
Rooms: Loft,Foyer,Deck
Basement Description: Finished
Other Specifics
| 2 | |
| Concrete Perimeter | |
| Asphalt | |
| Deck | |
| Common Grounds,Landscaped | |
| 58X26 | |
| — | |
| Full | |
| Vaulted/Cathedral Ceilings, Skylight(s), Hardwood Floors | |
| Range, Microwave, Dishwasher, Refrigerator, Washer, Dryer, Disposal, Stainless Steel Appliance(s) | |
| Not in DB | |
| — | |
| — | |
| None | |
| Gas Starter |
Tax History
| Year | Property Taxes |
|---|---|
| 2021 | $4,077 |
Contact Agent
Nearby Similar Homes
Nearby Sold Comparables
Contact Agent
Listing Provided By
Premier Living Properties

