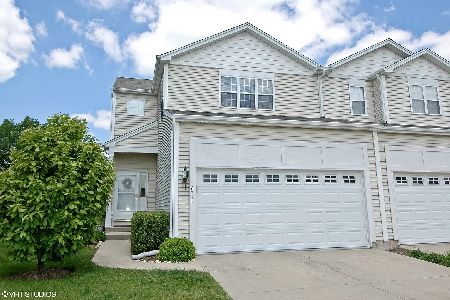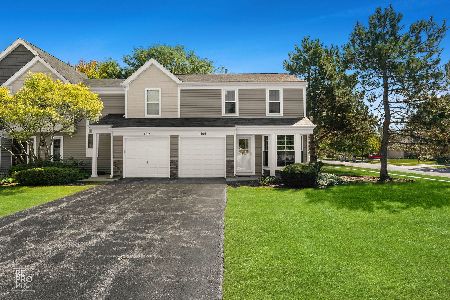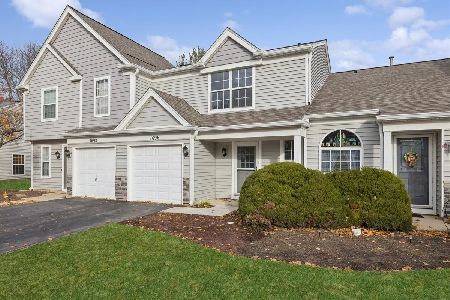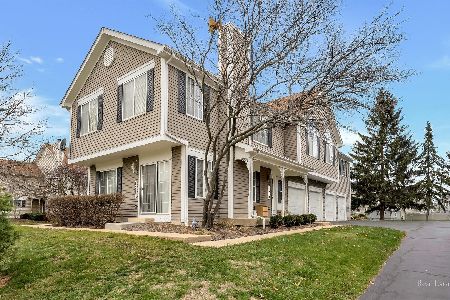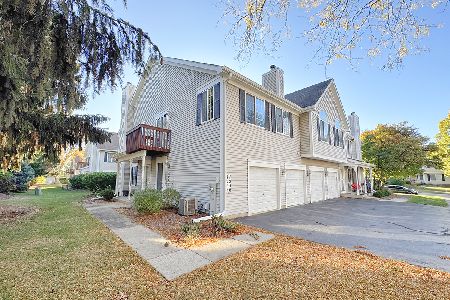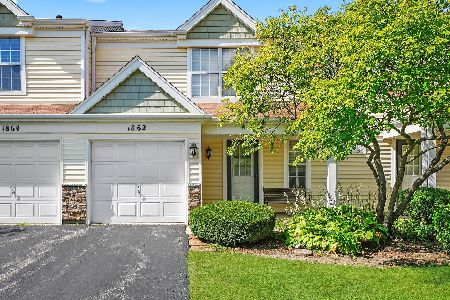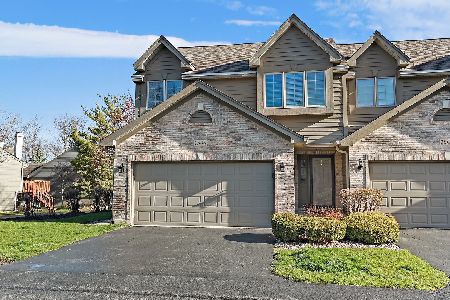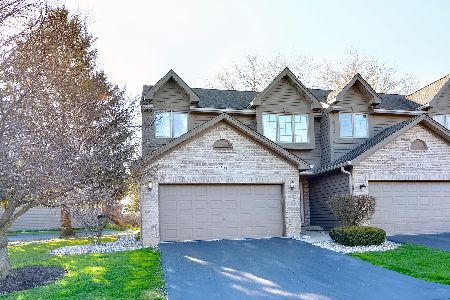1509 Arbor Lane, Elgin, Illinois 60123
$167,000
|
Sold
|
|
| Status: | Closed |
| Sqft: | 1,449 |
| Cost/Sqft: | $117 |
| Beds: | 2 |
| Baths: | 2 |
| Year Built: | 1991 |
| Property Taxes: | $4,073 |
| Days On Market: | 2739 |
| Lot Size: | 0,00 |
Description
Check out this Private End Unit conveniently located near I-90/Rt 20 and Shopping! Best of all MAINTENANCE FREE. This property includes a Master Bedroom with bath that boasts a Double sink vanity, Whirlpool bath and a separate Shower. You will find lots of storage throughout especially with the Large walk-in closets. Extra's include a wood burning Fireplace with Gas Starter for those cold winter nights, Skylights & Vaulted ceilings that provide light and airy spaces and a Loft for an office, craft room or whatever you can imagine. Finished English basement offers a separate guest space or room for entertaining to watch all your favorite games. Furnace replaced 1 year ago. One year warranty included. Hurry, this won't last long!
Property Specifics
| Condos/Townhomes | |
| 2 | |
| — | |
| 1991 | |
| English | |
| MODEL B | |
| No | |
| — |
| Kane | |
| — | |
| 205 / Monthly | |
| Insurance,Exterior Maintenance,Lawn Care,Snow Removal | |
| Public | |
| Public Sewer | |
| 09977095 | |
| 0627176103 |
Nearby Schools
| NAME: | DISTRICT: | DISTANCE: | |
|---|---|---|---|
|
Grade School
Otter Creek Elementary School |
46 | — | |
|
Middle School
Abbott Middle School |
46 | Not in DB | |
|
High School
Gifford Street High School |
46 | Not in DB | |
|
Alternate High School
South Elgin High School |
— | Not in DB | |
Property History
| DATE: | EVENT: | PRICE: | SOURCE: |
|---|---|---|---|
| 26 Jul, 2018 | Sold | $167,000 | MRED MLS |
| 17 Jun, 2018 | Under contract | $170,000 | MRED MLS |
| 13 Jun, 2018 | Listed for sale | $170,000 | MRED MLS |
Room Specifics
Total Bedrooms: 2
Bedrooms Above Ground: 2
Bedrooms Below Ground: 0
Dimensions: —
Floor Type: Carpet
Full Bathrooms: 2
Bathroom Amenities: Whirlpool,Separate Shower,Double Sink
Bathroom in Basement: 1
Rooms: Loft
Basement Description: Finished
Other Specifics
| 2 | |
| Concrete Perimeter | |
| Asphalt | |
| Deck, Storms/Screens, End Unit, Cable Access | |
| Common Grounds | |
| 1602 SQ. FT. | |
| — | |
| Full | |
| Vaulted/Cathedral Ceilings, Skylight(s), Wood Laminate Floors, Laundry Hook-Up in Unit | |
| Range, Microwave, Dishwasher, Refrigerator, Washer, Dryer, Disposal, Stainless Steel Appliance(s) | |
| Not in DB | |
| — | |
| — | |
| — | |
| Wood Burning, Attached Fireplace Doors/Screen, Gas Starter |
Tax History
| Year | Property Taxes |
|---|---|
| 2018 | $4,073 |
Contact Agent
Nearby Similar Homes
Nearby Sold Comparables
Contact Agent
Listing Provided By
Baird & Warner Real Estate

