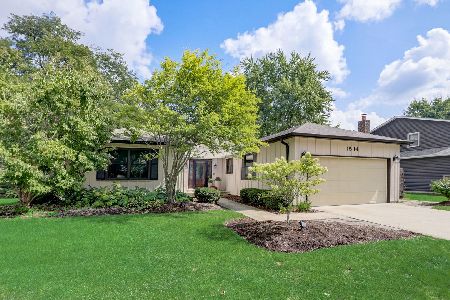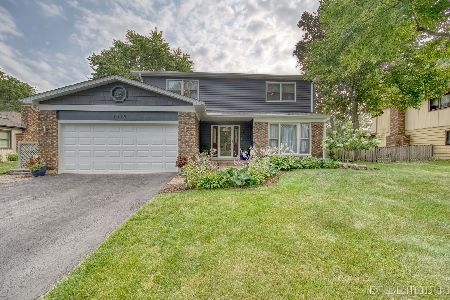1505 Cortland Drive, Naperville, Illinois 60565
$414,000
|
Sold
|
|
| Status: | Closed |
| Sqft: | 2,134 |
| Cost/Sqft: | $192 |
| Beds: | 4 |
| Baths: | 3 |
| Year Built: | 1978 |
| Property Taxes: | $7,924 |
| Days On Market: | 1827 |
| Lot Size: | 0,00 |
Description
Prepare to feel the excitement when you walk in the door! The interior of this home has been totally painted in today's colors, including all of the white trim and closets! Lovely hardwood floors throughout the main level and family room. The crown molding on the main level and upstairs, make this home feel just a bit more special. Enjoy preparing meals in the nicely updated kitchen complete with Stainless Steel appliances, maple cabinets, tile backsplash, undercabinet lighting, granite counters, large pantry and a great view of the gorgeous back yard. The masonry brick fireplace is the highlight of the spacious family room that has access to the stamped concrete patio. Laundry is conveniently located on the main level. Basement level has brand new carpet. The spacious master bedroom has an updated master bath with granite counter top. All bedrooms have plenty of natural light, ceiling fans, and ample closet space. The hall bath has granite counters and is nicely updated. Access the large fenced in yard with it's lovely view from either the kitchen or family room. Outdoor entertaining is absolutely effortless. This home is close to Downtown Naperville and is serviced by award winning District 204 schools.
Property Specifics
| Single Family | |
| — | |
| Traditional | |
| 1978 | |
| Partial | |
| — | |
| No | |
| — |
| Du Page | |
| — | |
| 0 / Not Applicable | |
| None | |
| Lake Michigan,Public | |
| Public Sewer, Sewer-Storm | |
| 10989893 | |
| 0725403029 |
Nearby Schools
| NAME: | DISTRICT: | DISTANCE: | |
|---|---|---|---|
|
Grade School
Owen Elementary School |
204 | — | |
|
Middle School
Still Middle School |
204 | Not in DB | |
|
High School
Waubonsie Valley High School |
204 | Not in DB | |
Property History
| DATE: | EVENT: | PRICE: | SOURCE: |
|---|---|---|---|
| 31 Mar, 2021 | Sold | $414,000 | MRED MLS |
| 27 Feb, 2021 | Under contract | $410,000 | MRED MLS |
| 26 Feb, 2021 | Listed for sale | $410,000 | MRED MLS |

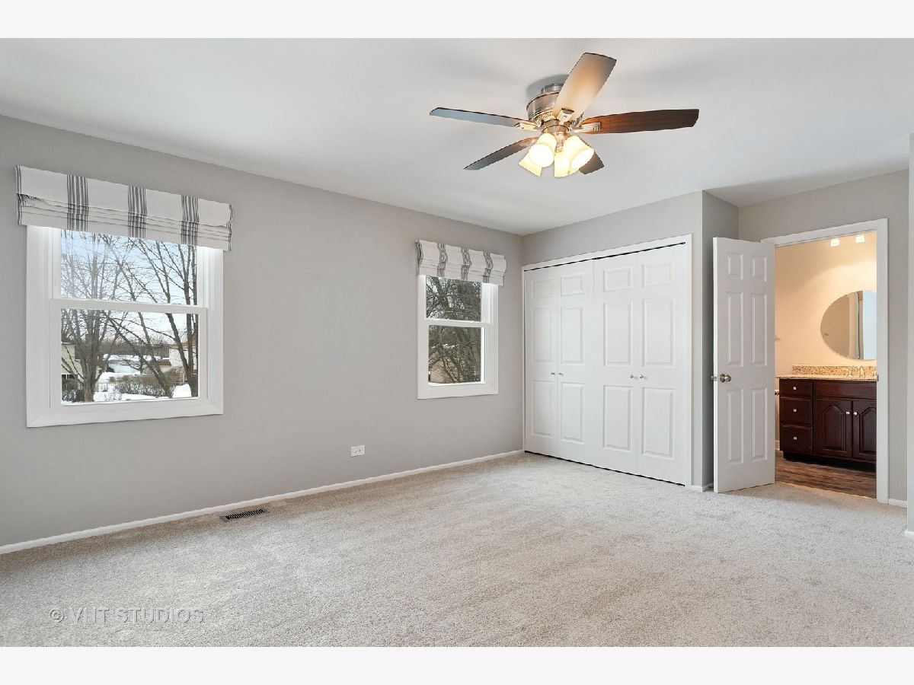
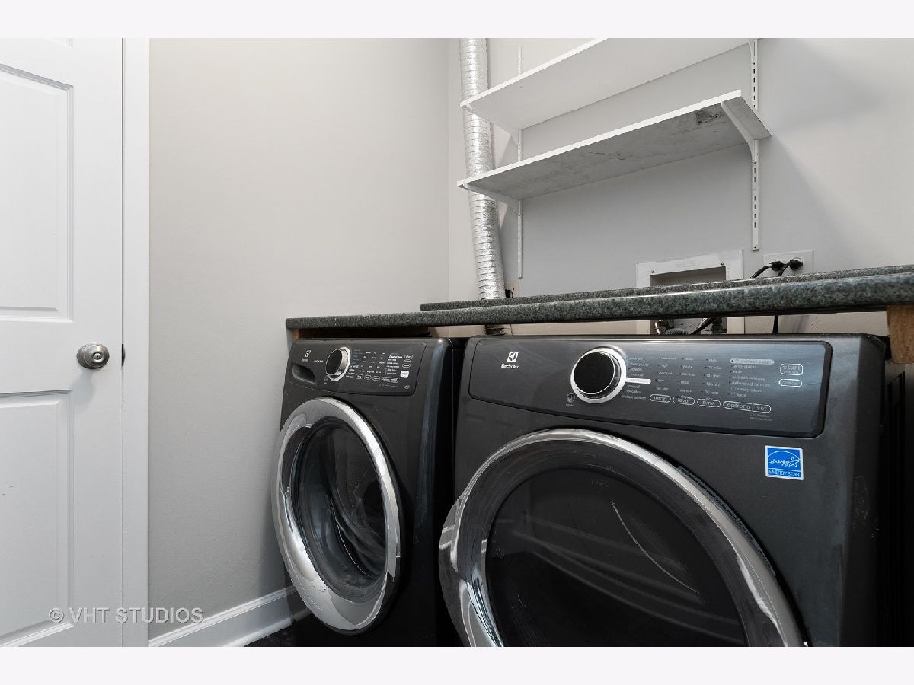
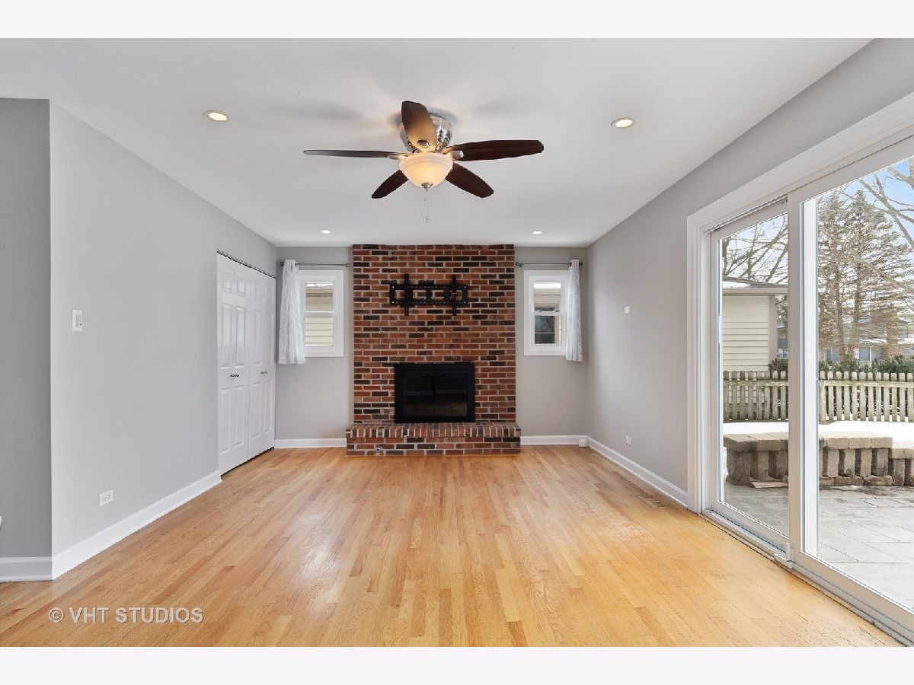








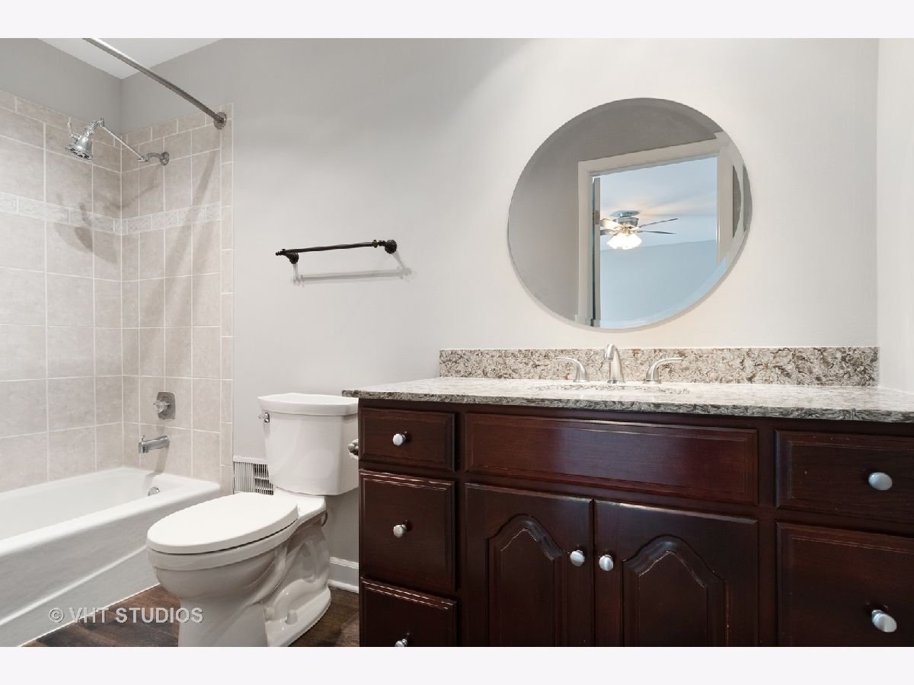




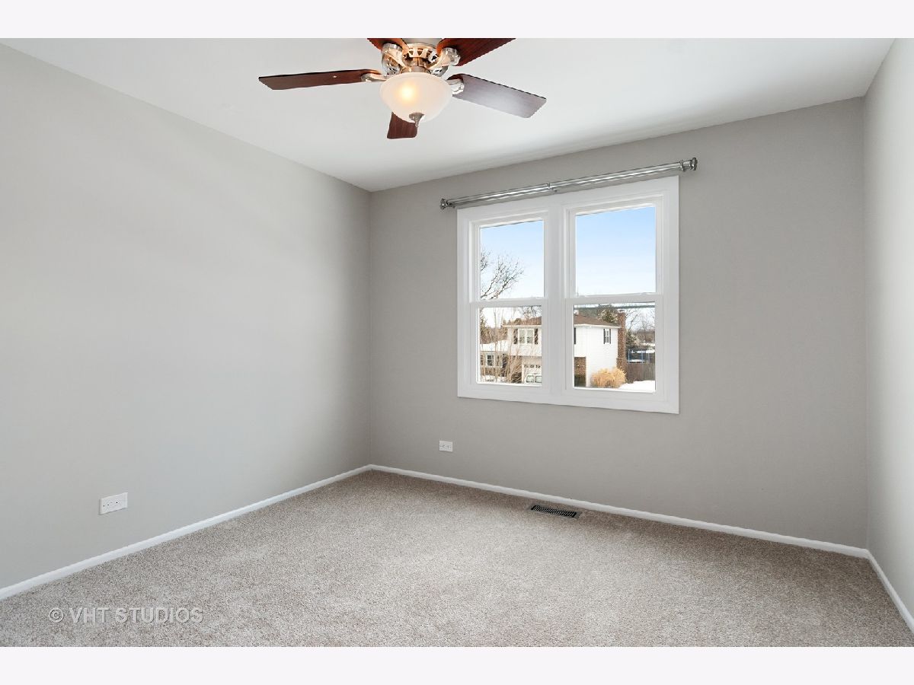

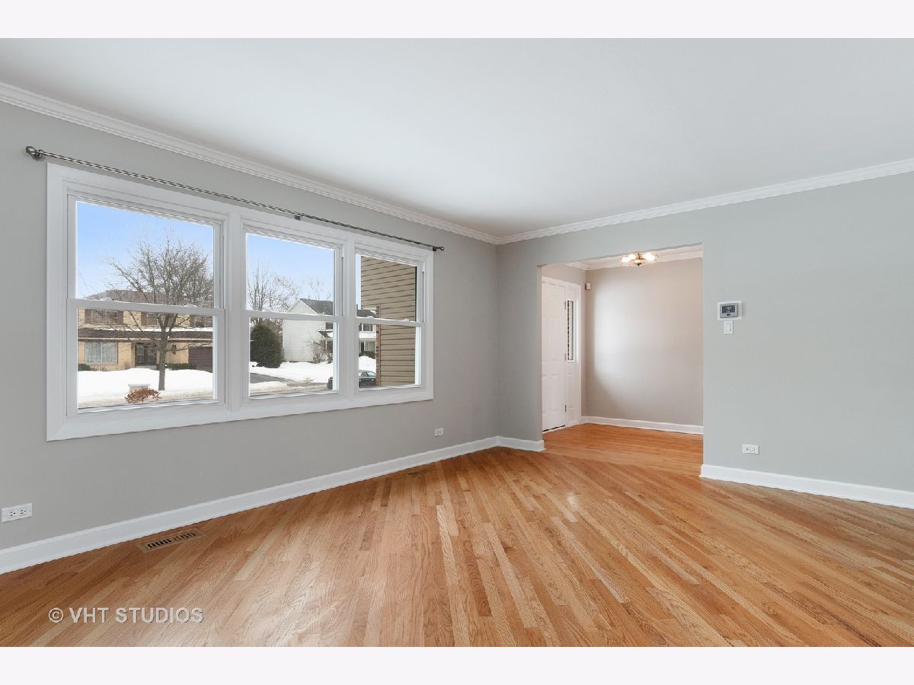





Room Specifics
Total Bedrooms: 4
Bedrooms Above Ground: 4
Bedrooms Below Ground: 0
Dimensions: —
Floor Type: Carpet
Dimensions: —
Floor Type: Carpet
Dimensions: —
Floor Type: Carpet
Full Bathrooms: 3
Bathroom Amenities: Double Sink
Bathroom in Basement: 0
Rooms: Office,Recreation Room
Basement Description: Finished
Other Specifics
| 2 | |
| Concrete Perimeter | |
| Concrete | |
| Patio | |
| Fenced Yard | |
| 75X150 | |
| Unfinished | |
| Full | |
| Hardwood Floors, Granite Counters, Separate Dining Room | |
| Range, Microwave, Dishwasher, Refrigerator, Washer, Dryer, Stainless Steel Appliance(s) | |
| Not in DB | |
| Park, Sidewalks, Street Lights, Street Paved | |
| — | |
| — | |
| Gas Log |
Tax History
| Year | Property Taxes |
|---|---|
| 2021 | $7,924 |
Contact Agent
Nearby Similar Homes
Nearby Sold Comparables
Contact Agent
Listing Provided By
Baird & Warner



