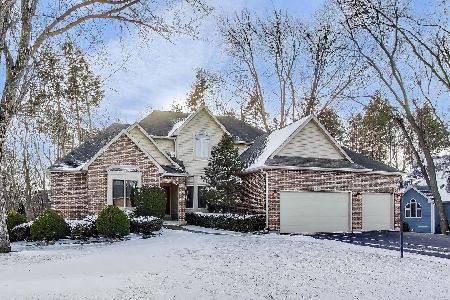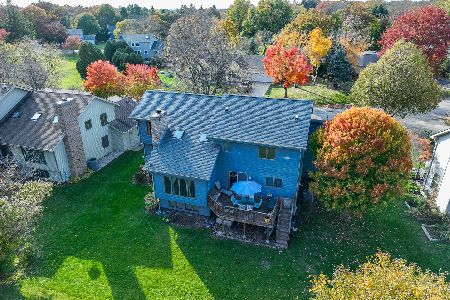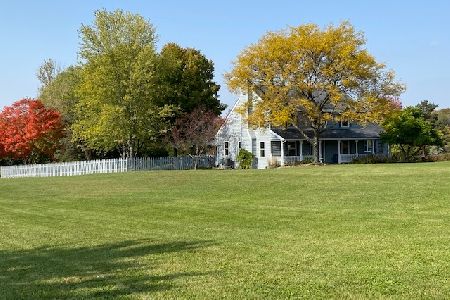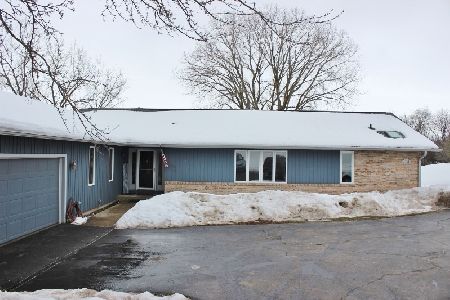1505 Morraine Court, Woodstock, Illinois 60098
$350,000
|
Sold
|
|
| Status: | Closed |
| Sqft: | 4,052 |
| Cost/Sqft: | $91 |
| Beds: | 4 |
| Baths: | 4 |
| Year Built: | 1990 |
| Property Taxes: | $10,982 |
| Days On Market: | 2821 |
| Lot Size: | 0,81 |
Description
Simply IMMACULATE!!! LOCATION, LOCATION, LOCATION! Feel enveloped in peace, as you enjoy the view from nearly every window! This home is practically NEW Construction with amount of work that's been completed - BUT BETTER! The owners have most loved the proximity to Woodstock's largest park with walking trails & water park, the hop, skip to the favorite Westwood Elementary School and the walk in nature around the pond. The walk-out basement patio and gazebo call you to enjoy the outdoors. Or stay in and relish the roomy living spaces, cozy Hearth Room or the master suite with walk-in closet, whirlpool tub, and luxurious shower. The Kitchen REDESIGN gave this cook PULL-OUT drawers, a huge island, bookshelves, built-in Mixer & a pot filler. Perfect for entertaining - you may have seen this house "Rockin" already! Extra touches like crown moulding and inviting front porch will make you "house proud!" Huge list of updates will be provided in home, but you really need to come see for yoursel
Property Specifics
| Single Family | |
| — | |
| Contemporary | |
| 1990 | |
| Full | |
| — | |
| Yes | |
| 0.81 |
| Mc Henry | |
| Westwood Lakes Estates | |
| 60 / Annual | |
| None | |
| Public | |
| Public Sewer | |
| 09940206 | |
| 1212277016 |
Nearby Schools
| NAME: | DISTRICT: | DISTANCE: | |
|---|---|---|---|
|
Grade School
Westwood Elementary School |
200 | — | |
|
Middle School
Creekside Middle School |
200 | Not in DB | |
|
High School
Woodstock High School |
200 | Not in DB | |
Property History
| DATE: | EVENT: | PRICE: | SOURCE: |
|---|---|---|---|
| 9 Jul, 2018 | Sold | $350,000 | MRED MLS |
| 17 Jun, 2018 | Under contract | $369,900 | MRED MLS |
| — | Last price change | $375,000 | MRED MLS |
| 5 May, 2018 | Listed for sale | $375,000 | MRED MLS |
Room Specifics
Total Bedrooms: 4
Bedrooms Above Ground: 4
Bedrooms Below Ground: 0
Dimensions: —
Floor Type: Wood Laminate
Dimensions: —
Floor Type: Wood Laminate
Dimensions: —
Floor Type: Wood Laminate
Full Bathrooms: 4
Bathroom Amenities: Whirlpool,Separate Shower,Double Sink
Bathroom in Basement: 1
Rooms: Recreation Room,Foyer,Deck,Screened Porch
Basement Description: Finished
Other Specifics
| 2.5 | |
| Concrete Perimeter | |
| Asphalt | |
| Deck, Gazebo, Brick Paver Patio | |
| Landscaped,Pond(s),Water Rights,Water View | |
| 75 X 214 X 105 X 231 | |
| Full,Unfinished | |
| Full | |
| Bar-Wet, Hardwood Floors, Wood Laminate Floors, First Floor Laundry | |
| — | |
| Not in DB | |
| Street Paved | |
| — | |
| — | |
| Gas Log, Gas Starter |
Tax History
| Year | Property Taxes |
|---|---|
| 2018 | $10,982 |
Contact Agent
Nearby Similar Homes
Nearby Sold Comparables
Contact Agent
Listing Provided By
Keller Williams Success Realty








