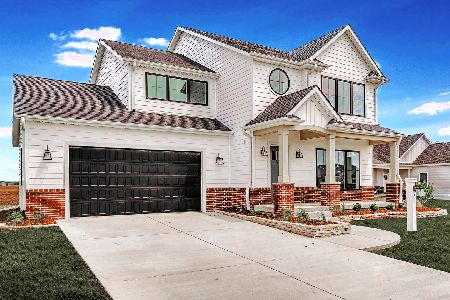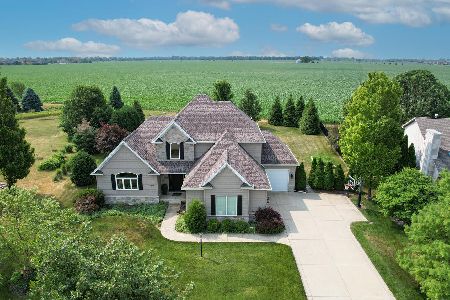1505 Sussex Court, Champaign, Illinois 61821
$560,000
|
Sold
|
|
| Status: | Closed |
| Sqft: | 4,067 |
| Cost/Sqft: | $146 |
| Beds: | 5 |
| Baths: | 5 |
| Year Built: | 2000 |
| Property Taxes: | $15,122 |
| Days On Market: | 1108 |
| Lot Size: | 0,52 |
Description
Take a look at this Devonshire beauty! Quality abounds in every feature. Tons of space, many updates, and room for everything! Mature professional landscaping is the first to catch your eye. From the minute you walk in, natural light abounds in the two-story foyer, formal living and dining rooms, vaulted ceilings, beautiful kitchen, and spacious family room. The second floor features five bedrooms, including the master suite with a sitting area and fireplace- perfect for reading or enjoying a cup of coffee! As if all this space weren't enough, head down to the finished basement, where the vast rec room is made for family gatherings, games, or even homeschooling! The basement is also plumbed for a wet bar if you so desire. Step onto the back deck, and you will be enamored by the views of an open field, privacy, and unforgettable sunsets-our home screams for entertaining with your friends. Combine the best of an established neighborhood with the updated features of today's modern living. View it today!
Property Specifics
| Single Family | |
| — | |
| — | |
| 2000 | |
| — | |
| — | |
| No | |
| 0.52 |
| Champaign | |
| Devonshire | |
| — / Not Applicable | |
| — | |
| — | |
| — | |
| 11705724 | |
| 462026178010 |
Nearby Schools
| NAME: | DISTRICT: | DISTANCE: | |
|---|---|---|---|
|
Grade School
Unit 4 Of Choice |
4 | — | |
|
Middle School
Champaign/middle Call Unit 4 351 |
4 | Not in DB | |
|
High School
Central High School |
4 | Not in DB | |
Property History
| DATE: | EVENT: | PRICE: | SOURCE: |
|---|---|---|---|
| 15 Feb, 2023 | Sold | $560,000 | MRED MLS |
| 23 Jan, 2023 | Under contract | $595,000 | MRED MLS |
| 23 Jan, 2023 | Listed for sale | $595,000 | MRED MLS |
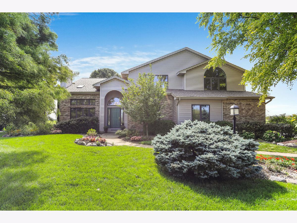
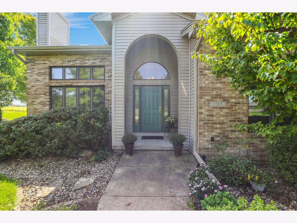
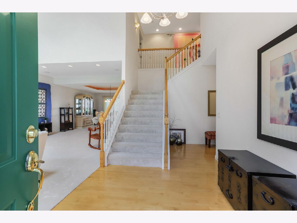
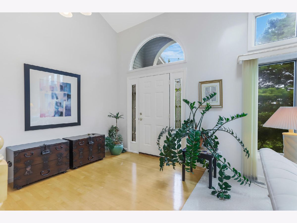
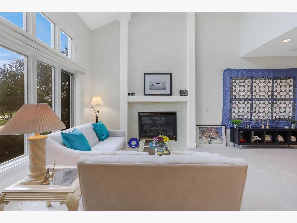
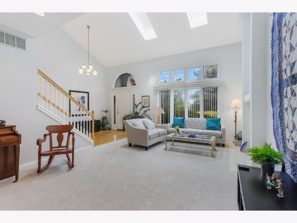
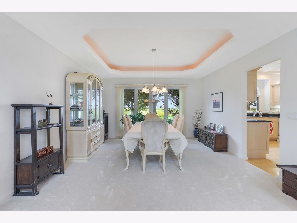
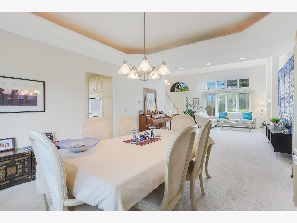
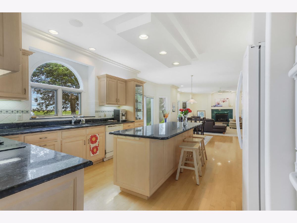
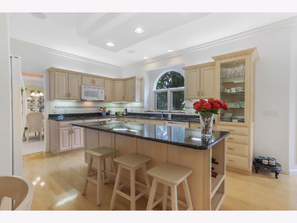
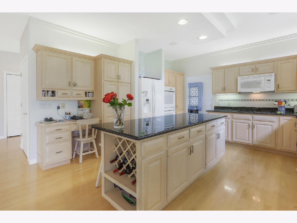
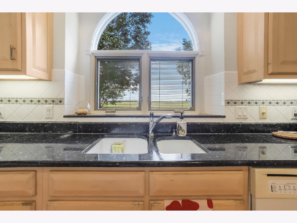
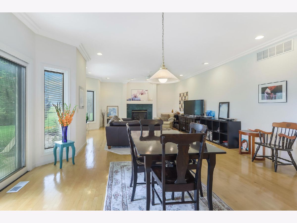
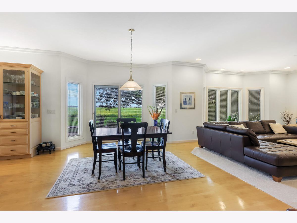
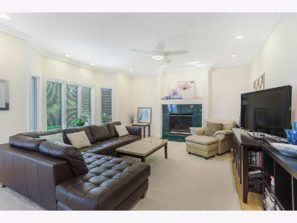
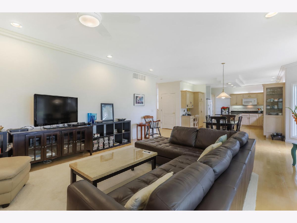
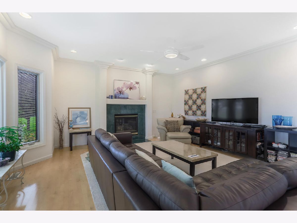
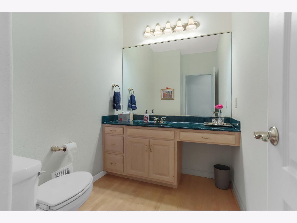
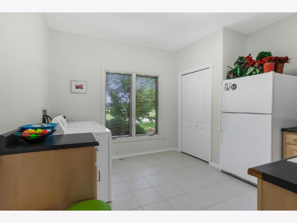
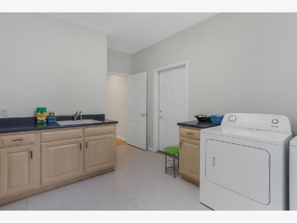
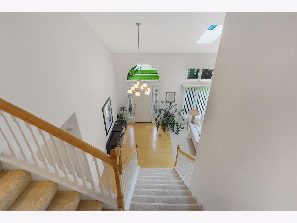
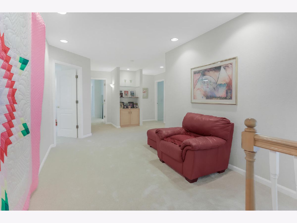
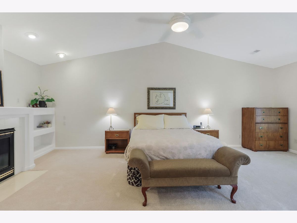
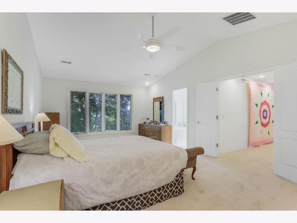
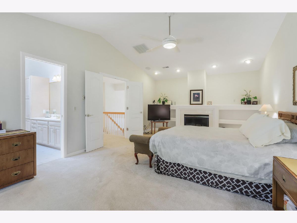
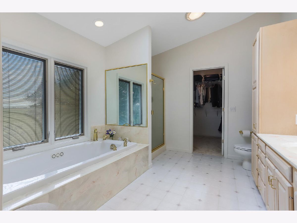
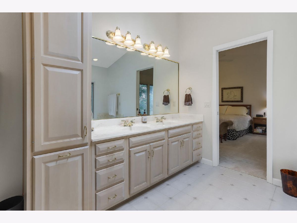
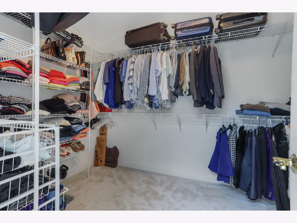
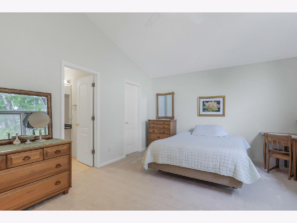
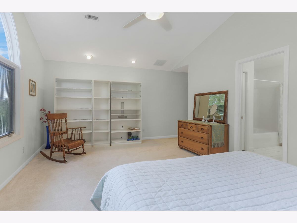
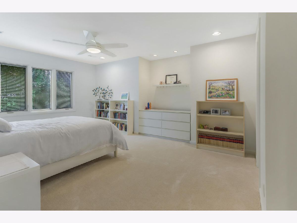
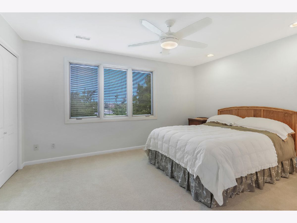
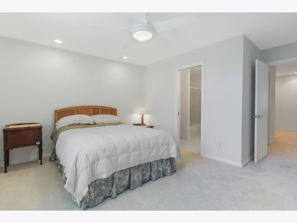
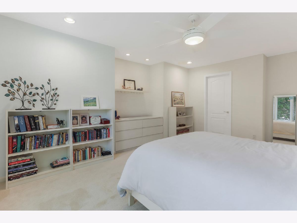
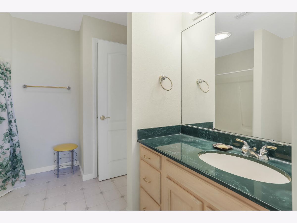
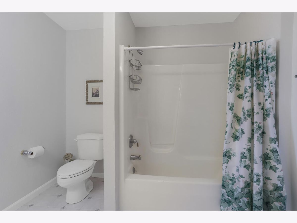
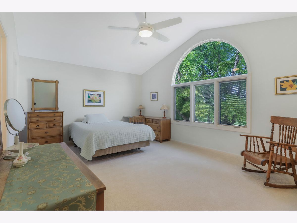
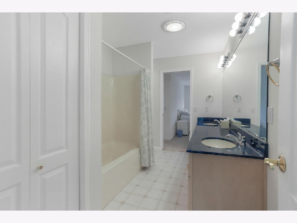
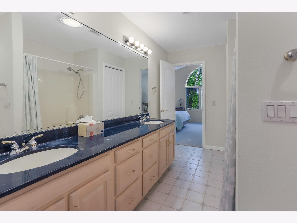
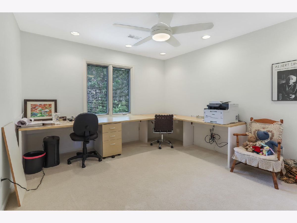
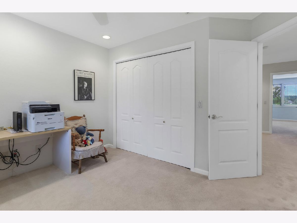
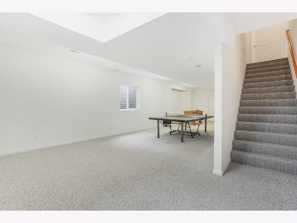
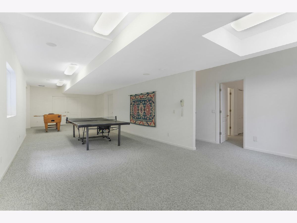
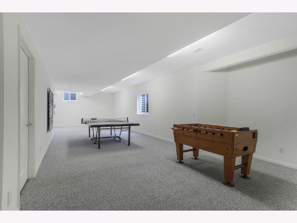
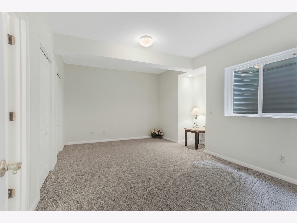
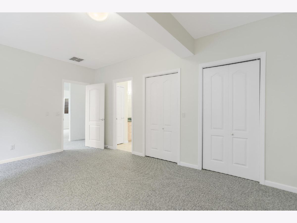
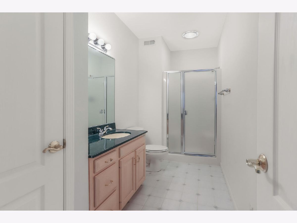
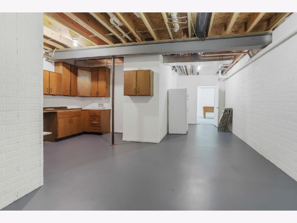
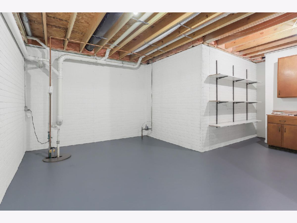
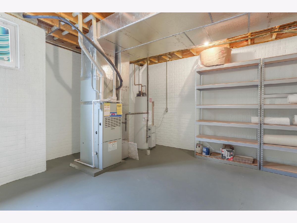
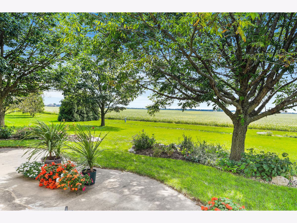
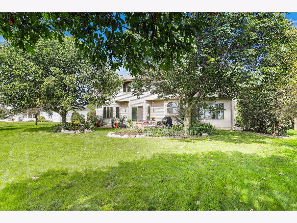
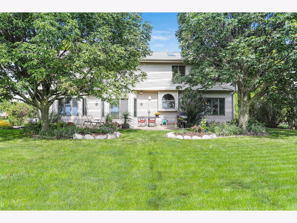
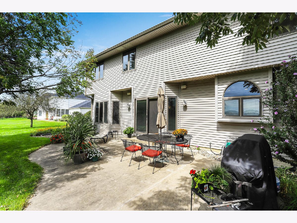
Room Specifics
Total Bedrooms: 6
Bedrooms Above Ground: 5
Bedrooms Below Ground: 1
Dimensions: —
Floor Type: —
Dimensions: —
Floor Type: —
Dimensions: —
Floor Type: —
Dimensions: —
Floor Type: —
Dimensions: —
Floor Type: —
Full Bathrooms: 5
Bathroom Amenities: Whirlpool,Double Sink
Bathroom in Basement: 1
Rooms: —
Basement Description: Partially Finished
Other Specifics
| 3 | |
| — | |
| — | |
| — | |
| — | |
| 105.19X196.81X155X172.02 | |
| — | |
| — | |
| — | |
| — | |
| Not in DB | |
| — | |
| — | |
| — | |
| — |
Tax History
| Year | Property Taxes |
|---|---|
| 2023 | $15,122 |
Contact Agent
Nearby Similar Homes
Nearby Sold Comparables
Contact Agent
Listing Provided By
Realty Select One


