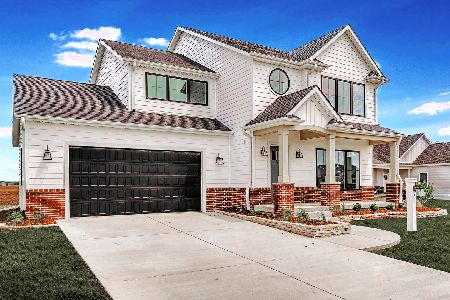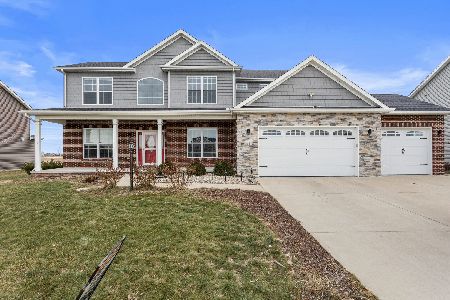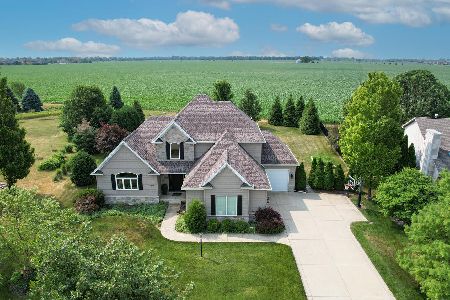2805 Oakmont Ct, Champaign, Illinois 61821
$457,400
|
Sold
|
|
| Status: | Closed |
| Sqft: | 3,619 |
| Cost/Sqft: | $129 |
| Beds: | 3 |
| Baths: | 5 |
| Year Built: | 2004 |
| Property Taxes: | $11,817 |
| Days On Market: | 3620 |
| Lot Size: | 0,00 |
Description
Stunning all brick ranch in Devonshire South Subdivision is a must see. This four bedroom, five bathroom home offers almost 5000 sq.ft. of living space and is ready for you to call home. Formal living room with fireplace flanked by built-ins and formal dining room with tile flooring and bay window. Family room with large built-in entertainment center, French doors lead to sunroom with wet bar. The cook of the family will love the eat-in kitchen with wood floors, cabinets galore, granite countertops, desk and island. The owners will enjoy the privacy of the split bedroom floorplan; large master suite w/ bay window, walk-in closet and private bath with dual vanities, tub and separate shower. Basement offers huge rec room w/ wet bar, 4th bedroom, full bath and storage space. Call today!
Property Specifics
| Single Family | |
| — | |
| Ranch | |
| 2004 | |
| Partial | |
| — | |
| No | |
| — |
| Champaign | |
| Devonshire South | |
| — / — | |
| — | |
| Public | |
| Public Sewer | |
| 09453824 | |
| 462026178006 |
Nearby Schools
| NAME: | DISTRICT: | DISTANCE: | |
|---|---|---|---|
|
Grade School
Soc |
— | ||
|
Middle School
Call Unt 4 351-3701 |
Not in DB | ||
|
High School
Central |
Not in DB | ||
Property History
| DATE: | EVENT: | PRICE: | SOURCE: |
|---|---|---|---|
| 15 Apr, 2016 | Sold | $457,400 | MRED MLS |
| 14 Mar, 2016 | Under contract | $467,500 | MRED MLS |
| 8 Mar, 2016 | Listed for sale | $467,500 | MRED MLS |
Room Specifics
Total Bedrooms: 4
Bedrooms Above Ground: 3
Bedrooms Below Ground: 1
Dimensions: —
Floor Type: Carpet
Dimensions: —
Floor Type: Carpet
Dimensions: —
Floor Type: Carpet
Full Bathrooms: 5
Bathroom Amenities: Whirlpool
Bathroom in Basement: —
Rooms: Walk In Closet
Basement Description: Partially Finished
Other Specifics
| 2.5 | |
| — | |
| — | |
| Patio, Porch | |
| Cul-De-Sac | |
| 89X181X217X156 | |
| — | |
| Full | |
| Skylight(s), Bar-Wet, First Floor Bedroom | |
| Cooktop, Dishwasher, Disposal, Dryer, Microwave, Refrigerator, Washer | |
| Not in DB | |
| Sidewalks | |
| — | |
| — | |
| Gas Log |
Tax History
| Year | Property Taxes |
|---|---|
| 2016 | $11,817 |
Contact Agent
Nearby Similar Homes
Nearby Sold Comparables
Contact Agent
Listing Provided By
RE/MAX REALTY ASSOCIATES-CHA









