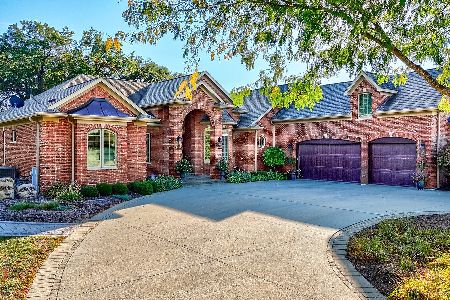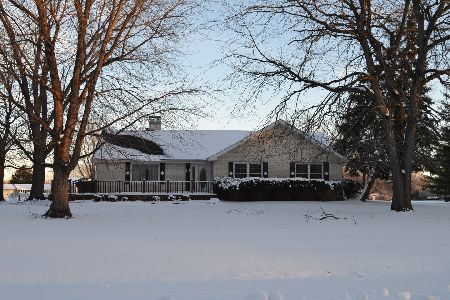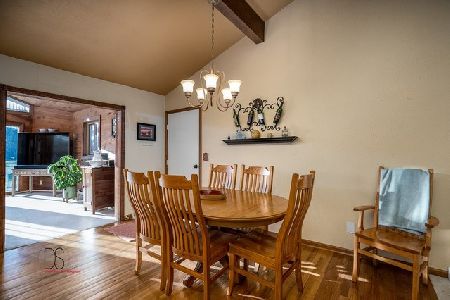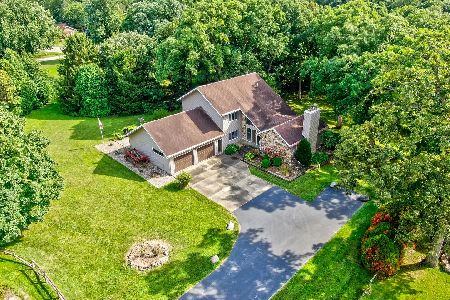1508 2980th Road, Ottawa, Illinois 61350
$220,000
|
Sold
|
|
| Status: | Closed |
| Sqft: | 1,784 |
| Cost/Sqft: | $132 |
| Beds: | 3 |
| Baths: | 2 |
| Year Built: | 1976 |
| Property Taxes: | $5,411 |
| Days On Market: | 2099 |
| Lot Size: | 1,11 |
Description
Northside 3+ bedroom, 2-bathroom, 1-story ranch-style home located in popular Terra Cotta Estates in the Wallace Grade School District. Features include an open foyer with skylight, large family room with a vaulted ceiling, and a double closet perfect for 1st floor laundry. Spacious, recently updated eat-in kitchen with center island, two skylights, and door to the private side deck. Formal dining room opens off the kitchen with a slider to 3-season sunroom. Formal living room opens off the dining room and has a bay window and wood burning fireplace. Three main-floor bedrooms, including a master bedroom with double closet and a private bathroom recently updated with a tile shower and more. Full, partially finished lower level features a 23 x 29 rec room with a wet bar and 10x13 office. The property sits on a large, irregular shaped, partially wooded lot. The seller is providing a 1-year Home Warranty at closing.
Property Specifics
| Single Family | |
| — | |
| — | |
| 1976 | |
| — | |
| — | |
| No | |
| 1.11 |
| — | |
| — | |
| 0 / Not Applicable | |
| — | |
| — | |
| — | |
| 10694325 | |
| 2103102003 |
Nearby Schools
| NAME: | DISTRICT: | DISTANCE: | |
|---|---|---|---|
|
Grade School
Wallace Elementary School |
195 | — | |
|
Middle School
Wallace Elementary School |
195 | Not in DB | |
|
High School
Ottawa Township High School |
140 | Not in DB | |
Property History
| DATE: | EVENT: | PRICE: | SOURCE: |
|---|---|---|---|
| 12 Jun, 2020 | Sold | $220,000 | MRED MLS |
| 4 May, 2020 | Under contract | $235,000 | MRED MLS |
| 20 Apr, 2020 | Listed for sale | $235,000 | MRED MLS |
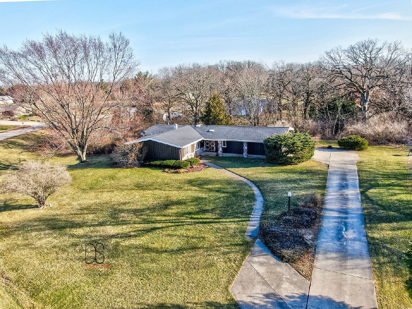
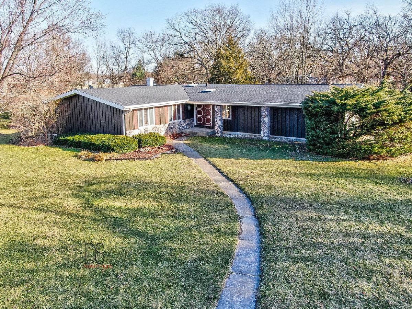
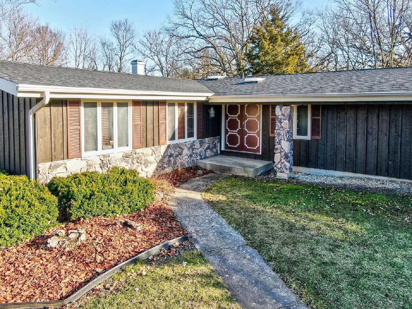
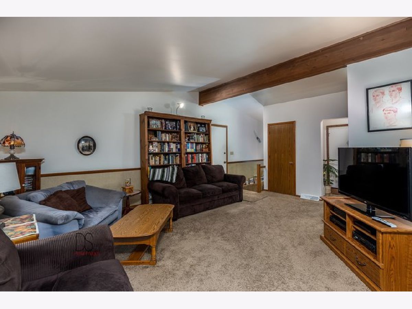
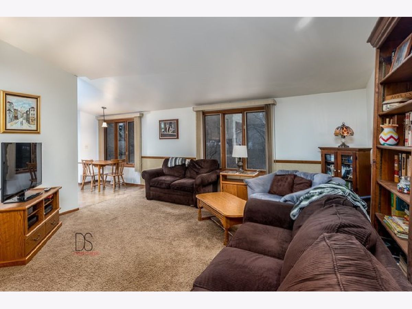
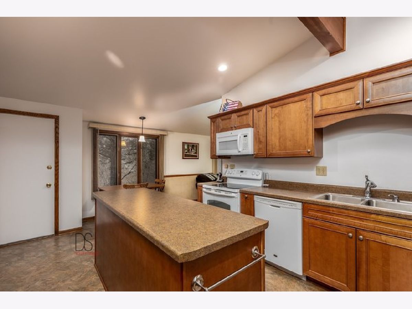
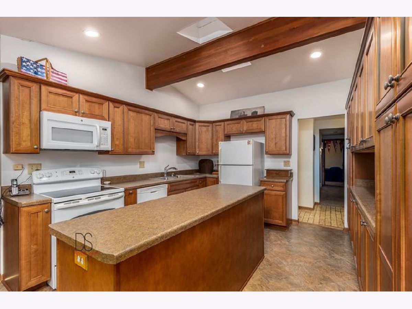
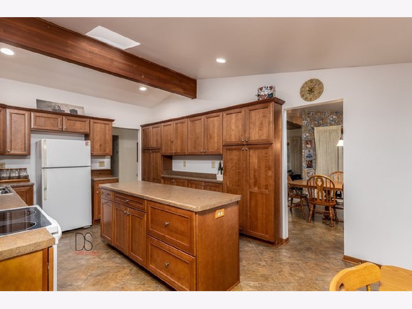
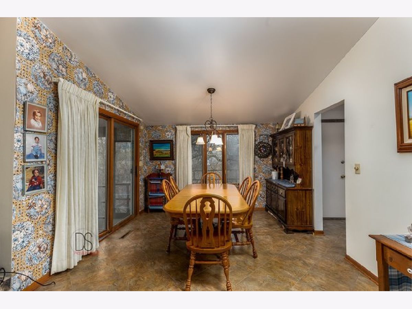
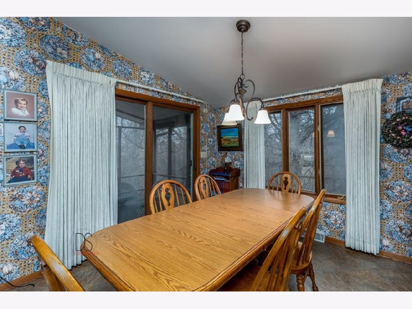
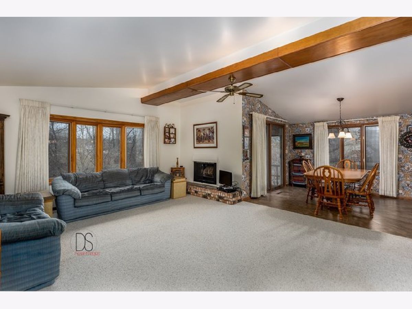
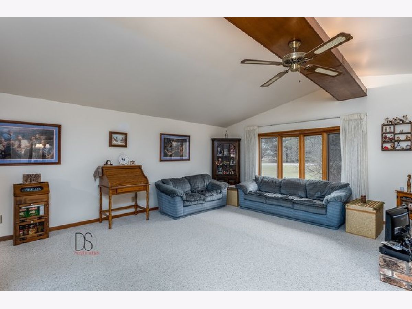
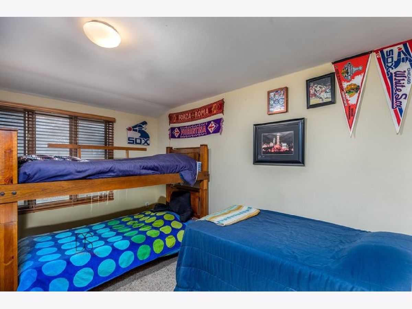
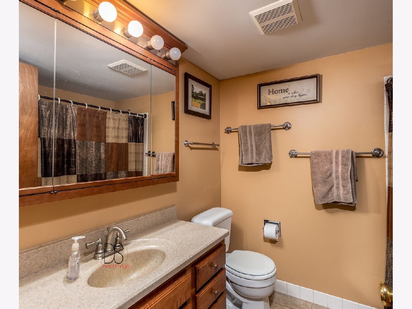
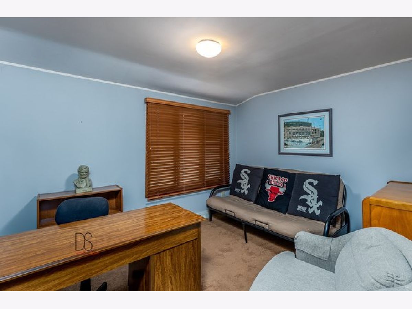
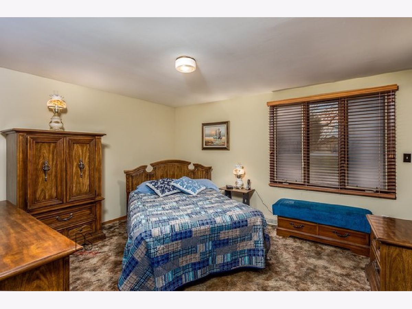
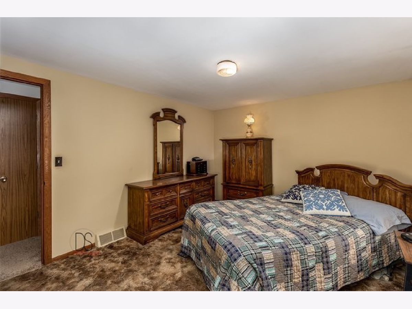
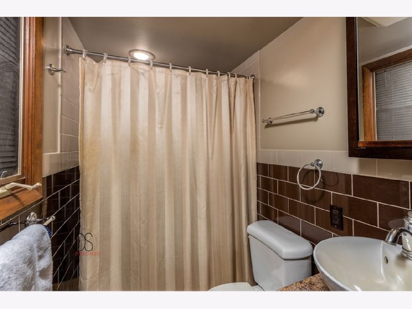
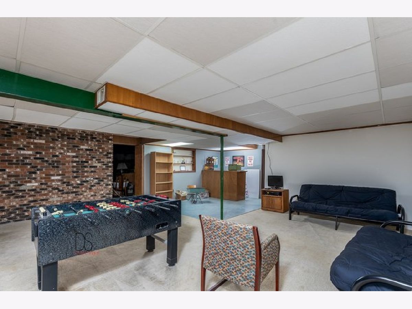
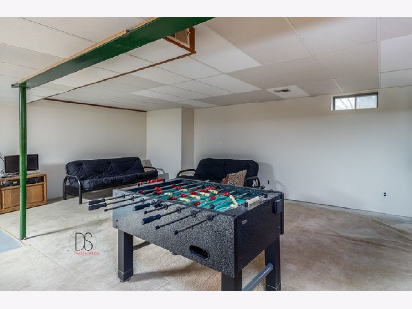
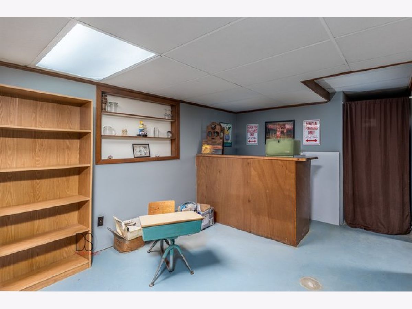
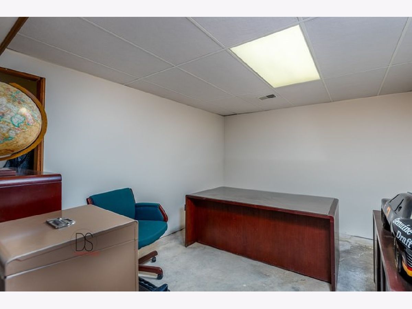
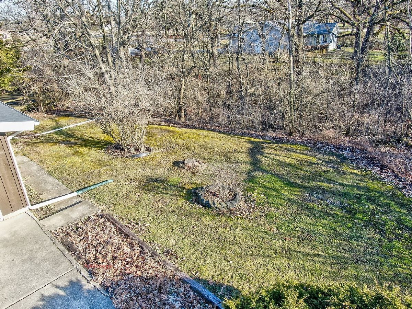
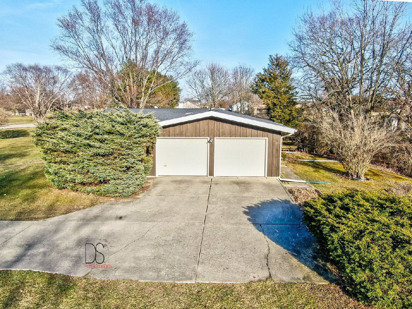
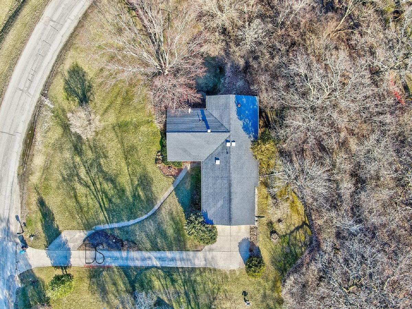
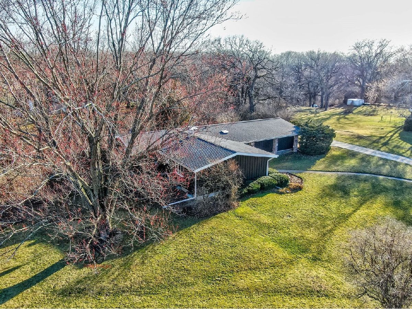
Room Specifics
Total Bedrooms: 3
Bedrooms Above Ground: 3
Bedrooms Below Ground: 0
Dimensions: —
Floor Type: —
Dimensions: —
Floor Type: —
Full Bathrooms: 2
Bathroom Amenities: —
Bathroom in Basement: 0
Rooms: —
Basement Description: Partially Finished
Other Specifics
| 2 | |
| — | |
| Concrete | |
| — | |
| — | |
| 246 X 310 X 246 | |
| — | |
| — | |
| — | |
| — | |
| Not in DB | |
| — | |
| — | |
| — | |
| — |
Tax History
| Year | Property Taxes |
|---|---|
| 2020 | $5,411 |
Contact Agent
Nearby Sold Comparables
Contact Agent
Listing Provided By
Coldwell Banker Real Estate Group

