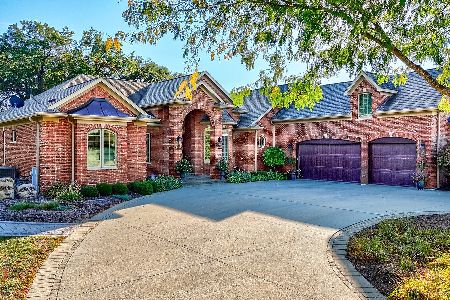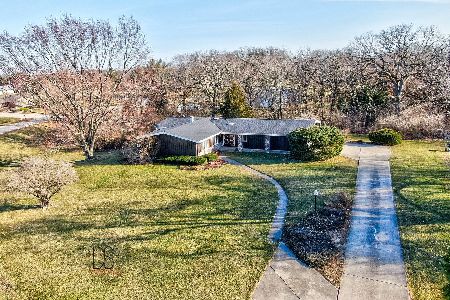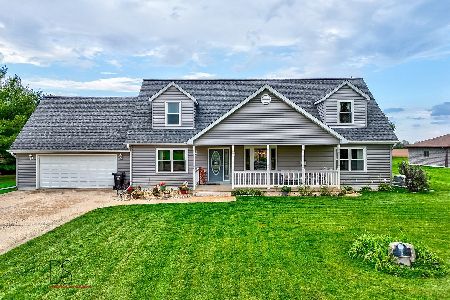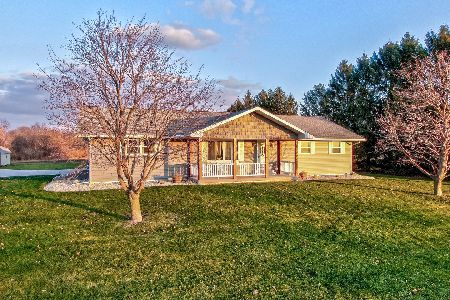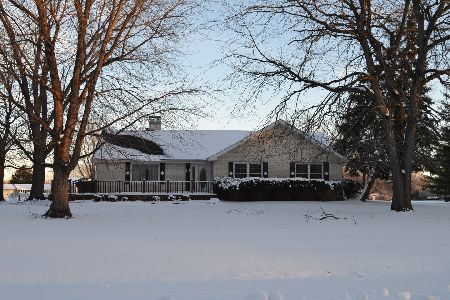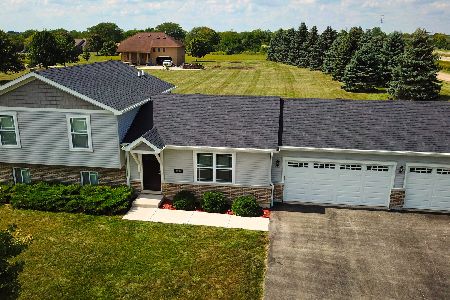2983 1520th Road, Ottawa, Illinois 61350
$229,500
|
Sold
|
|
| Status: | Closed |
| Sqft: | 1,786 |
| Cost/Sqft: | $126 |
| Beds: | 4 |
| Baths: | 3 |
| Year Built: | 1985 |
| Property Taxes: | $4,409 |
| Days On Market: | 1780 |
| Lot Size: | 1,05 |
Description
Great 4 bedroom home with open floor plan located in Wallace School district with 1.03 acre lot. Upon entering you will love the vaulted ceilings and open design with living room, kitchen and dining. The family room with great windows and natural light to the rear of the house off the dining area. Front and Rear decks allow outdoor seating from both areas. Updates included roof and gutters new in 2018, furnace and counter tops completed approximately 2016. Three updated baths, one on each level, main level with whirlpool jets and the other a soaking tub. Heated garage with storage above. Updated light fixtures and Six panel wood doors. Room sizes approximate. Come see this great home with so many nice features to enjoy.
Property Specifics
| Single Family | |
| — | |
| Tri-Level | |
| 1985 | |
| None | |
| — | |
| No | |
| 1.05 |
| La Salle | |
| — | |
| — / Not Applicable | |
| None | |
| Private Well | |
| Septic-Private | |
| 11010207 | |
| 2103103006 |
Nearby Schools
| NAME: | DISTRICT: | DISTANCE: | |
|---|---|---|---|
|
Grade School
Wallace Elementary School |
195 | — | |
|
Middle School
Wallace Elementary School |
195 | Not in DB | |
|
High School
Ottawa Township High School |
140 | Not in DB | |
Property History
| DATE: | EVENT: | PRICE: | SOURCE: |
|---|---|---|---|
| 27 Apr, 2021 | Sold | $229,500 | MRED MLS |
| 7 Mar, 2021 | Under contract | $224,900 | MRED MLS |
| 4 Mar, 2021 | Listed for sale | $224,900 | MRED MLS |
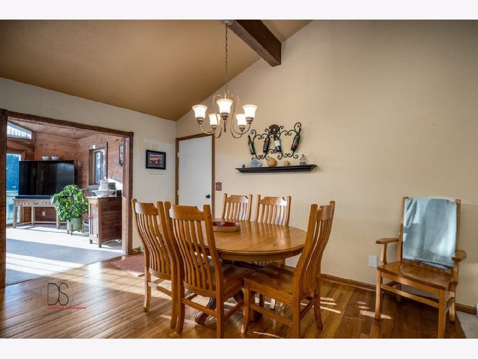
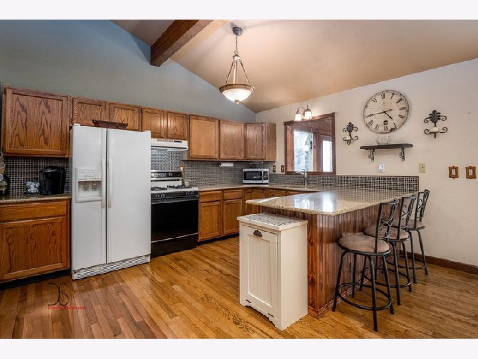
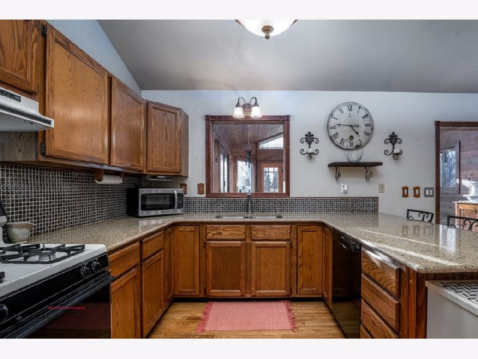
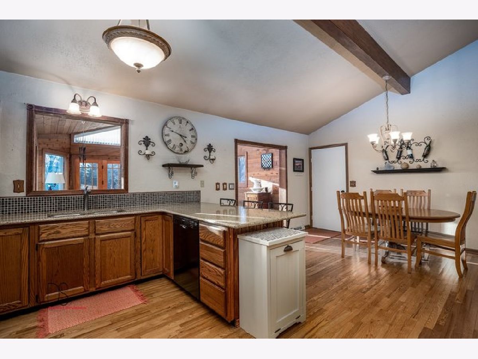
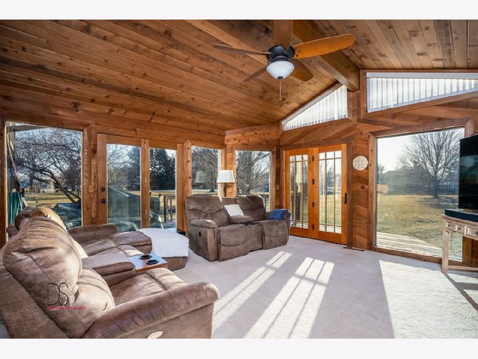
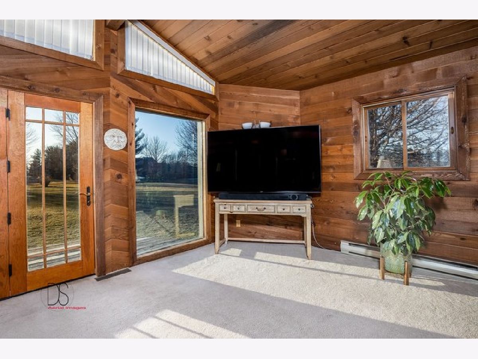
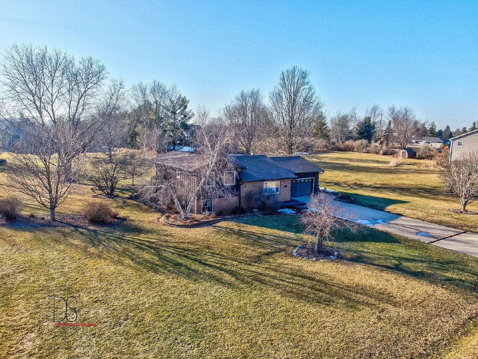
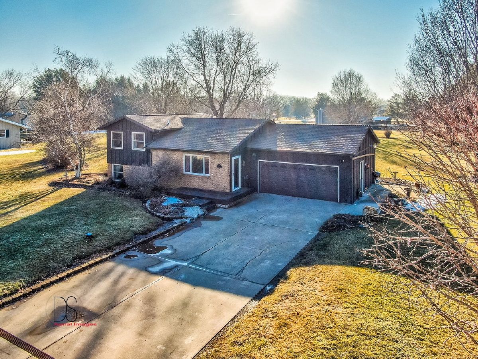
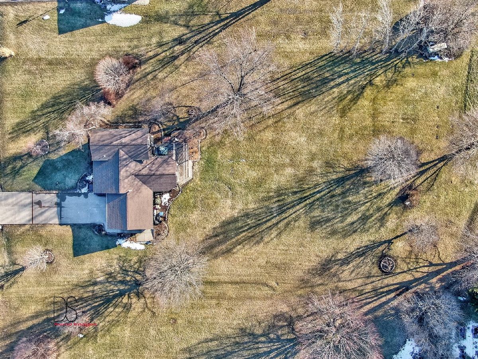
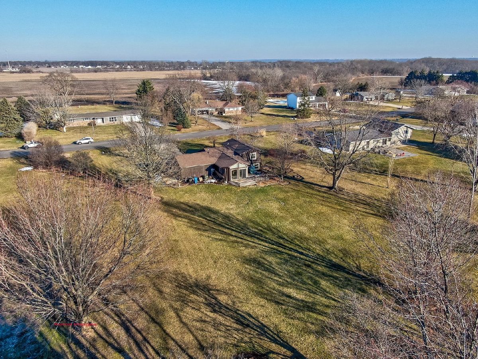
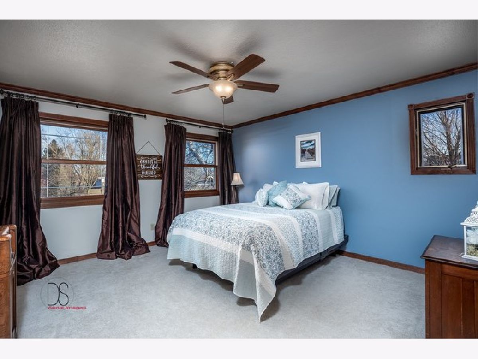
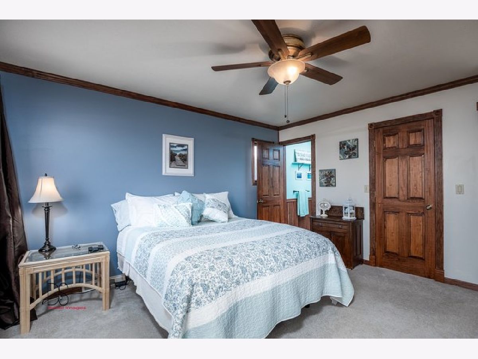
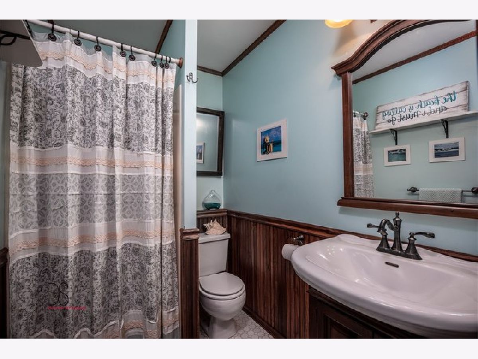
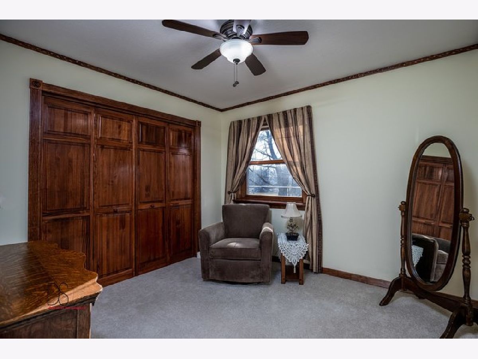
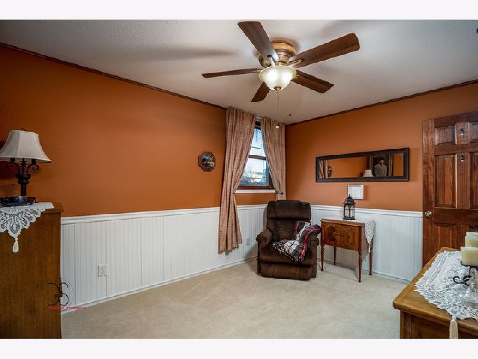
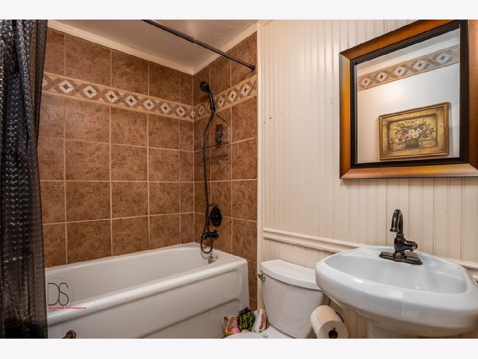
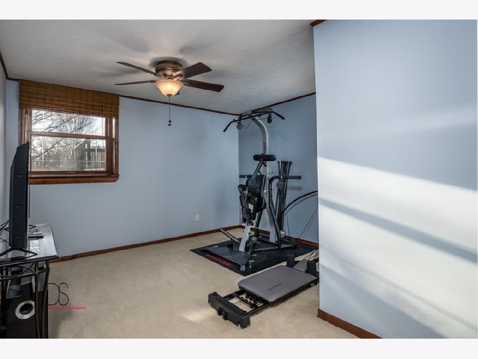
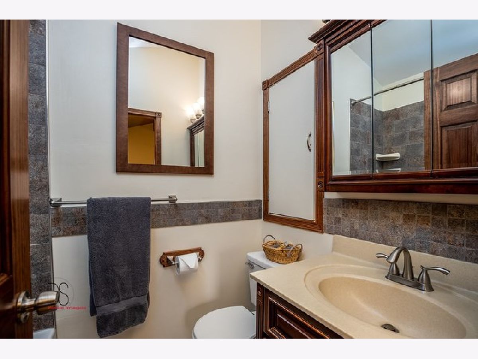
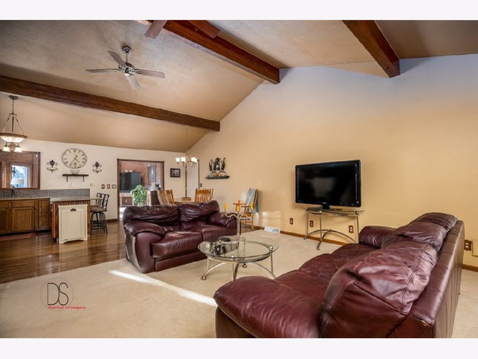
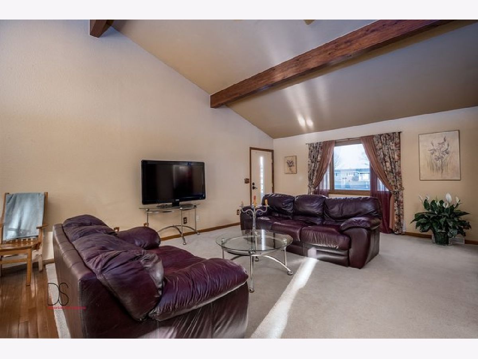
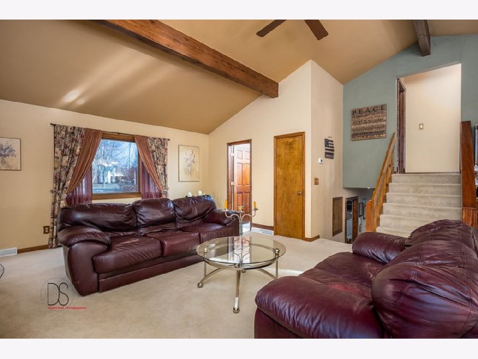
Room Specifics
Total Bedrooms: 4
Bedrooms Above Ground: 4
Bedrooms Below Ground: 0
Dimensions: —
Floor Type: Carpet
Dimensions: —
Floor Type: Carpet
Dimensions: —
Floor Type: Carpet
Full Bathrooms: 3
Bathroom Amenities: —
Bathroom in Basement: 0
Rooms: No additional rooms
Basement Description: Crawl
Other Specifics
| 2 | |
| — | |
| Concrete | |
| Deck | |
| — | |
| 160 X 288 | |
| — | |
| Full | |
| Vaulted/Cathedral Ceilings, First Floor Full Bath, Some Wood Floors | |
| Range, Dishwasher, Refrigerator | |
| Not in DB | |
| — | |
| — | |
| — | |
| — |
Tax History
| Year | Property Taxes |
|---|---|
| 2021 | $4,409 |
Contact Agent
Contact Agent
Listing Provided By
Coldwell Banker Real Estate Group

