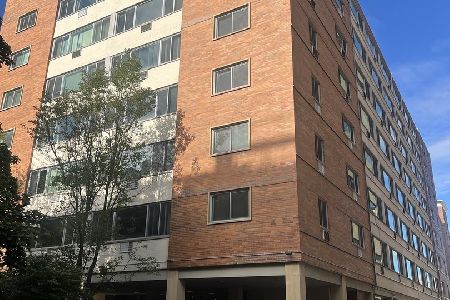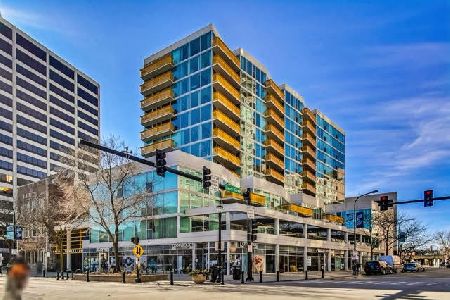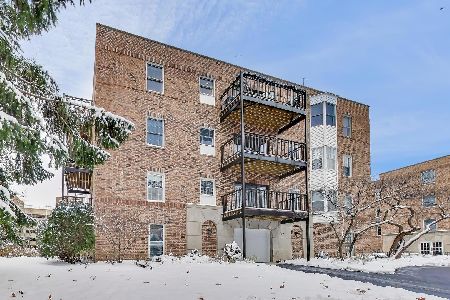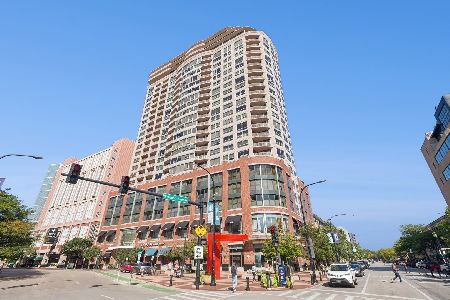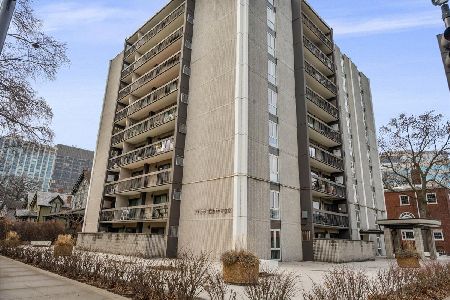1508 Hinman Avenue, Evanston, Illinois 60201
$548,500
|
Sold
|
|
| Status: | Closed |
| Sqft: | 1,900 |
| Cost/Sqft: | $287 |
| Beds: | 3 |
| Baths: | 2 |
| Year Built: | 1950 |
| Property Taxes: | $147,024 |
| Days On Market: | 2352 |
| Lot Size: | 0,00 |
Description
Easy living in east downtown Evanston location close to everything you might want to do. With nearly 1900 square feet this spacious 3-bedroom top floor unit offers a wonderful open floor plan that enjoys protected and unobstructed view of Lake Michigan. The large balcony is the perfect great outdoor space to enjoy the view, grill or tend to a few plants. The updated kitchen features stainless appliances and granite counter. The master bath offers walk-in shower. Adding to the appeal is radiant floor heating, central air conditioning, wood floors, multiple built-in bookshelves, wood-burning fireplace and abundant storage both in the unit and in lower level storage room. The extra wide parking space in heated garage is a breeze to get in and out of. In-unit laundry possible. Heat and taxes INCLUDED in assessment
Property Specifics
| Condos/Townhomes | |
| 8 | |
| — | |
| 1950 | |
| None | |
| — | |
| No | |
| — |
| Cook | |
| Evanstonian | |
| 1635 / Monthly | |
| Heat,Water,Parking,Taxes,Insurance,Security,Exterior Maintenance,Lawn Care,Scavenger,Snow Removal,Other | |
| Lake Michigan | |
| Public Sewer | |
| 10491203 | |
| 11184080070000 |
Nearby Schools
| NAME: | DISTRICT: | DISTANCE: | |
|---|---|---|---|
|
Grade School
Dewey Elementary School |
65 | — | |
|
Middle School
Nichols Middle School |
65 | Not in DB | |
|
High School
Evanston Twp High School |
202 | Not in DB | |
Property History
| DATE: | EVENT: | PRICE: | SOURCE: |
|---|---|---|---|
| 15 Apr, 2010 | Sold | $332,500 | MRED MLS |
| 24 Feb, 2010 | Under contract | $375,000 | MRED MLS |
| 25 Jan, 2010 | Listed for sale | $375,000 | MRED MLS |
| 27 Sep, 2019 | Sold | $548,500 | MRED MLS |
| 20 Aug, 2019 | Under contract | $545,000 | MRED MLS |
| 20 Aug, 2019 | Listed for sale | $545,000 | MRED MLS |
Room Specifics
Total Bedrooms: 3
Bedrooms Above Ground: 3
Bedrooms Below Ground: 0
Dimensions: —
Floor Type: —
Dimensions: —
Floor Type: —
Full Bathrooms: 2
Bathroom Amenities: —
Bathroom in Basement: 0
Rooms: Foyer,Balcony/Porch/Lanai
Basement Description: None
Other Specifics
| 1 | |
| — | |
| — | |
| Balcony, End Unit | |
| Common Grounds | |
| COMMON | |
| — | |
| Full | |
| Hardwood Floors, Laundry Hook-Up in Unit | |
| Double Oven, Dishwasher, Refrigerator, Disposal, Stainless Steel Appliance(s) | |
| Not in DB | |
| — | |
| — | |
| Coin Laundry, Elevator(s), Storage | |
| Wood Burning |
Tax History
| Year | Property Taxes |
|---|---|
| 2010 | $5,044 |
| 2019 | $147,024 |
Contact Agent
Nearby Similar Homes
Nearby Sold Comparables
Contact Agent
Listing Provided By
Berkshire Hathaway HomeServices KoenigRubloff

