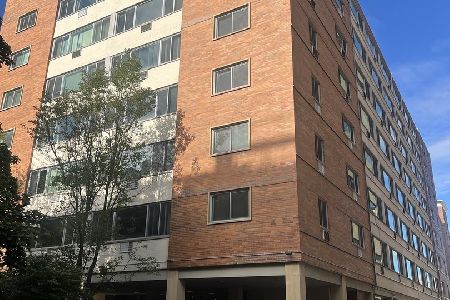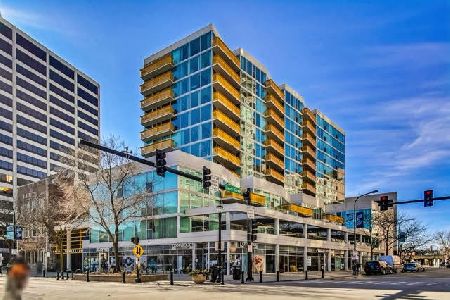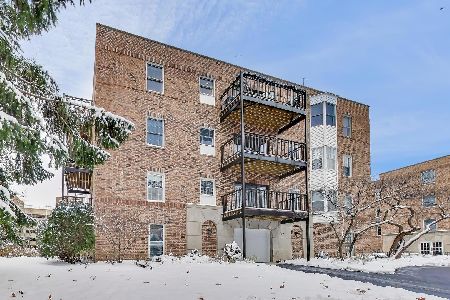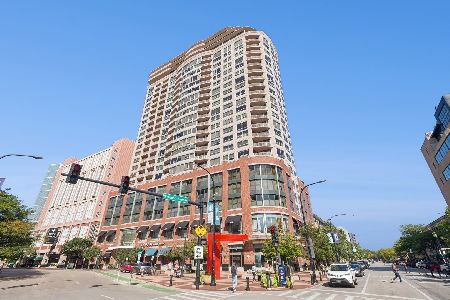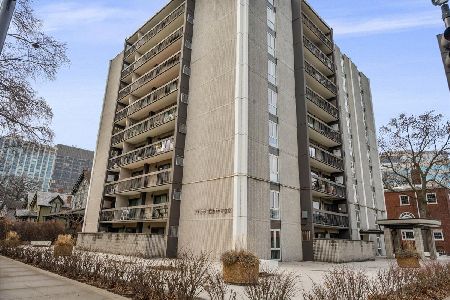1508 Hinman Avenue, Evanston, Illinois 60201
$550,000
|
Sold
|
|
| Status: | Closed |
| Sqft: | 1,900 |
| Cost/Sqft: | $303 |
| Beds: | 3 |
| Baths: | 2 |
| Year Built: | 1950 |
| Property Taxes: | $4,984 |
| Days On Market: | 2868 |
| Lot Size: | 0,00 |
Description
Fully gutted 3 bed, 2 bath w/rare private balcony in elevator building in A+ downtown Evanston location! Spacious and gracious unit totally redone in 2009 w/forward thinking finishes that still shine today. Lovely open floor plan features a gorgeous chef's kitchen w/white cabinets, built in buffet w/antique black cabinets, oversized Quartz crystal island, custom backsplash & high end stainless steel appls, including SubZero fridge & Diva induction range. Marble master bath features double vanity & walk in shower. Incredible quality throughout w/gorgeous solid core cherry doors, built in bookcases, wood burning fireplace, radiant floor heat & Hunter Douglas blinds. Large balcony provides a great place to grill, chill and even garden. Tons of storage throughout. In unit laundry allowed. Additional bonus storage rooms & one car garage pkg included. ASM includes real estate taxes & heat. Unbeatable location on picturesque Hinman Ave close to downtown restaurants, shopping, groceries & Lake
Property Specifics
| Condos/Townhomes | |
| 8 | |
| — | |
| 1950 | |
| Full | |
| — | |
| No | |
| — |
| Cook | |
| Evanstonian | |
| 1261 / Monthly | |
| Heat,Water,Parking,Taxes,Insurance,Exterior Maintenance,Lawn Care,Scavenger,Snow Removal | |
| Lake Michigan | |
| Public Sewer | |
| 09887575 | |
| 11184080070000 |
Nearby Schools
| NAME: | DISTRICT: | DISTANCE: | |
|---|---|---|---|
|
Grade School
Dewey Elementary School |
65 | — | |
|
Middle School
Nichols Middle School |
65 | Not in DB | |
|
High School
Evanston Twp High School |
202 | Not in DB | |
Property History
| DATE: | EVENT: | PRICE: | SOURCE: |
|---|---|---|---|
| 21 May, 2018 | Sold | $550,000 | MRED MLS |
| 25 Mar, 2018 | Under contract | $575,000 | MRED MLS |
| 22 Mar, 2018 | Listed for sale | $575,000 | MRED MLS |
Room Specifics
Total Bedrooms: 3
Bedrooms Above Ground: 3
Bedrooms Below Ground: 0
Dimensions: —
Floor Type: Hardwood
Dimensions: —
Floor Type: Hardwood
Full Bathrooms: 2
Bathroom Amenities: Separate Shower
Bathroom in Basement: 0
Rooms: Balcony/Porch/Lanai,Foyer
Basement Description: Unfinished
Other Specifics
| 1 | |
| Concrete Perimeter | |
| Off Alley | |
| Balcony, Deck, Storms/Screens, Cable Access | |
| Common Grounds,Landscaped | |
| COMMON | |
| — | |
| Full | |
| First Floor Bedroom, First Floor Full Bath, Storage | |
| Range, Dishwasher, Refrigerator, High End Refrigerator, Stainless Steel Appliance(s), Cooktop, Built-In Oven, Range Hood | |
| Not in DB | |
| — | |
| — | |
| Coin Laundry, Elevator(s), Storage, On Site Manager/Engineer, Security Door Lock(s), Service Elevator(s) | |
| Wood Burning |
Tax History
| Year | Property Taxes |
|---|---|
| 2018 | $4,984 |
Contact Agent
Nearby Similar Homes
Nearby Sold Comparables
Contact Agent
Listing Provided By
@properties

